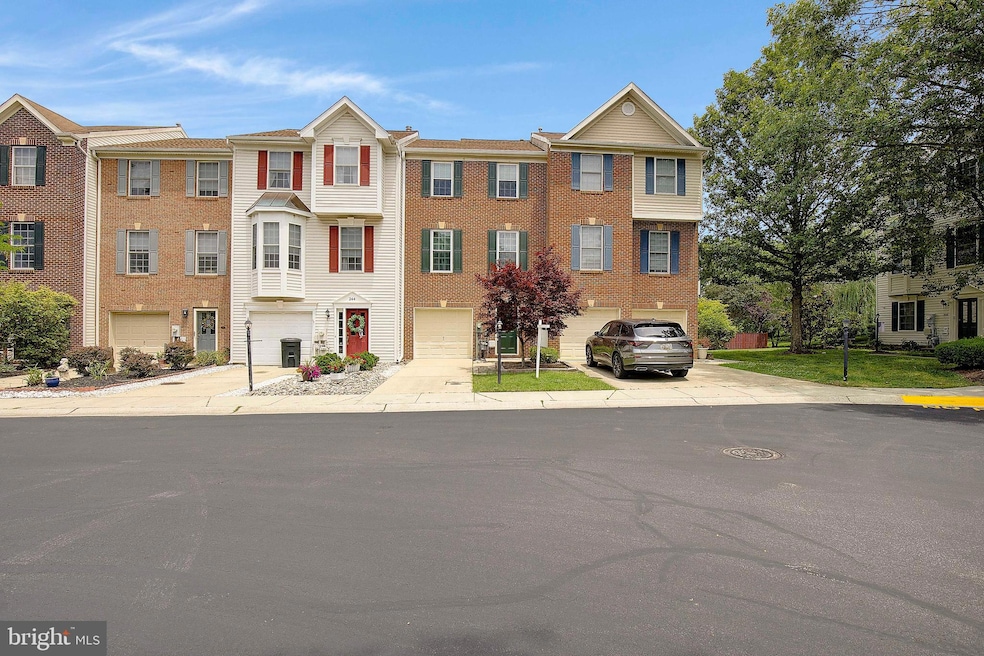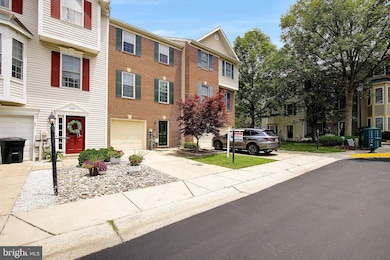242 Tilden Way Edgewater, MD 21037
Estimated payment $2,988/month
Highlights
- Colonial Architecture
- Traditional Floor Plan
- Stainless Steel Appliances
- Central Middle School Rated A-
- Wood Flooring
- 1 Car Attached Garage
About This Home
Welcome to 242 Tilden Way — Stylish, Spacious & Move-In Ready! Seller welcomes your offer! This beautifully updated brick-front townhome offers the perfect blend of modern comfort and everyday convenience. Ideally located just off Route 2 in the sought-after South River school district, you’ll enjoy quick access to shopping, dining, waterfront recreation, and all that historic Annapolis has to offer. Step inside to a bright, versatile entry-level space—ideal for a home office, gym, game room, or cozy lounge—with direct access to the attached one-car garage. The main level impresses with gleaming hardwood floors and an updated white kitchen featuring crisp cabinetry, ample counter space, and a sunny bump-out that floods the room with natural light. Sliding doors lead to a private deck, perfect for morning coffee or evening unwinding. The open-concept design flows seamlessly into the spacious living area and convenient half bath—great for entertaining. Upstairs, you’ll find three comfortable bedrooms and a full hall bath. The primary suite is a true retreat with a large en-suite bath, soaking tub, and separate shower. Enjoy peace of mind with a brand-new roof (2024) already taken care of. If you’ve been searching for a stylish, move-in-ready home in a prime location near Edgewater and Annapolis—242 Tilden Way is it. Come see for yourself and make it yours!
Listing Agent
(410) 721-9600 davidwebber@remax.net RE/MAX Leading Edge License #605500 Listed on: 06/11/2025

Townhouse Details
Home Type
- Townhome
Est. Annual Taxes
- $3,380
Year Built
- Built in 2001
Lot Details
- 1,154 Sq Ft Lot
- Property is in excellent condition
HOA Fees
- $158 Monthly HOA Fees
Parking
- 1 Car Attached Garage
- Garage Door Opener
- Off-Street Parking
Home Design
- Colonial Architecture
- Brick Exterior Construction
- Permanent Foundation
Interior Spaces
- 2,092 Sq Ft Home
- Property has 3 Levels
- Traditional Floor Plan
- Crown Molding
- Window Treatments
- Combination Dining and Living Room
- Wood Flooring
- Improved Basement
- Rear Basement Entry
Kitchen
- Stove
- Built-In Microwave
- Dishwasher
- Stainless Steel Appliances
- Disposal
Bedrooms and Bathrooms
- 3 Bedrooms
- En-Suite Bathroom
- 2 Full Bathrooms
Laundry
- Dryer
- Washer
Schools
- Edgewater Elementary School
- Central Middle School
- South River High School
Utilities
- Forced Air Heating and Cooling System
- Cooling System Utilizes Natural Gas
- Electric Water Heater
Listing and Financial Details
- Assessor Parcel Number 020169690211238
Community Details
Overview
- Association fees include snow removal
- River Oaks Condo Association Community
- River Oaks Subdivision
Recreation
- Community Playground
Pet Policy
- Dogs and Cats Allowed
Map
Home Values in the Area
Average Home Value in this Area
Tax History
| Year | Tax Paid | Tax Assessment Tax Assessment Total Assessment is a certain percentage of the fair market value that is determined by local assessors to be the total taxable value of land and additions on the property. | Land | Improvement |
|---|---|---|---|---|
| 2025 | $4,214 | $365,467 | -- | -- |
| 2024 | $4,214 | $344,333 | $0 | $0 |
| 2023 | $3,947 | $323,200 | $100,000 | $223,200 |
| 2022 | $3,754 | $323,200 | $100,000 | $223,200 |
| 2021 | $7,508 | $323,200 | $100,000 | $223,200 |
| 2020 | $3,775 | $329,000 | $100,000 | $229,000 |
| 2019 | $7,188 | $320,167 | $0 | $0 |
| 2018 | $3,157 | $311,333 | $0 | $0 |
| 2017 | $3,289 | $302,500 | $0 | $0 |
| 2016 | -- | $287,933 | $0 | $0 |
| 2015 | -- | $273,367 | $0 | $0 |
| 2014 | -- | $258,800 | $0 | $0 |
Property History
| Date | Event | Price | List to Sale | Price per Sq Ft | Prior Sale |
|---|---|---|---|---|---|
| 11/12/2025 11/12/25 | Pending | -- | -- | -- | |
| 07/21/2025 07/21/25 | Price Changed | $484,000 | -3.0% | $231 / Sq Ft | |
| 06/11/2025 06/11/25 | For Sale | $499,000 | +58.4% | $239 / Sq Ft | |
| 07/20/2018 07/20/18 | Sold | $315,000 | -1.5% | $151 / Sq Ft | View Prior Sale |
| 06/15/2018 06/15/18 | Pending | -- | -- | -- | |
| 05/18/2018 05/18/18 | Price Changed | $319,900 | -1.2% | $153 / Sq Ft | |
| 05/11/2018 05/11/18 | Price Changed | $323,900 | -1.8% | $155 / Sq Ft | |
| 05/01/2018 05/01/18 | Price Changed | $329,900 | -1.2% | $158 / Sq Ft | |
| 04/20/2018 04/20/18 | For Sale | $333,900 | -- | $160 / Sq Ft |
Purchase History
| Date | Type | Sale Price | Title Company |
|---|---|---|---|
| Deed | $315,000 | Charter Title Llc | |
| Deed | $312,000 | -- | |
| Deed | $266,135 | -- | |
| Deed | $372,500 | -- | |
| Deed | $372,500 | -- | |
| Deed | $324,900 | -- | |
| Deed | $179,152 | -- |
Mortgage History
| Date | Status | Loan Amount | Loan Type |
|---|---|---|---|
| Open | $230,000 | New Conventional | |
| Previous Owner | $298,000 | Purchase Money Mortgage | |
| Previous Owner | $298,000 | Purchase Money Mortgage |
Source: Bright MLS
MLS Number: MDAA2116318
APN: 01-696-90211238
- 165 Tilden Way
- 0 Mayo Rd
- 78 Two Rivers Dr
- 260 Braxton Way Unit 27
- 29 Torran Ct
- 1634 Elkridge Dr
- 3704 Colony Club Dr
- 3815 Hayward Ct
- 355 Southport Dr
- 1423 Park Rd
- 1625 Shadyside Dr
- 222 Gray Fox Ct
- 311 Hamlet Cir
- 410 Hamlet Club Dr Unit 101
- 312 Londontown Rd
- 411 Hamlet Club Dr Unit 304
- 317 Londontown Rd
- 1708 Millstone Dr
- 1705 Millstone Dr
- 434 Salisbury Rd






