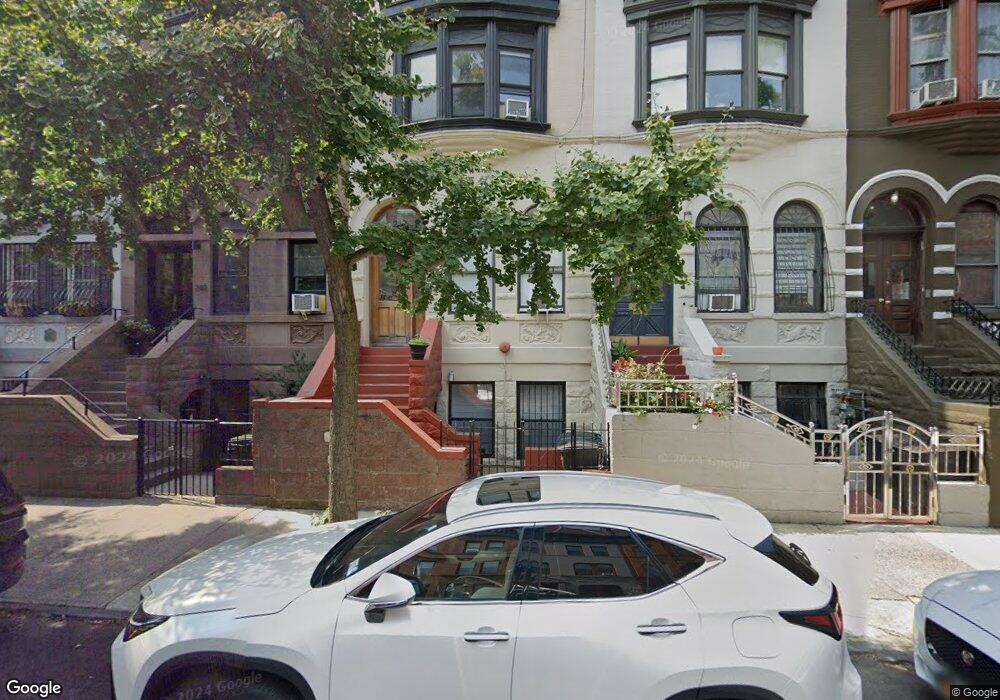242 W 136th St Unit 3 New York, NY 10030
Strivers' Row Neighborhood
1
Bed
1
Bath
850
Sq Ft
1,307
Sq Ft Lot
About This Home
This home is located at 242 W 136th St Unit 3, New York, NY 10030. 242 W 136th St Unit 3 is a home located in New York County with nearby schools including Ps 175 Henry H Garnet, Urban Assembly Academy for Future Leaders, and Democracy Prep Harlem Charter School.
Create a Home Valuation Report for This Property
The Home Valuation Report is an in-depth analysis detailing your home's value as well as a comparison with similar homes in the area
Home Values in the Area
Average Home Value in this Area
Tax History Compared to Growth
Map
Nearby Homes
- 247 W 136th St
- 228 W 136th St
- 266 W 136th St
- 2560 Frederick Douglass Blvd Unit D
- 237 W 135th St Unit 2A
- 237 W 135th St Unit 5E
- 237 W 135th St Unit 3A
- 203 W 136th St
- 202 W 137th St
- 2574 Frederick Douglass Blvd Unit D
- 2551 Frederick Douglass Blvd Unit B
- 2551 Frederick Douglass Blvd Unit D
- 300 W 137th St Unit D
- 301 W 137th St Unit 301B
- 2573 Frederick Douglass Blvd Unit D
- 222 W 135th St Unit 1B
- 304 W 137th St
- 307 W 136th St
- 229 W 138th St Unit 1-4
- 229 W 138th St
- 242 W 136th St Unit 4
- 242 W 136th St
- 242 W 136th St Unit 2
- 240 W 136th St
- 240 W 136th St Unit A
- 240 W 136th St Unit 2
- 240 W 136th St Unit 3-F
- 240 W 136th St Unit 3-R
- 244 W 136th St
- 246 W 136th St
- 238 W 136th St
- 238 W 136th St Unit 2
- 238 W 136th St Unit 6
- 238 W 136th St Unit 3
- 238 W 136th St Unit 1
- 248 W 136th St
- 248 W 136th St Unit 3
- 236 W 136th St
- 250 W 136th St
- 234 W 136th St
