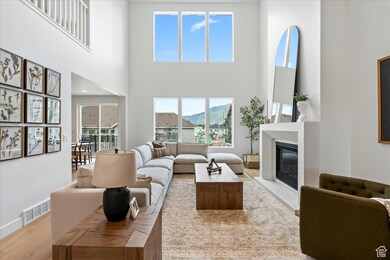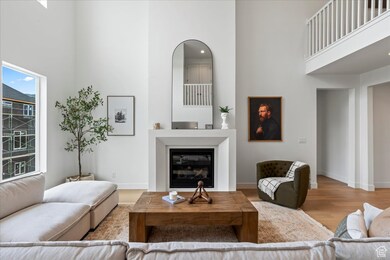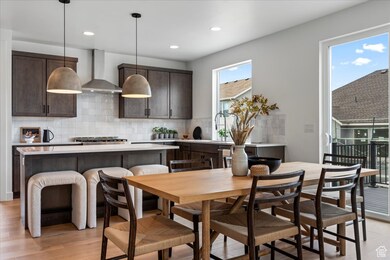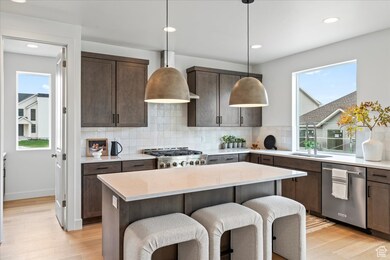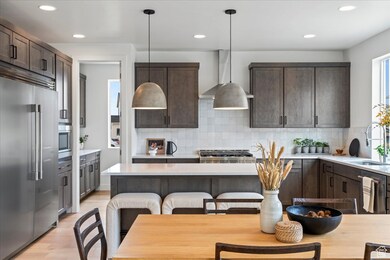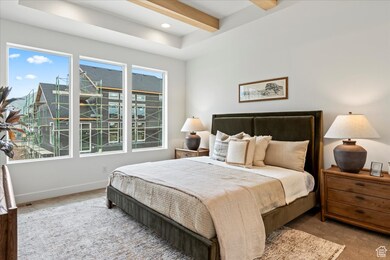
242 W Hillcrest Dr Unit 6 Spanish Fork, UT 84660
Estimated payment $4,373/month
Highlights
- New Construction
- Vaulted Ceiling
- Main Floor Primary Bedroom
- Mountain View
- Rambler Architecture
- Great Room
About This Home
Welcome to Skye Meadows, brought to by Hillwood Homes. Highlighting our most popular plan, the Grassland. Offering main floor living, vaulted ceilings, thoughtfully designed kitchen and great room, along with a main floor office. *List price includes the finished basement that adds 4 beds and 2 baths. Although we offer a semi-custom build process, we also include luxurious standard features - quartz countertops, soft-close cabinets, SS appliances, 9' basement ceilings and more.. Photos are of Model home of different floor plan and/or conceptual renderings. Actual finishes and floor plan will vary. Call Adam for info on incentives, build times, options, etc,
Home Details
Home Type
- Single Family
Year Built
- Built in 2025 | New Construction
Lot Details
- 7,841 Sq Ft Lot
- Sprinkler System
- Property is zoned Single-Family
Parking
- 2 Car Attached Garage
Home Design
- Rambler Architecture
- Stucco
Interior Spaces
- 3,994 Sq Ft Home
- 2-Story Property
- Vaulted Ceiling
- Double Pane Windows
- Sliding Doors
- Entrance Foyer
- Great Room
- Den
- Mountain Views
- Natural lighting in basement
Kitchen
- Microwave
- Trash Compactor
- Disposal
Flooring
- Carpet
- Laminate
- Tile
Bedrooms and Bathrooms
- 5 Bedrooms | 1 Primary Bedroom on Main
- Walk-In Closet
- Bathtub With Separate Shower Stall
Outdoor Features
- Porch
Schools
- Spring Lake Elementary School
- Spanish Fork Jr Middle School
- Spanish Fork High School
Utilities
- Forced Air Heating and Cooling System
- Natural Gas Connected
Community Details
- No Home Owners Association
- Skye Meadows Subdivision
Listing and Financial Details
- Assessor Parcel Number 66-901-0006
Map
Home Values in the Area
Average Home Value in this Area
Tax History
| Year | Tax Paid | Tax Assessment Tax Assessment Total Assessment is a certain percentage of the fair market value that is determined by local assessors to be the total taxable value of land and additions on the property. | Land | Improvement |
|---|---|---|---|---|
| 2025 | $1,825 | $197,500 | $197,500 | $0 |
| 2024 | $1,825 | $188,100 | $0 | $0 |
| 2023 | $1,823 | $188,100 | $0 | $0 |
Property History
| Date | Event | Price | List to Sale | Price per Sq Ft |
|---|---|---|---|---|
| 05/22/2025 05/22/25 | Price Changed | $803,170 | +2.6% | $201 / Sq Ft |
| 04/30/2025 04/30/25 | For Sale | $783,170 | -- | $196 / Sq Ft |
About the Listing Agent

My name is Adam Klawe Jr. I’m a husband, father, brother, son, and a realtor. I’m an Utah local who loves to golf, snowboard, fly-fish, travel, and love my beautiful state. I also love to help people and the way that I’ve chosen to do that best is through real estate.
I firmly believe in the power of homeownership. As a real estate professional, I study the market relentlessly, so I can educate and inform my clients to equip them with the information they need to make the best decisions
Adam's Other Listings
Source: UtahRealEstate.com
MLS Number: 2081471
APN: 66-901-0006
- 264 W Hillcrest Dr
- 286 W Hillcrest Dr Unit 4
- 1611 S Del Monte Rd
- 1667 Del Monte Rd Unit 25
- 1394 S State Rd
- 1438 S State Rd Unit 44
- 1452 S State Rd Unit 43
- 1495 S State Rd Unit 50
- 1499 S State Rd Unit 57
- 1478 S State Rd Unit 55
- 1513 S State Rd Unit 51
- 1515 S State Rd Unit 58
- 668 W 1370 S
- 1492 S State Rd Unit 41
- 1502 S State Rd Unit 54
- 1524 S State Rd Unit 53
- 1579 S State Rd
- 984 S 550 W Unit 917
- 1112 S 3170 E
- 1112 S 3170 E Unit 216
- 67 W Summit Dr
- 771 W 300 S
- 150 S Main St Unit 8
- 771 S 900 E
- 755 E 100 N
- 681 N Valley Dr
- 368 N Diamond Fork Loop
- 2342 E 830 S Unit 26
- 1193 Dragonfly Ln
- 1295-N Sr 51
- 1287 N Wagon Way
- 1308 N 1980 E
- 3509 E 1120 S
- 4735 S Alder Dr Unit 302
- 1361 E 50 S
- 1461 E 100 S
- 62 S 1400 E
- 849 W 1350 S
- 752 N 400 W
- 467 S 2550 W Unit 5

