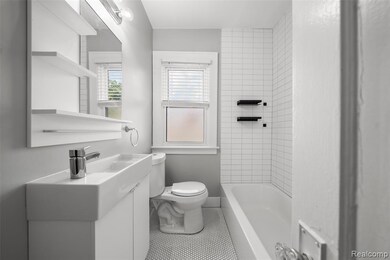
$180,000 Pending
- 2 Beds
- 2 Baths
- 1,398 Sq Ft
- 19360 W 11 Mile Rd
- Lathrup Village, MI
Highly desirable end unit, upper level ranch condo! Close to all Village Amenities, Retail & Major Highways. Spacious, open-concept living with large kitchen, family and dining room. Two spacious bedrooms and two full bathrooms -- this condo has everything! The private first floor entrance foyer has direct access to the 1 car attached garage. Private, in-unit laundry. Investor friendly as
Tracey Freeman KW Domain






