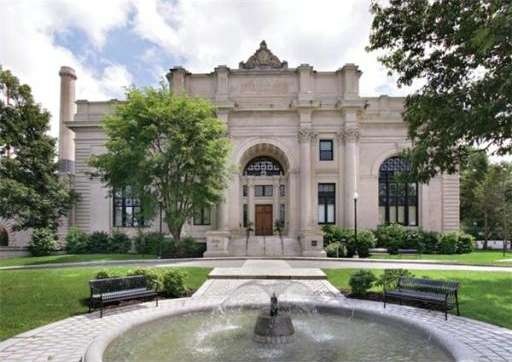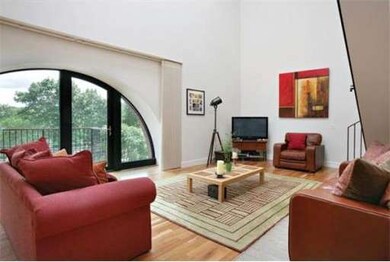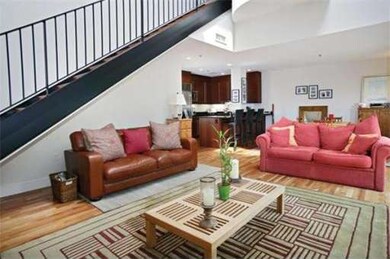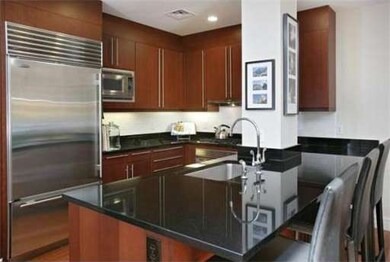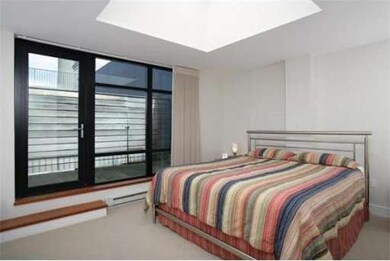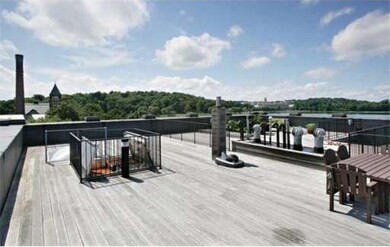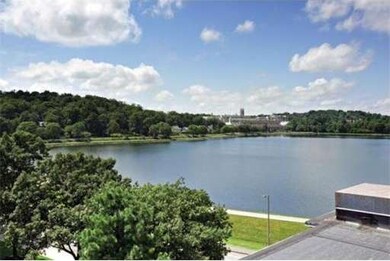
2420 Beacon St Unit PH6 Chestnut Hill, MA 02467
Commonwealth NeighborhoodHighlights
- Fitness Center
- No Units Above
- Deck
- Medical Services
- Clubhouse
- 5-minute walk to Cassidy Field
About This Home
As of March 2018Stunning penthouse unit at Waterwork's Historic Whitehall building. Unique 2-level home features dramatic spaces, including an oval window, cathedral ceilings and sky lights. Open living/dining area w/adjoining ultra-modern kitchen. Bedrooms w/marble BA's, walk-in closets. In-unit laundry, c/a. Outdoor spaces include balcony, 2 private sun decks off bedrooms, and 1300+ sf roof deck with fantastic views to the reservoir and BC. Super-size storage room, concierge, fitness and function rooms.
Townhouse Details
Home Type
- Townhome
Est. Annual Taxes
- $9,868
Year Built
- Built in 1890
Lot Details
- No Units Above
- End Unit
Parking
- 1 Car Attached Garage
- Tuck Under Parking
- Deeded Parking
Home Design
- Brick Exterior Construction
- Rubber Roof
- Stone
Interior Spaces
- 1,730 Sq Ft Home
- 2-Story Property
- Cathedral Ceiling
- Skylights
Kitchen
- Range
- Microwave
- Plumbed For Ice Maker
- Dishwasher
- Solid Surface Countertops
- Disposal
Flooring
- Wood
- Wall to Wall Carpet
- Marble
- Tile
Bedrooms and Bathrooms
- 2 Bedrooms
- Primary bedroom located on second floor
- Walk-In Closet
Laundry
- Laundry on upper level
- Dryer
- Washer
Outdoor Features
- Balcony
- Deck
- Enclosed patio or porch
Location
- Property is near public transit
- Property is near schools
Utilities
- Forced Air Heating and Cooling System
- 2 Cooling Zones
- 2 Heating Zones
- Heating System Uses Natural Gas
- Individual Controls for Heating
- 150 Amp Service
- Natural Gas Connected
- Gas Water Heater
Listing and Financial Details
- Assessor Parcel Number W:21 P:02439 S:100,4705710
Community Details
Overview
- Property has a Home Owners Association
- Association fees include water, sewer, insurance, security, maintenance structure, ground maintenance, snow removal, trash
- 112 Units
- The Waterworks At Chestnut Hill Community
Amenities
- Medical Services
- Community Garden
- Shops
- Clubhouse
- Laundry Facilities
- Elevator
- Community Storage Space
Recreation
- Fitness Center
- Park
- Jogging Path
Pet Policy
- Breed Restrictions
Security
- Resident Manager or Management On Site
Ownership History
Purchase Details
Home Financials for this Owner
Home Financials are based on the most recent Mortgage that was taken out on this home.Purchase Details
Purchase Details
Home Financials for this Owner
Home Financials are based on the most recent Mortgage that was taken out on this home.Purchase Details
Home Financials for this Owner
Home Financials are based on the most recent Mortgage that was taken out on this home.Purchase Details
Home Financials for this Owner
Home Financials are based on the most recent Mortgage that was taken out on this home.Similar Homes in the area
Home Values in the Area
Average Home Value in this Area
Purchase History
| Date | Type | Sale Price | Title Company |
|---|---|---|---|
| Not Resolvable | $1,185,000 | -- | |
| Deed | -- | -- | |
| Not Resolvable | $932,000 | -- | |
| Deed | $970,000 | -- | |
| Deed | $1,099,500 | -- |
Mortgage History
| Date | Status | Loan Amount | Loan Type |
|---|---|---|---|
| Previous Owner | $652,400 | Purchase Money Mortgage | |
| Previous Owner | $405,000 | No Value Available | |
| Previous Owner | $417,000 | No Value Available | |
| Previous Owner | $200,000 | Purchase Money Mortgage | |
| Previous Owner | $790,550 | Purchase Money Mortgage |
Property History
| Date | Event | Price | Change | Sq Ft Price |
|---|---|---|---|---|
| 03/07/2018 03/07/18 | Sold | $1,210,000 | +0.8% | $699 / Sq Ft |
| 01/09/2018 01/09/18 | Pending | -- | -- | -- |
| 01/04/2018 01/04/18 | For Sale | $1,200,000 | +28.8% | $694 / Sq Ft |
| 12/05/2013 12/05/13 | Sold | $932,000 | 0.0% | $539 / Sq Ft |
| 10/08/2013 10/08/13 | Pending | -- | -- | -- |
| 09/21/2013 09/21/13 | Off Market | $932,000 | -- | -- |
| 04/09/2012 04/09/12 | Price Changed | $949,000 | -5.1% | $549 / Sq Ft |
| 09/06/2011 09/06/11 | For Sale | $1,000,000 | -- | $578 / Sq Ft |
Tax History Compared to Growth
Tax History
| Year | Tax Paid | Tax Assessment Tax Assessment Total Assessment is a certain percentage of the fair market value that is determined by local assessors to be the total taxable value of land and additions on the property. | Land | Improvement |
|---|---|---|---|---|
| 2025 | $19,299 | $1,666,600 | $0 | $1,666,600 |
| 2024 | $15,946 | $1,462,900 | $0 | $1,462,900 |
| 2023 | $15,712 | $1,462,900 | $0 | $1,462,900 |
| 2022 | $15,015 | $1,380,100 | $0 | $1,380,100 |
| 2021 | $14,726 | $1,380,100 | $0 | $1,380,100 |
| 2020 | $13,033 | $1,234,200 | $0 | $1,234,200 |
| 2019 | $16,171 | $1,534,273 | $0 | $1,534,273 |
| 2018 | $15,027 | $1,433,900 | $0 | $1,433,900 |
| 2017 | $14,060 | $1,327,700 | $0 | $1,327,700 |
| 2016 | $12,544 | $1,140,400 | $0 | $1,140,400 |
| 2015 | $11,141 | $920,000 | $0 | $920,000 |
| 2014 | $10,786 | $857,400 | $0 | $857,400 |
Agents Affiliated with this Home
-

Seller's Agent in 2018
Elisabeth Preis
Compass
(617) 997-1694
126 Total Sales
-

Buyer's Agent in 2018
Lance Greene
Compass
(617) 599-6274
22 Total Sales
-

Seller's Agent in 2013
Kate Vicksell
Hammond Residential Real Estate
(617) 731-4644
35 Total Sales
Map
Source: MLS Property Information Network (MLS PIN)
MLS Number: 71282866
APN: BRIG-000000-000021-002439-000100
- 2420 Beacon St Unit 402
- 2400 Beacon St Unit 203
- 167 Willard Rd
- 218 Reservoir Rd
- 46 Malia Terrace
- 71 Spooner Rd
- 44 Orkney Rd Unit 3
- 137 Englewood Ave Unit 5
- 31 Orkney Rd Unit 54
- 9 Willard Rd
- 9 Braemore Rd Unit 6
- 5 Braemore Rd Unit 10
- 26 Chiswick Rd Unit 6
- 26 Chiswick Rd Unit 13
- 26 Chiswick Rd Unit 1
- 72 Strathmore Rd Unit 10B
- 110 Strathmore Rd Unit 201
- 88 Strathmore Rd Unit 7
- 84 Strathmore Rd Unit 7
- 70 Strathmore Rd Unit 7A
