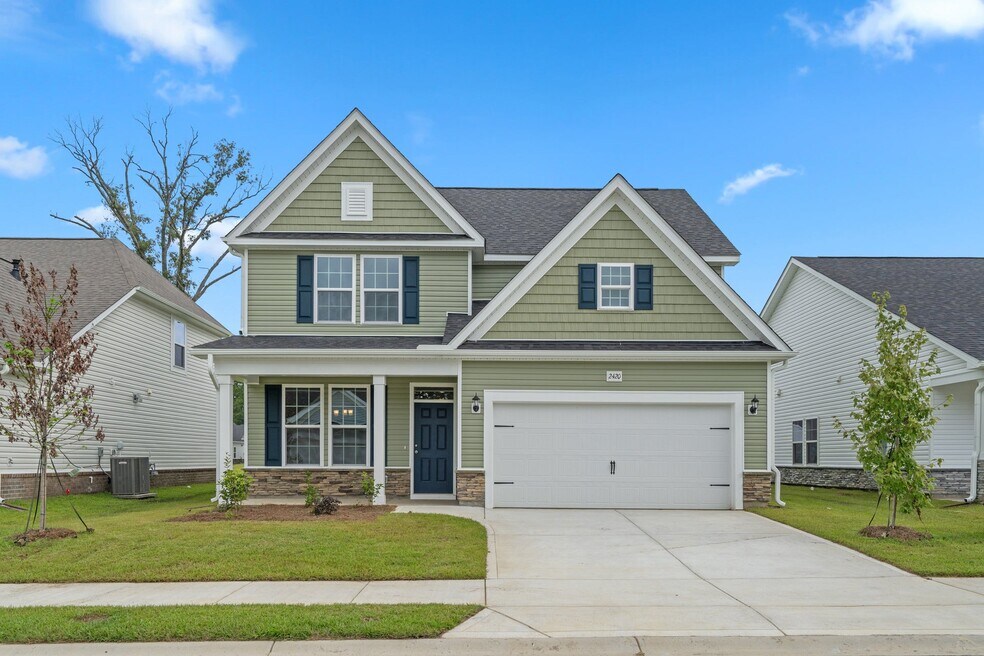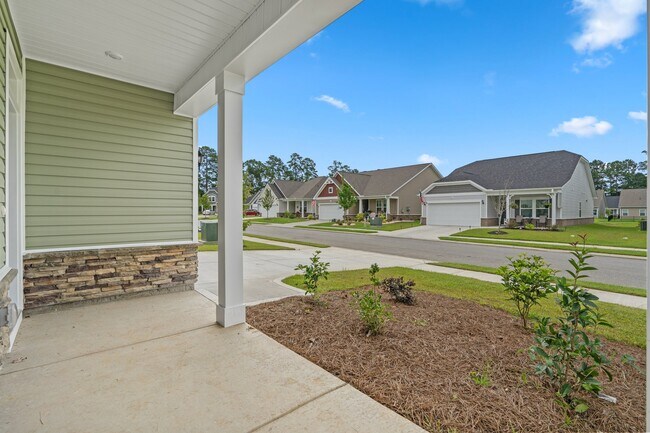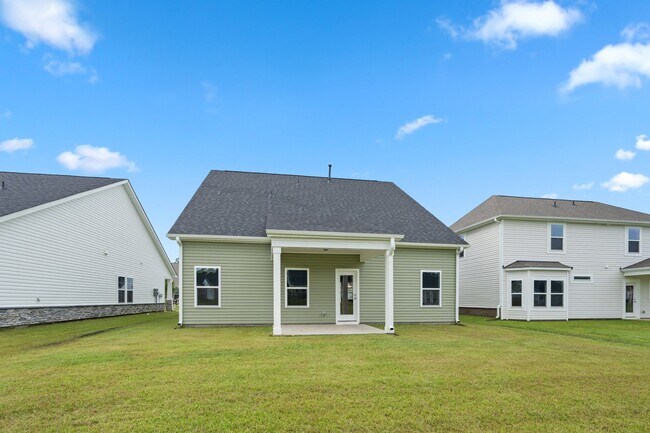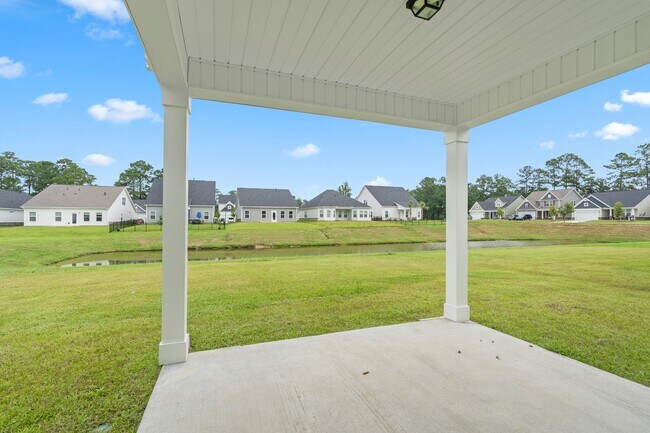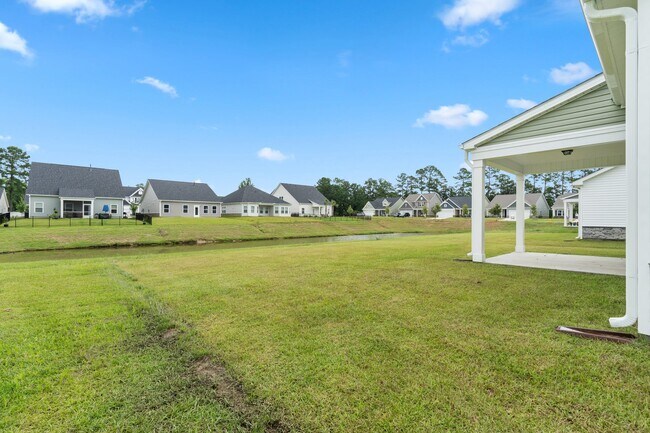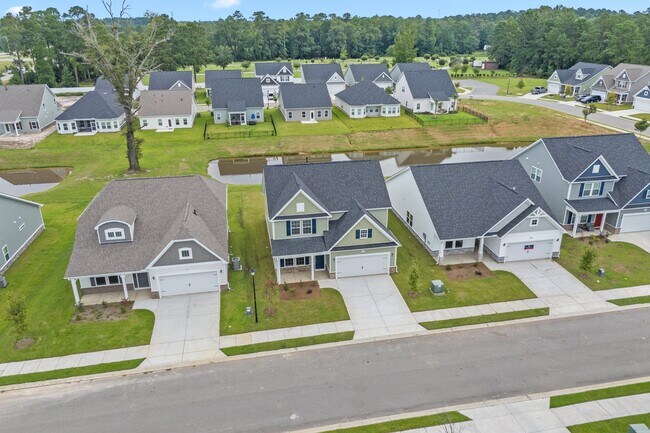
Estimated payment $2,236/month
Highlights
- New Construction
- Cathedral Ceiling
- Pond in Community
About This Home
Welcome to your move-in ready Jordan, a stunning two-story home that offers spacious living, stylish upgrades, and all the comforts your family needs. As the largest home in this collection, The Jordan is thoughtfully designed for modern living, with room to grow and upgrades throughout. Step inside to a wide, open-concept layout beginning with a spacious dining area that flows effortlessly into the chef-inspired kitchen—ideal for casual meals or entertaining guests. Just beyond, the living room impresses with soaring 16-foot cathedral ceilings, creating a light, airy atmosphere filled with natural light. The first-floor primary suite is privately tucked away and features a large walk-in closet with direct access to the laundry room for everyday convenience. The en-suite bath includes double vanities, upgraded tile flooring, and a comfort-height toilet for added ease. Upstairs, you’ll find three generously sized bedrooms, including Bedroom 4 in lieu of a study, all with vaulted ceilings that enhance the home's open feel. A full bathroom and a versatile loft space overlooking the living room provide the perfect spot for a home office, playroom, or media area. Enjoy outdoor living with a covered back porch, perfect for morning coffee or relaxing evenings. Additional highlights include upgraded Mohawk laminate flooring in the main living areas, tile in all bathrooms, attic access with pull-down stairs for extra storage, and an irrigation system to keep your lawn looking lush...
Home Details
Home Type
- Single Family
HOA Fees
- $46 Monthly HOA Fees
Parking
- 1 Car Garage
Home Design
- New Construction
Interior Spaces
- 2-Story Property
- Cathedral Ceiling
Bedrooms and Bathrooms
- 4 Bedrooms
Community Details
- Pond in Community
Matterport 3D Tour
Map
Other Move In Ready Homes in Spring Oaks
About the Builder
- Spring Oaks
- 2626 Highway 378
- TBD Highway 378 Bypass
- - Church St
- 2410 W Highway 501 Unit 2420 Highway 501
- Collins Walk Townhomes
- Tract 4 Community Dr
- 2964 Highway 501 W
- White Oak Estates
- 2827 Biscane Ct Unit Lot 239
- 1240 Blueback Herring Way Unit 134
- 2819 Biscane Ct Unit Lot 236
- TBD Mill Pond Rd
- Chapman Village
- 0 Mill Pond Rd Unit 2507308
- Hemingway Landing
- Rivertown Row North
- 1795 Hemingway St
- 1229 Park Hill Dr
- 1009 Tin Top Aly
