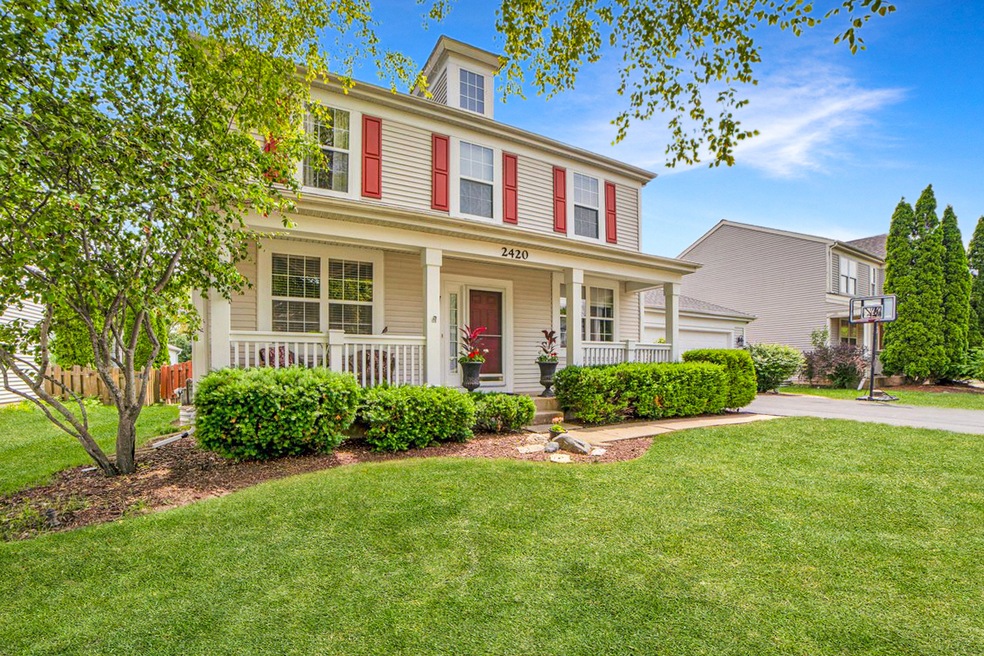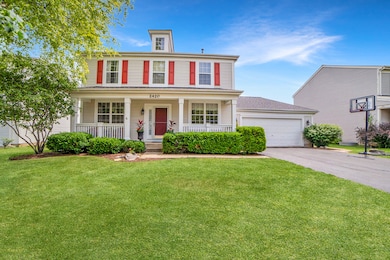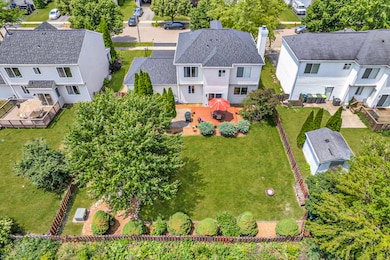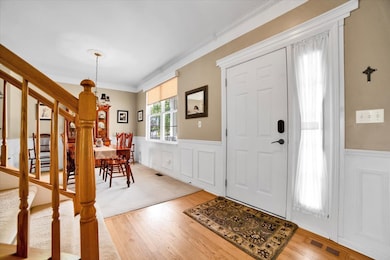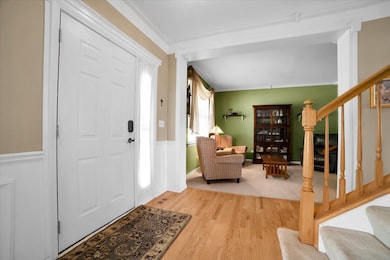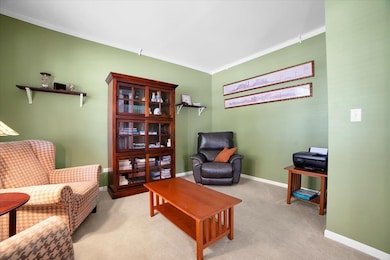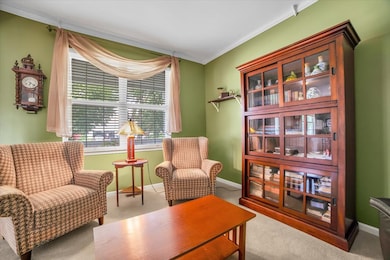
2420 Columbia Ln Unit 3 Montgomery, IL 60538
South Montgomery NeighborhoodEstimated payment $2,870/month
Highlights
- Community Lake
- Property is near a park
- Breakfast Room
- Oswego High School Rated A-
- Wood Flooring
- Walk-In Closet
About This Home
This is the one you've been waiting for in Montgomery Crossing-SD 308 schools, no HOA fees, and views that will WOW you! With 4 bedrooms and 2.1 baths, this home blends classic charm with modern updates. The traditional layout features a living and dining room with beautiful crown molding, and a cozy family room with hardwood flooring and a brick fireplace ready for chilly nights. The kitchen is warm and welcoming with 42" maple cabinets, an eat-in space, and updated lighting to brighten every meal. Upstairs, the primary suite is your personal retreat with a walk-in closet and attached bathroom-dual sinks, soaking tub, and a separate shower. Another bedroom also has a walk-in closet, and both bathrooms shine with brand-new faucets and updates. Step outside to your fenced-in backyard OASIS with a freshly stained deck, brick paver patio, and electrical already set up for a hot tub. Best of all, it backs to a peaceful walking/bike path and nature preserve-offering one of the best views in the neighborhood! The partially finished basement gives you extra room to play or unwind, plus a large crawl space for storage. **New Roof 2019**A/C 2019**Water Heater 2023**Radon Mitigation System 2022** Enjoy all that Fox Valley Park District has to offer! Hurry! This one checks all the boxes!
Listing Agent
Charles Rutenberg Realty of IL License #475160514 Listed on: 06/19/2025

Home Details
Home Type
- Single Family
Est. Annual Taxes
- $8,930
Year Built
- Built in 2002
Parking
- 2 Car Garage
- Driveway
Home Design
- Concrete Perimeter Foundation
Interior Spaces
- 2,022 Sq Ft Home
- 2-Story Property
- Fireplace With Gas Starter
- Entrance Foyer
- Family Room with Fireplace
- Living Room
- Breakfast Room
- Formal Dining Room
- Partial Basement
Kitchen
- Microwave
- Dishwasher
- Disposal
Flooring
- Wood
- Carpet
Bedrooms and Bathrooms
- 4 Bedrooms
- 4 Potential Bedrooms
- Walk-In Closet
Laundry
- Laundry Room
- Dryer
- Washer
Schools
- Lakewood Creek Elementary School
Utilities
- Central Air
- Heating System Uses Natural Gas
Additional Features
- 9,108 Sq Ft Lot
- Property is near a park
Community Details
- Montgomery Crossings Subdivision
- Community Lake
Listing and Financial Details
- Homeowner Tax Exemptions
Map
Home Values in the Area
Average Home Value in this Area
Tax History
| Year | Tax Paid | Tax Assessment Tax Assessment Total Assessment is a certain percentage of the fair market value that is determined by local assessors to be the total taxable value of land and additions on the property. | Land | Improvement |
|---|---|---|---|---|
| 2024 | $8,930 | $112,886 | $13,174 | $99,712 |
| 2023 | $8,052 | $100,999 | $11,787 | $89,212 |
| 2022 | $8,052 | $91,692 | $10,701 | $80,991 |
| 2021 | $7,737 | $85,693 | $10,701 | $74,992 |
| 2020 | $7,639 | $83,579 | $10,701 | $72,878 |
| 2019 | $7,507 | $81,144 | $10,389 | $70,755 |
| 2018 | $7,281 | $76,113 | $10,389 | $65,724 |
| 2017 | $7,158 | $71,813 | $10,389 | $61,424 |
| 2016 | $7,055 | $69,451 | $10,389 | $59,062 |
| 2015 | $6,497 | $61,160 | $9,354 | $51,806 |
| 2014 | -- | $56,595 | $9,354 | $47,241 |
| 2013 | -- | $56,595 | $9,354 | $47,241 |
Property History
| Date | Event | Price | Change | Sq Ft Price |
|---|---|---|---|---|
| 07/03/2025 07/03/25 | Pending | -- | -- | -- |
| 07/01/2025 07/01/25 | Price Changed | $384,900 | -3.8% | $190 / Sq Ft |
| 06/19/2025 06/19/25 | For Sale | $399,900 | -- | $198 / Sq Ft |
Purchase History
| Date | Type | Sale Price | Title Company |
|---|---|---|---|
| Special Warranty Deed | $211,500 | Chicago Title Insurance Co |
Mortgage History
| Date | Status | Loan Amount | Loan Type |
|---|---|---|---|
| Open | $150,010 | New Conventional | |
| Closed | $154,500 | Unknown | |
| Closed | $50,000 | Credit Line Revolving | |
| Closed | $13,500 | Unknown | |
| Closed | $168,800 | Unknown | |
| Closed | $168,800 | No Value Available |
Similar Homes in the area
Source: Midwest Real Estate Data (MRED)
MLS Number: 12397809
APN: 02-02-481-007
- 2490 Mayfield Dr
- 2763 Providence Ln Unit 7
- 6897 Galena Rd
- 157 Concord Dr S
- 2246 Margaret Dr
- 317 Grape Vine Trail Unit 5
- 2455 Hillsboro Ln
- 2811 Silver Springs Ct
- 2825 Rebecca Ct
- 2680 Jenna Cir Unit 1
- 2917 Manchester Dr
- 424 Grape Vine Trail
- 2943 Heather Ln Unit 1
- 2078 Kate Dr
- 2930 Heather Ln Unit 1
- 4208 E Millbrook Cir
- 4822 W Millbrook Cir
- 2142 Gallant Fox Cir Unit 1
- 1745 Lyndale Rd
- 3042 Gaylord Ln
