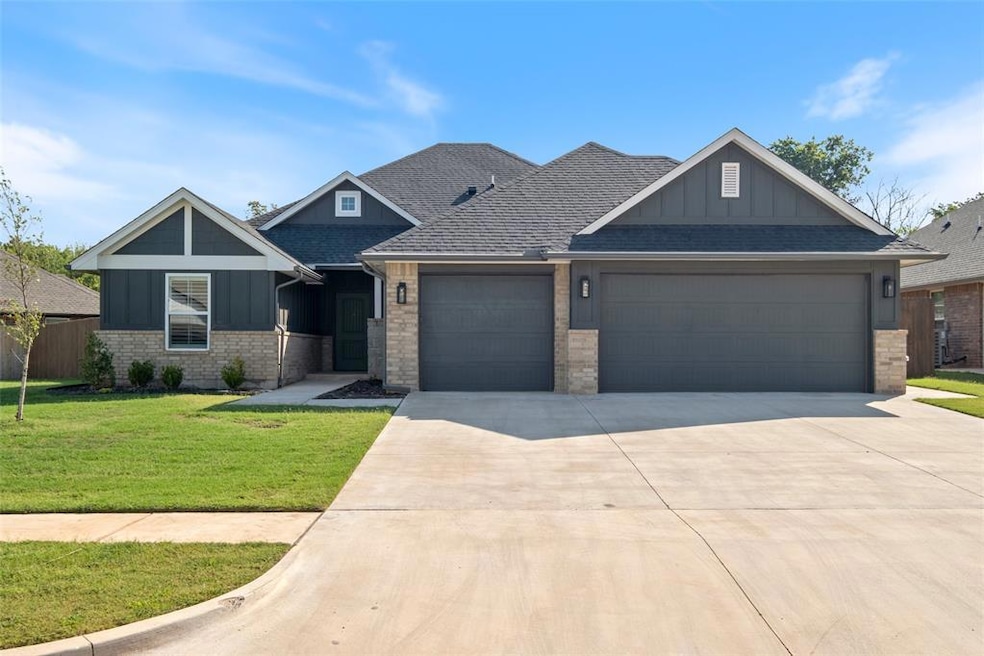
Highlights
- Traditional Architecture
- Covered Patio or Porch
- Interior Lot
- Heritage Trails Elementary School Rated A
- 3 Car Attached Garage
- Home Security System
About This Home
As of December 2024Come make this home yours! Natural light throughout kitchen, living and dining. Granite countertops in the kitchen, custom cabinetry, breakfast bar, & large pantry. Spacious living, dining/open concept kitchen. Appliances include gas cooktop stove, microwave, built-in oven, and dishwasher. Wood-look tile in main living areas, mud bench, fireplace, LARGE closets & tons of storage throughout. Master bedroom features double vanities, walk-in closet, & garden tub. Above ground safe room in the garage. Nice covered back patio.
Last Agent to Sell the Property
Century 21 First Choice Realty Listed on: 08/24/2024

Home Details
Home Type
- Single Family
Est. Annual Taxes
- $4,732
Year Built
- Built in 2022
Lot Details
- 10,555 Sq Ft Lot
- Wood Fence
- Interior Lot
HOA Fees
- $24 Monthly HOA Fees
Parking
- 3 Car Attached Garage
- Garage Door Opener
- Driveway
Home Design
- Traditional Architecture
- Slab Foundation
- Brick Frame
- Composition Roof
Interior Spaces
- 1,810 Sq Ft Home
- 1-Story Property
- Metal Fireplace
- Utility Room with Study Area
- Inside Utility
Kitchen
- Built-In Oven
- Electric Oven
- Built-In Range
- Microwave
- Dishwasher
- Disposal
Bedrooms and Bathrooms
- 3 Bedrooms
- 2 Full Bathrooms
Home Security
- Home Security System
- Fire and Smoke Detector
Outdoor Features
- Covered Patio or Porch
Schools
- Heritage Trails Elementary School
- Highland East JHS Middle School
- Moore High School
Utilities
- Central Heating and Cooling System
- Cable TV Available
Community Details
- Association fees include greenbelt
- Mandatory home owners association
Listing and Financial Details
- Legal Lot and Block 6 / 16
Ownership History
Purchase Details
Home Financials for this Owner
Home Financials are based on the most recent Mortgage that was taken out on this home.Purchase Details
Home Financials for this Owner
Home Financials are based on the most recent Mortgage that was taken out on this home.Purchase Details
Home Financials for this Owner
Home Financials are based on the most recent Mortgage that was taken out on this home.Similar Homes in the area
Home Values in the Area
Average Home Value in this Area
Purchase History
| Date | Type | Sale Price | Title Company |
|---|---|---|---|
| Personal Reps Deed | $335,000 | First American Title | |
| Warranty Deed | $347,000 | Lincoln Title | |
| Warranty Deed | $59,000 | Lincoln Title |
Mortgage History
| Date | Status | Loan Amount | Loan Type |
|---|---|---|---|
| Open | $90,000 | Construction | |
| Previous Owner | $260,000 | Construction |
Property History
| Date | Event | Price | Change | Sq Ft Price |
|---|---|---|---|---|
| 12/18/2024 12/18/24 | Sold | $335,000 | -1.4% | $185 / Sq Ft |
| 10/24/2024 10/24/24 | Pending | -- | -- | -- |
| 09/28/2024 09/28/24 | Price Changed | $339,900 | -2.9% | $188 / Sq Ft |
| 08/24/2024 08/24/24 | For Sale | $349,900 | +0.9% | $193 / Sq Ft |
| 09/15/2022 09/15/22 | Sold | $346,627 | -2.8% | $192 / Sq Ft |
| 06/30/2022 06/30/22 | Pending | -- | -- | -- |
| 05/18/2022 05/18/22 | For Sale | $356,627 | -- | $197 / Sq Ft |
Tax History Compared to Growth
Tax History
| Year | Tax Paid | Tax Assessment Tax Assessment Total Assessment is a certain percentage of the fair market value that is determined by local assessors to be the total taxable value of land and additions on the property. | Land | Improvement |
|---|---|---|---|---|
| 2024 | $4,732 | $39,002 | $6,749 | $32,253 |
| 2023 | -- | $41,796 | $6,933 | $34,863 |
Agents Affiliated with this Home
-
Stephanie Clowdus
S
Seller's Agent in 2024
Stephanie Clowdus
Century 21 First Choice Realty
(405) 255-2402
3 in this area
30 Total Sales
-
Hope McClellan

Buyer's Agent in 2024
Hope McClellan
L H Preferred Properties
(405) 642-8730
1 in this area
40 Total Sales
-
Millie Eubanks

Seller's Agent in 2022
Millie Eubanks
Gable & Grace Group
(405) 476-3466
115 in this area
590 Total Sales
Map
Source: MLSOK
MLS Number: 1131940
APN: R0192426
- 2413 Northfork Dr
- 3200 Shady Creek Ln
- Willow Creek Plan at Riverview Estates
- Springfield Plan at Oakmont
- Seattle Plan at Oakmont
- Seattle Plan at Riverview Estates
- Romans Plan at Oakmont
- Matthew Plan at Oakmont
- Jordan Plan at Oakmont
- Jordan Plan at Azalea Farms
- Jackson Plan at Azalea Farms
- Jackson Plan at Oakmont
- Houston Plan at Azalea Farms
- Houston Plan at Cedar Hill Farms
- Galatians Plan at Oakmont
- Galatians Plan at St. James Park
- Eden Plan at Azalea Farms
- David Plan at Oakmont
- Canyon Lane Plan at Riverview Estates
- Bethel Plan at Azalea Farms






