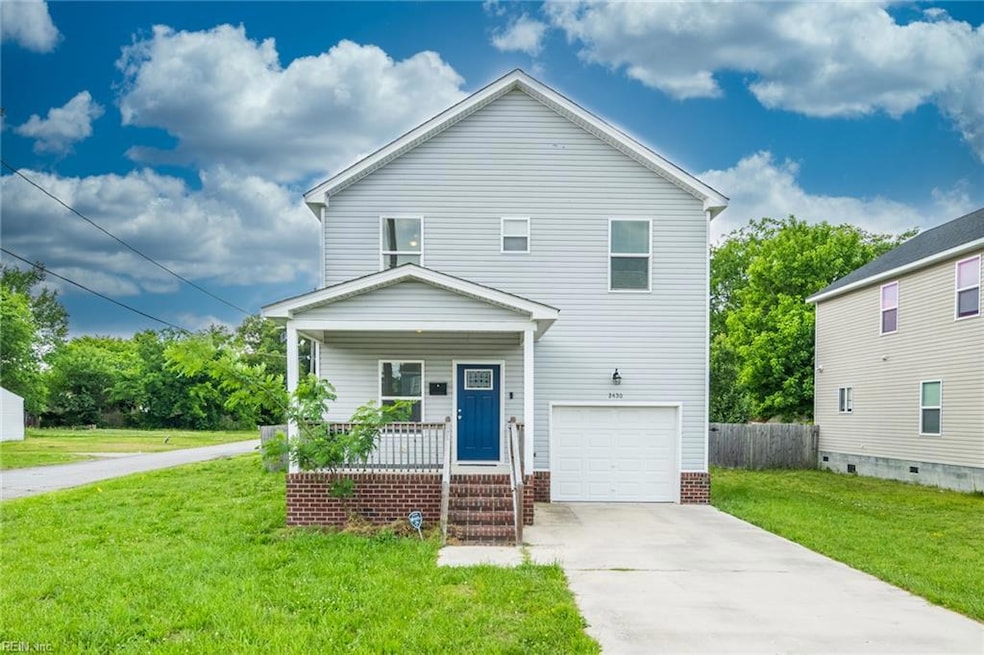
2420 Elm Ave Portsmouth, VA 23704
South Portsmouth NeighborhoodEstimated payment $2,127/month
Highlights
- Deck
- Attic
- Breakfast Area or Nook
- Traditional Architecture
- No HOA
- Walk-In Closet
About This Home
Like new home in Portsmouth is ready for summer! Whip up gourmet meals (or midnight snacks) in a sleek kitchen with a giant island, shaker cabinets, granite counters, and appliances that shine just as bright as your future. LVP throughout the open concept layout that opens up to the living room, dining room and private fenced in yard is going to win you "entertainer of the year award". The primary suite complete with tray ceilings, 2 closets (because 1 is never enough), and a spa-Like bath featuring a double vanity and tiled shower. Two more bedrooms are connected by a stylish Jack & Jill bathroom, each with its own vanity. Upstairs laundry (for the win) and dual thermostats. The living room? Let’s just say it’s got a unique feature that’s ready for anything from an impromptu dance party to a solid conversation starter (it conveys if you want it to). All this just minutes from the Portsmouth Naval Hospital, shipyard, restaurants, and shopping. Come for the location, stay for the vibes.
Home Details
Home Type
- Single Family
Est. Annual Taxes
- $3,837
Year Built
- Built in 2020
Lot Details
- Privacy Fence
- Wood Fence
- Back Yard Fenced
- Property is zoned UR
Home Design
- Traditional Architecture
- Asphalt Shingled Roof
- Vinyl Siding
Interior Spaces
- 1,800 Sq Ft Home
- 2-Story Property
- Ceiling Fan
- Crawl Space
- Home Security System
- Washer and Dryer Hookup
- Attic
Kitchen
- Breakfast Area or Nook
- Electric Range
- Microwave
- Dishwasher
- Disposal
Flooring
- Carpet
- Laminate
- Ceramic Tile
Bedrooms and Bathrooms
- 3 Bedrooms
- En-Suite Primary Bedroom
- Walk-In Closet
Parking
- 1 Car Attached Garage
- Driveway
Outdoor Features
- Deck
Schools
- Douglass Park Elementary School
- Cradock Middle School
- Manor High School
Utilities
- Central Air
- Electric Water Heater
Community Details
- No Home Owners Association
- Brighton Subdivision
Map
Home Values in the Area
Average Home Value in this Area
Tax History
| Year | Tax Paid | Tax Assessment Tax Assessment Total Assessment is a certain percentage of the fair market value that is determined by local assessors to be the total taxable value of land and additions on the property. | Land | Improvement |
|---|---|---|---|---|
| 2024 | $4,008 | $311,950 | $60,940 | $251,010 |
| 2023 | $3,581 | $286,480 | $60,940 | $225,540 |
| 2022 | $2,904 | $223,360 | $48,750 | $174,610 |
| 2021 | $2,714 | $208,790 | $34,180 | $174,610 |
| 2020 | $423 | $214,440 | $32,550 | $181,890 |
| 2019 | $380 | $29,210 | $29,210 | $0 |
| 2018 | $380 | $29,210 | $29,210 | $0 |
| 2017 | $380 | $29,210 | $29,210 | $0 |
| 2016 | $380 | $29,210 | $29,210 | $0 |
| 2015 | $380 | $29,210 | $29,210 | $0 |
| 2014 | $371 | $29,210 | $29,210 | $0 |
Property History
| Date | Event | Price | Change | Sq Ft Price |
|---|---|---|---|---|
| 08/04/2025 08/04/25 | Pending | -- | -- | -- |
| 05/09/2025 05/09/25 | For Sale | $330,000 | -- | $183 / Sq Ft |
Similar Homes in Portsmouth, VA
Source: Real Estate Information Network (REIN)
MLS Number: 10582306
APN: 0089-0870
- 1312 Hoover St
- 2326 Elm Ave
- 1315 Jefferson St
- 2227 Elm Ave
- 1200 Fayette St
- 1211 Fayette St
- 1406 Portsmouth Blvd
- 1121 Fayette St
- 2200 Pearl St
- 1416 Portsmouth Blvd
- 2103 Elm Ave
- 2101 Camden Ave
- 2108 Atlanta Ave
- 1235 Summit Ave
- 2404 Richmond Ave
- 2411 Peach St
- 2111 Pearl St
- 1409 Highland Ave
- 2026 Camden Ave
- -1/4ac Oak St
