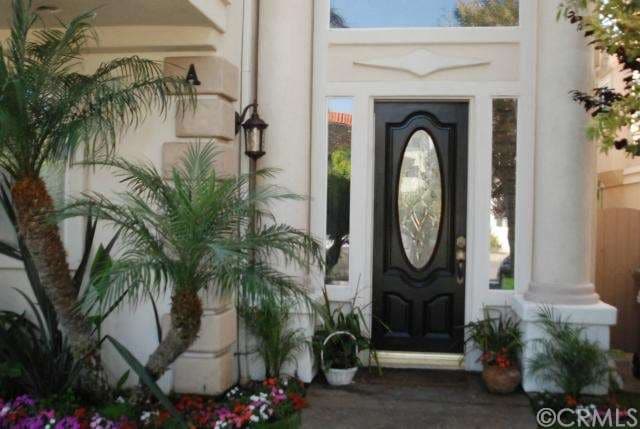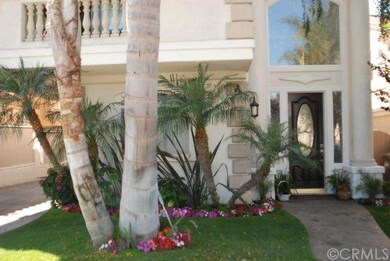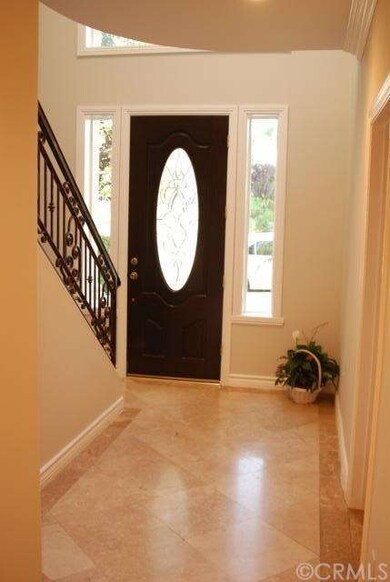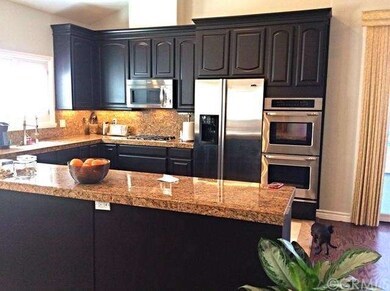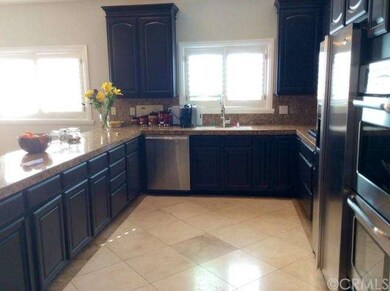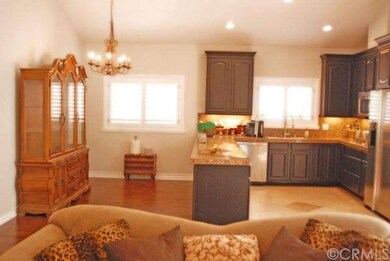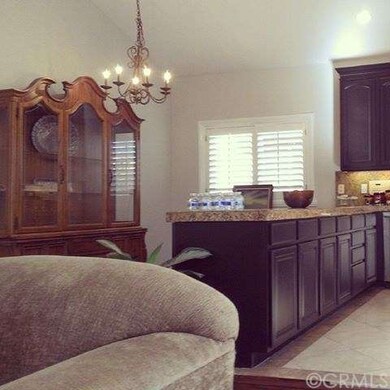
2420 Gates Ave Unit A Redondo Beach, CA 90278
North Redondo Beach NeighborhoodHighlights
- Primary Bedroom Suite
- Open Floorplan
- Cathedral Ceiling
- Lincoln Elementary School Rated A+
- Fireplace in Primary Bedroom
- 3-minute walk to Dale Page Park
About This Home
As of December 2018! A truly comfortable & elegant home all at the same time. Great for entertaining, relaxing & celebrating in. The master suite alone is worth coming home for. Cathedral ceilings, it's own private balcony, two sided fireplace, Jacuzzi tub, large Travertine shower with seat, separate WC, dual sinks, walk in closet & plenty of room to make a private retreat area; There is another bedroom upstairs & bathroom with Travertine counters, shower & floor. The living area contains cathedral ceilings & a very open floor plan with brand new hardwood floors, a great space for watching TV, reading & relaxing. The kitchen is a wonderful place with Granite counters & Travertine floors. All stainless appliances- refrigerator, dishwasher, double ovens, microwave & cooktop. The dining area is attached & convenient for serving. There is a balcony for Al Fresco dining & grilling. The downstairs includes two bedrooms, one has built-ins & has been used as a family room for studying, office space & work out room. A lovey bathroom with Travertine & tub, there is a laundry room & two car garage with direct access into the house.
Townhouse Details
Home Type
- Townhome
Est. Annual Taxes
- $14,088
Year Built
- Built in 2000
Lot Details
- 6,011 Sq Ft Lot
- 1 Common Wall
Parking
- 2 Car Attached Garage
Home Design
- Mediterranean Architecture
- Stucco
Interior Spaces
- 2,462 Sq Ft Home
- Open Floorplan
- Central Vacuum
- Cathedral Ceiling
- Skylights
- Recessed Lighting
- Double Pane Windows
- Plantation Shutters
- Sliding Doors
- Entrance Foyer
- Living Room with Fireplace
- Utility Room
- Laundry Room
- Neighborhood Views
- Security Lights
Kitchen
- Eat-In Kitchen
- Double Oven
- Built-In Range
- Microwave
- Water Line To Refrigerator
- Dishwasher
- Granite Countertops
- Disposal
Flooring
- Wood
- Stone
Bedrooms and Bathrooms
- 4 Bedrooms
- Fireplace in Primary Bedroom
- Primary Bedroom Suite
- Double Master Bedroom
- Mirrored Closets Doors
- 3 Full Bathrooms
Outdoor Features
- Living Room Balcony
- Rain Gutters
Utilities
- Central Heating
Community Details
- No Home Owners Association
Listing and Financial Details
- Tax Lot 1
- Tax Tract Number 6205
- Assessor Parcel Number 4153010058
Ownership History
Purchase Details
Home Financials for this Owner
Home Financials are based on the most recent Mortgage that was taken out on this home.Purchase Details
Home Financials for this Owner
Home Financials are based on the most recent Mortgage that was taken out on this home.Purchase Details
Home Financials for this Owner
Home Financials are based on the most recent Mortgage that was taken out on this home.Purchase Details
Purchase Details
Purchase Details
Home Financials for this Owner
Home Financials are based on the most recent Mortgage that was taken out on this home.Purchase Details
Home Financials for this Owner
Home Financials are based on the most recent Mortgage that was taken out on this home.Purchase Details
Home Financials for this Owner
Home Financials are based on the most recent Mortgage that was taken out on this home.Purchase Details
Home Financials for this Owner
Home Financials are based on the most recent Mortgage that was taken out on this home.Purchase Details
Similar Homes in the area
Home Values in the Area
Average Home Value in this Area
Purchase History
| Date | Type | Sale Price | Title Company |
|---|---|---|---|
| Grant Deed | $1,100,000 | Fidelity National Title Comp | |
| Interfamily Deed Transfer | -- | Chicago Title Company | |
| Grant Deed | $895,000 | Chicago Title Company | |
| Interfamily Deed Transfer | -- | None Available | |
| Interfamily Deed Transfer | -- | None Available | |
| Grant Deed | $437,000 | Southland Title Company | |
| Grant Deed | $269,000 | Progressive Title Company | |
| Interfamily Deed Transfer | -- | Guardian Title Company | |
| Grant Deed | $198,000 | Guardian Title Company | |
| Interfamily Deed Transfer | -- | -- |
Mortgage History
| Date | Status | Loan Amount | Loan Type |
|---|---|---|---|
| Open | $585,000 | New Conventional | |
| Previous Owner | $89,500 | Credit Line Revolving | |
| Previous Owner | $716,000 | New Conventional | |
| Previous Owner | $89,500 | Credit Line Revolving | |
| Previous Owner | $100,000 | Credit Line Revolving | |
| Previous Owner | $437,000 | Stand Alone First | |
| Previous Owner | $600,000 | Construction | |
| Previous Owner | $158,000 | Unknown | |
| Previous Owner | $158,000 | No Value Available | |
| Closed | $43,700 | No Value Available |
Property History
| Date | Event | Price | Change | Sq Ft Price |
|---|---|---|---|---|
| 12/07/2018 12/07/18 | Sold | $1,100,000 | 0.0% | $471 / Sq Ft |
| 11/07/2018 11/07/18 | Pending | -- | -- | -- |
| 10/31/2018 10/31/18 | For Sale | $1,100,000 | +22.9% | $471 / Sq Ft |
| 01/27/2015 01/27/15 | Sold | $895,000 | -4.7% | $364 / Sq Ft |
| 12/19/2014 12/19/14 | Pending | -- | -- | -- |
| 12/12/2014 12/12/14 | For Sale | $939,000 | 0.0% | $381 / Sq Ft |
| 11/21/2014 11/21/14 | Pending | -- | -- | -- |
| 10/29/2014 10/29/14 | Price Changed | $939,000 | -3.7% | $381 / Sq Ft |
| 09/11/2014 09/11/14 | For Sale | $975,000 | +8.9% | $396 / Sq Ft |
| 09/03/2014 09/03/14 | Off Market | $895,000 | -- | -- |
| 09/03/2014 09/03/14 | For Sale | $975,000 | -- | $396 / Sq Ft |
Tax History Compared to Growth
Tax History
| Year | Tax Paid | Tax Assessment Tax Assessment Total Assessment is a certain percentage of the fair market value that is determined by local assessors to be the total taxable value of land and additions on the property. | Land | Improvement |
|---|---|---|---|---|
| 2025 | $14,088 | $1,227,066 | $678,344 | $548,722 |
| 2024 | $14,088 | $1,203,007 | $665,044 | $537,963 |
| 2023 | $13,829 | $1,179,419 | $652,004 | $527,415 |
| 2022 | $13,600 | $1,156,294 | $639,220 | $517,074 |
| 2021 | $13,237 | $1,133,623 | $626,687 | $506,936 |
| 2019 | $12,937 | $1,100,000 | $608,100 | $491,900 |
| 2018 | $11,124 | $945,355 | $570,382 | $374,973 |
| 2016 | $10,762 | $908,648 | $548,235 | $360,413 |
| 2015 | $2,400 | $161,151 | $58,323 | $102,828 |
| 2014 | $2,369 | $157,995 | $57,181 | $100,814 |
Agents Affiliated with this Home
-
Kim Doner

Seller's Agent in 2018
Kim Doner
Compass
(310) 720-7933
4 in this area
94 Total Sales
-
Candice Carpenter

Buyer's Agent in 2018
Candice Carpenter
Coastal Elite Properties
(310) 871-5100
1 in this area
25 Total Sales
-
ELENA GRANA

Seller's Agent in 2015
ELENA GRANA
So Cal Dwell
(562) 841-8268
Map
Source: California Regional Multiple Listing Service (CRMLS)
MLS Number: PW14189988
APN: 4153-010-058
- 2419 Graham Ave
- 2517 Curtis Ave
- 2519 Curtis Ave
- 2503 Nelson Ave Unit B
- 2615 Curtis Ave
- 2616 Gates Ave
- 2616 Voorhees Ave Unit 2
- 2603 Nelson Ave Unit B
- 2621 Gates Ave Unit B
- 2405 Mathews Ave Unit C
- 2405 Mathews Ave Unit B
- 2405 Mathews Ave Unit A
- 2206 Gates Ave Unit B
- 2206 Gates Ave Unit A
- 2704 Voorhees Ave Unit 4
- 16714 Inglewood Ave Unit A
- 2117 Voorhees Ave Unit A
- 2210 Mathews Ave Unit A
- 2707 Mathews Ave Unit A
- 2319 Vanderbilt Ln
