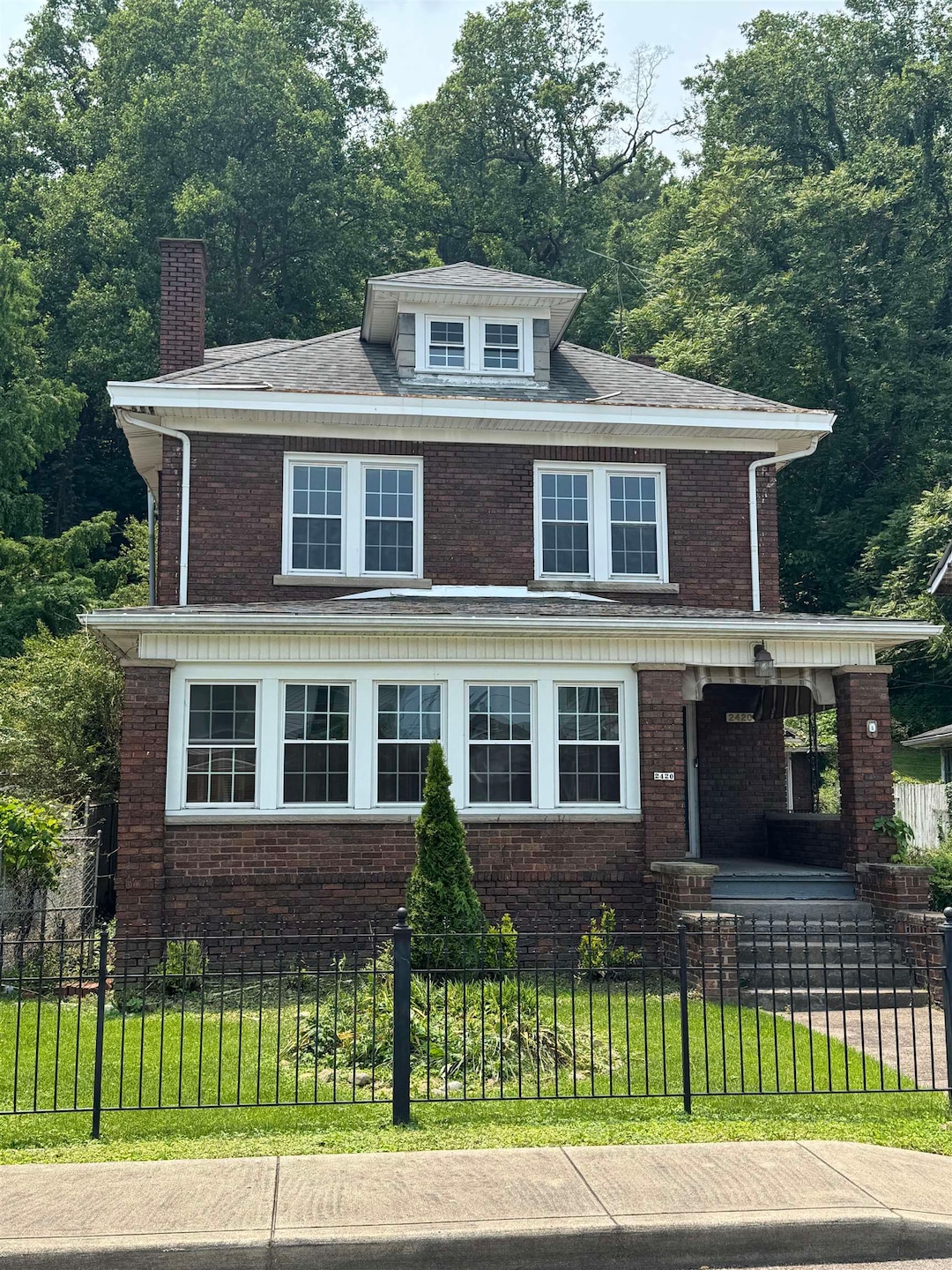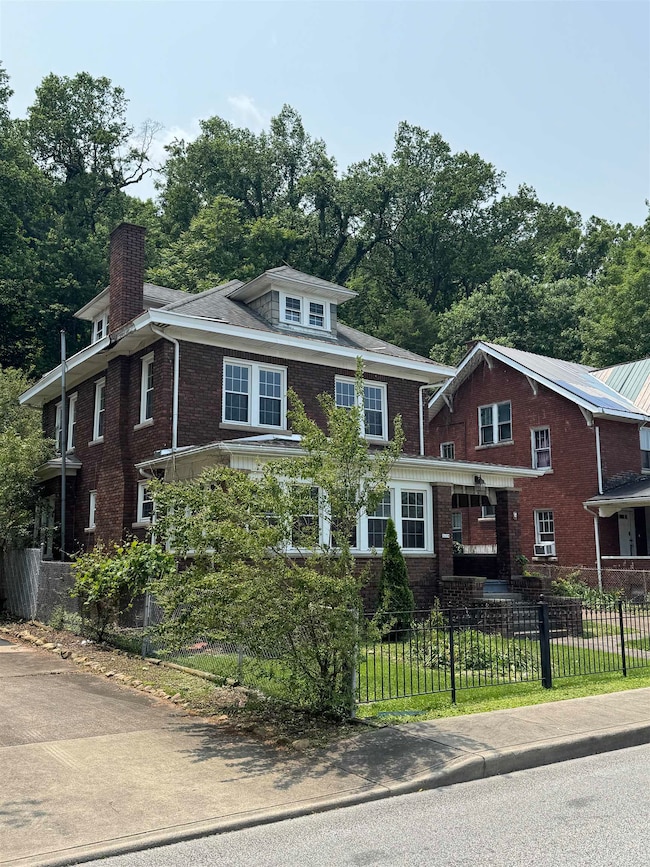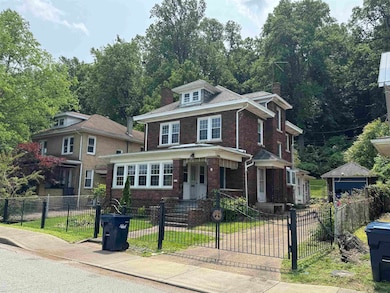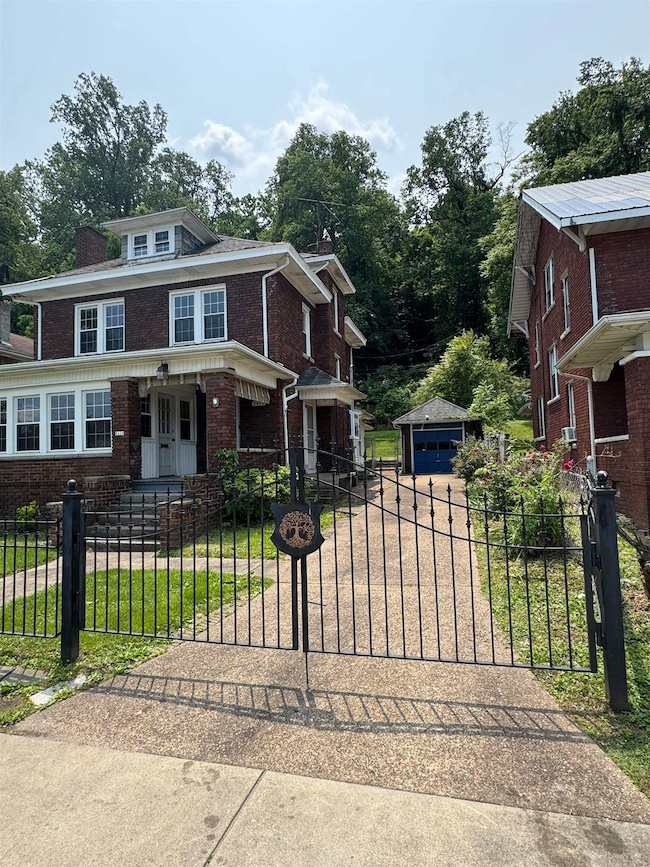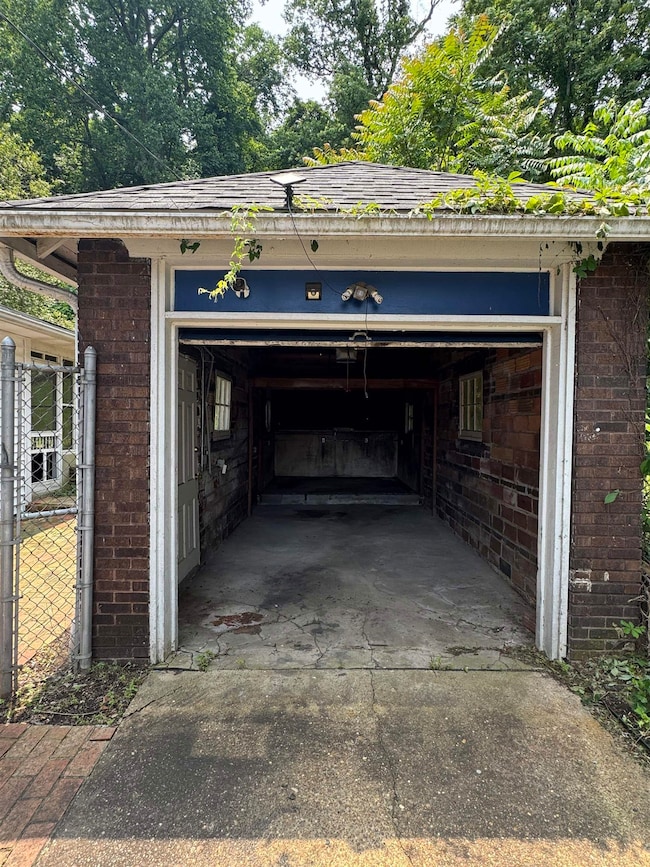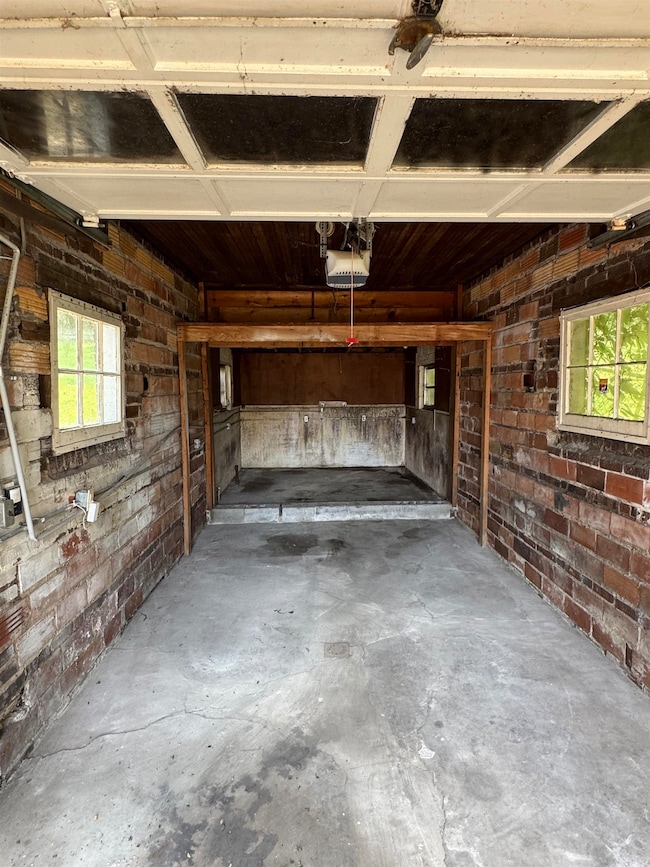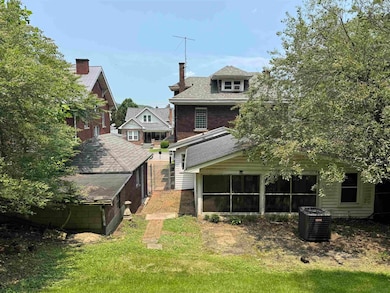
2420 Hilton Ave Ashland, KY 41101
Central Avenue-29th Street NeighborhoodEstimated payment $760/month
Highlights
- 1 Car Detached Garage
- Hot Water Heating System
- Gas Log Fireplace
- Forced Air Heating and Cooling System
About This Home
This home beautifully blends classic design with updates and improvements made over the past five years. It features original hardwood flooring in select rooms, complemented by exquisite wood trim and crown molding. Enjoy relaxing moments in the front and rear sunrooms. The spacious formal living room includes a fireplace, and there's a dining room perfect for family gatherings. Additionally, there is a den or office space conveniently located on the main floor as well. With two full baths on the main floor, one full bath on the second floor, and a half bath with a washing area on the third floor, this home is ideal for guests. Outside, you will find a one-car detached garage, a private backyard, and a black iron fence, adding to its charm. This property is conveniently located just a couple of blocks from KDMC Hospital. Call today for your private showing before it’s gone!
Home Details
Home Type
- Single Family
Est. Annual Taxes
- $527
Lot Details
- 6,970 Sq Ft Lot
Parking
- 1 Car Detached Garage
Home Design
- Brick Exterior Construction
- Block Foundation
- Composition Shingle
Interior Spaces
- 2,925 Sq Ft Home
- 2-Story Property
- Gas Log Fireplace
- Unfinished Basement
- Partial Basement
Kitchen
- Electric Range
- Dishwasher
Bedrooms and Bathrooms
- 5 Bedrooms
Utilities
- Forced Air Heating and Cooling System
- Hot Water Heating System
- Gas Water Heater
Listing and Financial Details
- Home warranty included in the sale of the property
Map
Home Values in the Area
Average Home Value in this Area
Tax History
| Year | Tax Paid | Tax Assessment Tax Assessment Total Assessment is a certain percentage of the fair market value that is determined by local assessors to be the total taxable value of land and additions on the property. | Land | Improvement |
|---|---|---|---|---|
| 2024 | $527 | $82,000 | $10,000 | $72,000 |
| 2023 | $533 | $82,000 | $10,000 | $72,000 |
| 2022 | $539 | $82,000 | $10,000 | $72,000 |
| 2021 | $543 | $82,000 | $10,000 | $72,000 |
| 2020 | $554 | $82,000 | $10,000 | $72,000 |
| 2019 | $555 | $82,000 | $0 | $0 |
| 2018 | $561 | $82,000 | $0 | $0 |
| 2017 | $522 | $82,000 | $0 | $0 |
| 2016 | $493 | $82,000 | $0 | $0 |
| 2015 | $493 | $70,300 | $10,000 | $60,300 |
| 2012 | -- | $70,300 | $10,000 | $60,300 |
Property History
| Date | Event | Price | Change | Sq Ft Price |
|---|---|---|---|---|
| 07/07/2025 07/07/25 | Price Changed | $132,500 | -4.7% | $45 / Sq Ft |
| 06/03/2025 06/03/25 | For Sale | $139,000 | +69.5% | $48 / Sq Ft |
| 09/08/2014 09/08/14 | Sold | $82,000 | -45.3% | $31 / Sq Ft |
| 08/02/2014 08/02/14 | Pending | -- | -- | -- |
| 10/23/2012 10/23/12 | For Sale | $150,000 | -- | $56 / Sq Ft |
Purchase History
| Date | Type | Sale Price | Title Company |
|---|---|---|---|
| Cash Sale Deed | $85,127 | None Available | |
| Commissioners Deed | $52,167 | None Available | |
| Deed | -- | -- |
Mortgage History
| Date | Status | Loan Amount | Loan Type |
|---|---|---|---|
| Previous Owner | $30,523 | New Conventional |
Similar Homes in Ashland, KY
Source: Ashland Area Board of REALTORS®
MLS Number: 58878
APN: 038-10-12-023.00
- 817 Windsor Ct
- 825 Alexander Place
- 708 May Ct
- 924 29th St
- 1403 29th St
- 2713 Herman Ave
- 2920 Bath Ave
- 0 27th Block of Carter Ave
- 2616 Newman St
- 3024 Bath Ave
- 2345 Woodland Ave
- 0 Central Ave
- 3017 Lookout St
- 2829 Carter Ave
- 2402 Cherrywood Ct
- 3024 Carter Ave
- 3109 Central Ave
- 3032 Carter Ave
- 0 Carter Ave
- 1908 Weymouth Dr
- 1625 Greenup Ave Unit 5
- 200 Providence Hill Dr
- 3302 Springhaven St Unit B
- 1916 Beech St Unit A2
- 16 Greenwood Dr
- 2930-2950 Auburn Rd
- 620 Court St W Unit 620
- 2305-2309 Adams Ave Unit 27
- 2305 Adams Ave Unit 25
- 525 10th St W Unit 525 10TH STREET WEST
- 511 2nd St Unit 4
- 1024-1028 8th St Unit 2
- 924 10th Ave Unit 1
- 914 10th St
- 428 13th St Unit 428.5
- 1439 6th Ave
- 919 13th St Unit 2
- 1528 6th Ave
- 1510 7th Ave
- 1235-1241 Charleston Ave
