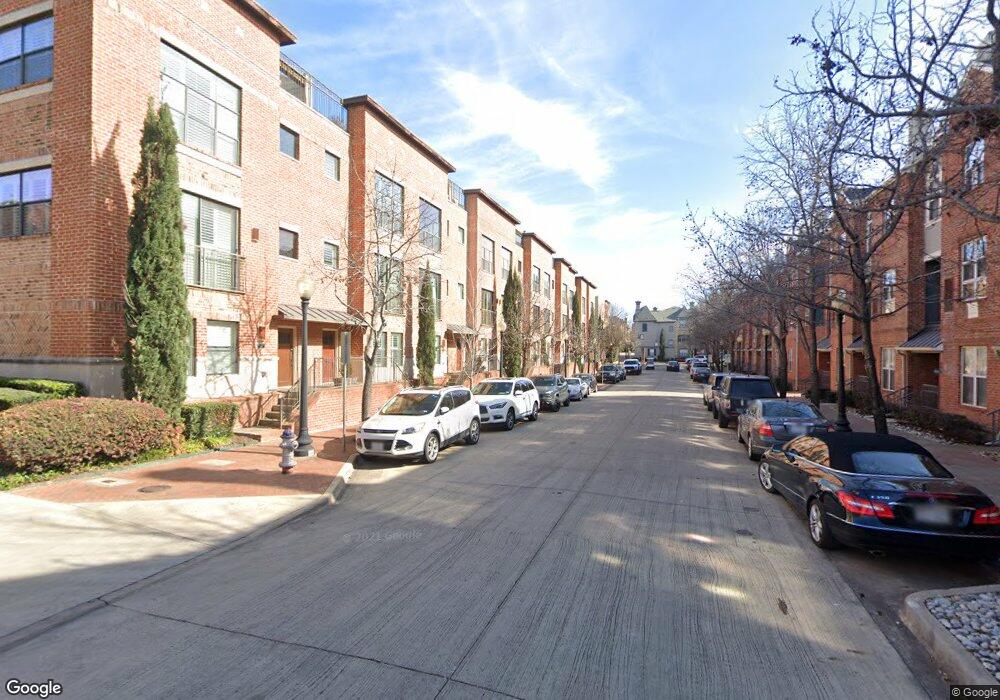2420 Hugo St Unit 1 Dallas, TX 75204
Uptown NeighborhoodEstimated Value: $810,601 - $812,000
3
Beds
4
Baths
2,376
Sq Ft
$341/Sq Ft
Est. Value
About This Home
This home is located at 2420 Hugo St Unit 1, Dallas, TX 75204 and is currently estimated at $811,150, approximately $341 per square foot. 2420 Hugo St Unit 1 is a home located in Dallas County with nearby schools including Ben Milam Elementary School, Alex W. Spence Talented/Gifted Academy, and North Dallas High School.
Ownership History
Date
Name
Owned For
Owner Type
Purchase Details
Closed on
Nov 27, 2018
Sold by
Keay Stuart E
Bought by
Dipiero Thomas Phillip
Current Estimated Value
Home Financials for this Owner
Home Financials are based on the most recent Mortgage that was taken out on this home.
Original Mortgage
$565,000
Outstanding Balance
$497,777
Interest Rate
4.8%
Mortgage Type
Purchase Money Mortgage
Estimated Equity
$313,373
Purchase Details
Closed on
May 15, 2015
Sold by
Ayoub Hisham S
Bought by
Keay Stuart E
Create a Home Valuation Report for This Property
The Home Valuation Report is an in-depth analysis detailing your home's value as well as a comparison with similar homes in the area
Home Values in the Area
Average Home Value in this Area
Purchase History
| Date | Buyer | Sale Price | Title Company |
|---|---|---|---|
| Dipiero Thomas Phillip | -- | Independence Title Co | |
| Keay Stuart E | -- | Fatco |
Source: Public Records
Mortgage History
| Date | Status | Borrower | Loan Amount |
|---|---|---|---|
| Open | Dipiero Thomas Phillip | $565,000 |
Source: Public Records
Tax History Compared to Growth
Tax History
| Year | Tax Paid | Tax Assessment Tax Assessment Total Assessment is a certain percentage of the fair market value that is determined by local assessors to be the total taxable value of land and additions on the property. | Land | Improvement |
|---|---|---|---|---|
| 2025 | $11,162 | $765,070 | $168,730 | $596,340 |
| 2024 | $11,162 | $765,070 | $168,730 | $596,340 |
| 2023 | $11,162 | $760,320 | $168,730 | $591,590 |
| 2022 | $19,011 | $760,320 | $168,730 | $591,590 |
| 2021 | $19,117 | $724,680 | $126,550 | $598,130 |
| 2020 | $19,660 | $724,680 | $126,550 | $598,130 |
| 2019 | $20,619 | $724,680 | $126,550 | $598,130 |
| 2018 | $17,491 | $724,680 | $126,550 | $598,130 |
| 2017 | $18,414 | $677,160 | $126,550 | $550,610 |
| 2016 | $18,414 | $677,160 | $126,550 | $550,610 |
| 2015 | $12,829 | $550,000 | $126,550 | $423,450 |
| 2014 | $12,829 | $550,000 | $126,550 | $423,450 |
Source: Public Records
Map
Nearby Homes
- 2420 Hugo St Unit 2
- 2411 N Hall St Unit 8
- 2411 N Hall St Unit 38
- 2214 Allen St Unit A
- 3415 Howell St
- 2514 Worthington St
- 2804 Thomas Ave Unit 104
- 2950 Mckinney Ave Unit 427
- 2950 Mckinney Ave Unit 106
- 2950 Mckinney Ave Unit 303
- 2950 Mckinney Ave Unit 424
- 2950 Mckinney Ave Unit 212
- 2214 Worthington St
- 2211 Worthington St
- 1825 Watkins Ave
- 2305 Worthington St Unit 322A
- 2305 Worthington St Unit 104
- 2305 Worthington St Unit 328
- 2210 Boll St
- 3030 Mckinney Ave Unit 1906
- 2420 Hugo St Unit 4
- 2420 Hugo St Unit 7
- 2420 Hugo St Unit 7
- 2420 Hugo St Unit 7
- 2420 Hugo St Unit 7
- 2420 Hugo St Unit 7
- 2420 Hugo St Unit 7
- 2420 Hugo St Unit 7
- 2420 Hugo St Unit 7
- 2420 Hugo St Unit 7
- 2420 Hugo St Unit 7
- 2420 Hugo St Unit 7
- 2420 Hugo St Unit 10
- 2420 Hugo St Unit 9
- 2420 Hugo St Unit 6
- 2420 Hugo St Unit 3
- 2420 Hugo St
- 2420 Hugo St Unit 11
- 2420 Hugo St Unit 8
- 2420 Hugo St Unit 5
