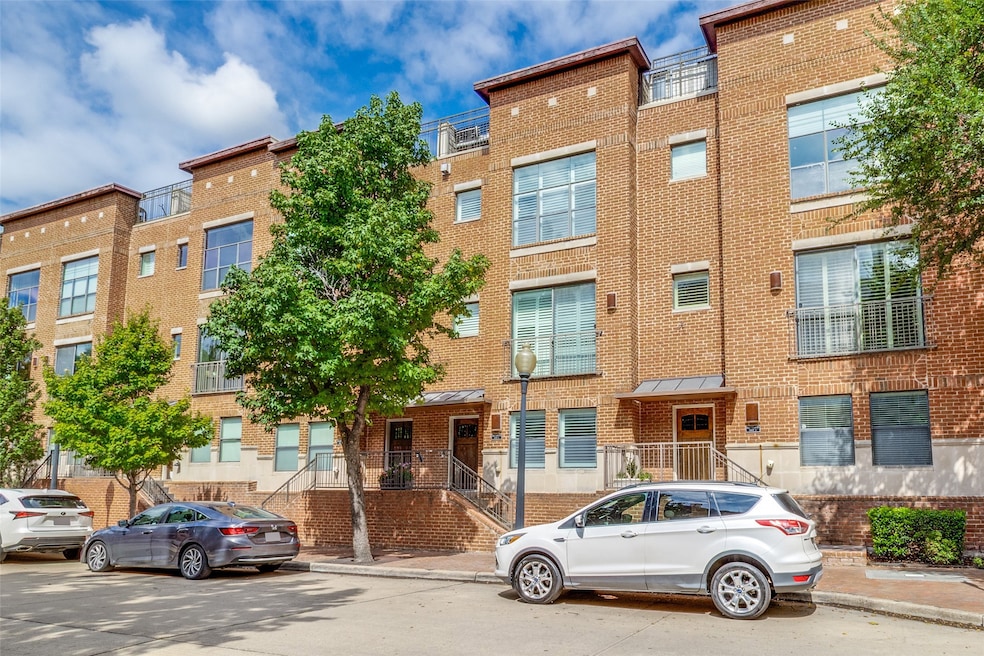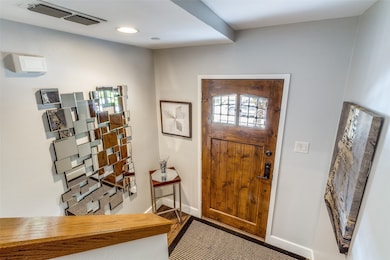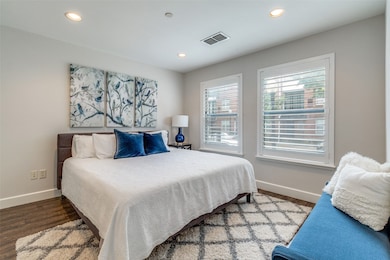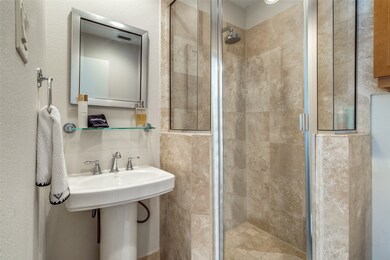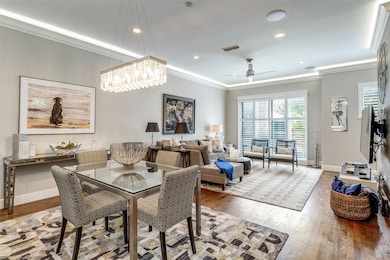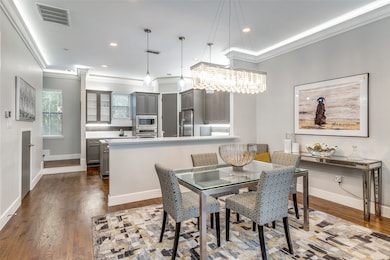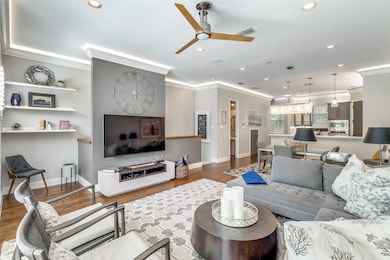2420 Hugo St Unit 2 Dallas, TX 75204
Uptown NeighborhoodEstimated payment $5,129/month
Highlights
- Rooftop Deck
- 2.01 Acre Lot
- Fireplace in Primary Bedroom
- Gated Community
- Open Floorplan
- 4-minute walk to Griggs Park
About This Home
Located on a quiet street, this State Thomas row house has been meticulously maintained. Upon entry, the foyer greets you with wood-looking floor tiles that provide a feeling of warmth. Immediately to the right is the guest bedroom that offers a large walk-in closet and an ensuite bath with travertine tiles. On the second floor, the kitchen, dining and living areas comprise the entire space. Refinished hardwoods, illuminated crown molding and designer lighting fixtures enhance the experience. The kitchen has been updated with quartz counters, tile backsplash, and painted cabinetry. Tucked privately under the stairs is a powder bath. On the third floor, the large primary bedroom is infused with natural light that highlights the built-in cabinetry and fireplace. The remodeled ensuite bath features luxurious wall tiles that surround the shower and tub while smooth quartz tops the dual sink vanity. Your clothes will stay well organized in the walk-in closet fitted with a custom storage system. Outside this room is the laundry closet that leads into the office. When you are ready for outdoor fun, the rooftop deck is the place to be. The incredible views are nothing less than spectacular. This entertaining space includes a kitchen with gas grill, a cooking burner, refrigerator, and prep sink. The roof and the composite deck have been replaced. Finally, all interior and exterior furnishings are included should you desire.
Listing Agent
Dave Perry Miller Real Estate Brokerage Phone: 214-303-1133 License #0530661 Listed on: 09/26/2025

Property Details
Home Type
- Condominium
Est. Annual Taxes
- $11,346
Year Built
- Built in 2006
Lot Details
- Fenced Yard
- Aluminum or Metal Fence
HOA Fees
- $230 Monthly HOA Fees
Parking
- 2 Car Attached Garage
- Rear-Facing Garage
- Multiple Garage Doors
- Garage Door Opener
- Driveway
Home Design
- Contemporary Architecture
- Traditional Architecture
- Brick Exterior Construction
- Slab Foundation
- Stucco
Interior Spaces
- 1,965 Sq Ft Home
- 3-Story Property
- Open Floorplan
- Decorative Lighting
- Gas Log Fireplace
- Shutters
Kitchen
- Gas Cooktop
- Dishwasher
- Kitchen Island
- Disposal
Flooring
- Wood
- Carpet
- Ceramic Tile
Bedrooms and Bathrooms
- 2 Bedrooms
- Fireplace in Primary Bedroom
Laundry
- Laundry in Hall
- Washer and Electric Dryer Hookup
Home Security
- Security System Owned
- Security Gate
Outdoor Features
- Rooftop Deck
- Outdoor Kitchen
- Outdoor Grill
Schools
- Milam Elementary School
- North Dallas High School
Utilities
- Forced Air Zoned Heating and Cooling System
- Heating System Uses Natural Gas
- Vented Exhaust Fan
- Cable TV Available
Listing and Financial Details
- Legal Lot and Block 2A / A/582
- Assessor Parcel Number 00C81460000700002
Community Details
Overview
- Association fees include management, ground maintenance
- Neighborhood Management Association
- West Side At State Thomas Condos Subdivision
Security
- Gated Community
- Fire Sprinkler System
Map
Home Values in the Area
Average Home Value in this Area
Tax History
| Year | Tax Paid | Tax Assessment Tax Assessment Total Assessment is a certain percentage of the fair market value that is determined by local assessors to be the total taxable value of land and additions on the property. | Land | Improvement |
|---|---|---|---|---|
| 2025 | $11,346 | $638,630 | $139,000 | $499,630 |
| 2024 | $11,346 | $638,630 | $139,000 | $499,630 |
| 2023 | $11,346 | $618,980 | $139,000 | $479,980 |
| 2022 | $15,477 | $618,980 | $139,000 | $479,980 |
| 2021 | $15,810 | $599,330 | $104,250 | $495,080 |
| 2020 | $16,259 | $599,330 | $104,250 | $495,080 |
| 2019 | $17,052 | $599,330 | $104,250 | $495,080 |
| 2018 | $16,297 | $599,330 | $104,250 | $495,080 |
| 2017 | $13,626 | $501,080 | $104,250 | $396,830 |
| 2016 | $11,448 | $501,080 | $104,250 | $396,830 |
| 2015 | $9,312 | $401,450 | $104,250 | $297,200 |
| 2014 | $9,312 | $401,450 | $104,250 | $297,200 |
Property History
| Date | Event | Price | List to Sale | Price per Sq Ft |
|---|---|---|---|---|
| 09/26/2025 09/26/25 | For Sale | $750,000 | -- | $382 / Sq Ft |
Purchase History
| Date | Type | Sale Price | Title Company |
|---|---|---|---|
| Vendors Lien | -- | None Available | |
| Vendors Lien | -- | None Available | |
| Warranty Deed | -- | Chicago Title Insurance |
Mortgage History
| Date | Status | Loan Amount | Loan Type |
|---|---|---|---|
| Open | $299,000 | New Conventional | |
| Previous Owner | $393,750 | New Conventional |
Source: North Texas Real Estate Information Systems (NTREIS)
MLS Number: 21069824
APN: 00C81460000700002
- 2411 N Hall St Unit 8
- 2411 N Hall St Unit 38
- 3110 Thomas Ave Unit 109
- 3110 Thomas Ave Unit 105
- 2214 Allen St Unit A
- 2514 Worthington St
- 2111 Clark St Unit E
- 2804 Thomas Ave Unit 104
- 2950 Mckinney Ave Unit 104
- 2950 Mckinney Ave Unit 412
- 2950 Mckinney Ave Unit 424
- 2950 Mckinney Ave Unit 212
- 2950 Mckinney Ave Unit 427
- 2214 Worthington St
- 2211 Worthington St
- 1825 Watkins Ave
- 2305 Worthington St Unit 322A
- 2305 Worthington St Unit 103
- 2305 Worthington St Unit 328
- 2305 Worthington St Unit 104
- 3010 State St
- 2411 N Hall St Unit 6
- 3110 Thomas Ave Unit 736
- 3015-3015 State St
- 3400 Howell St
- 2610 Allen St
- 2885 Woodside St Unit 303
- 2818 State St
- 2514 Worthington St
- 2403 N Washington Ave
- 2828 Woodside St
- 2808 Mckinney Ave
- 2335 Worthington St
- 2331 Worthington St
- 3330 Oak Grove Ave
- 3030 Mckinney Ave Unit 703
- 3023 Clamath Dr
- 3025 Clamath Dr Unit ID1035252P
- 2828 Lemmon Ave
- 2112 Boll St
