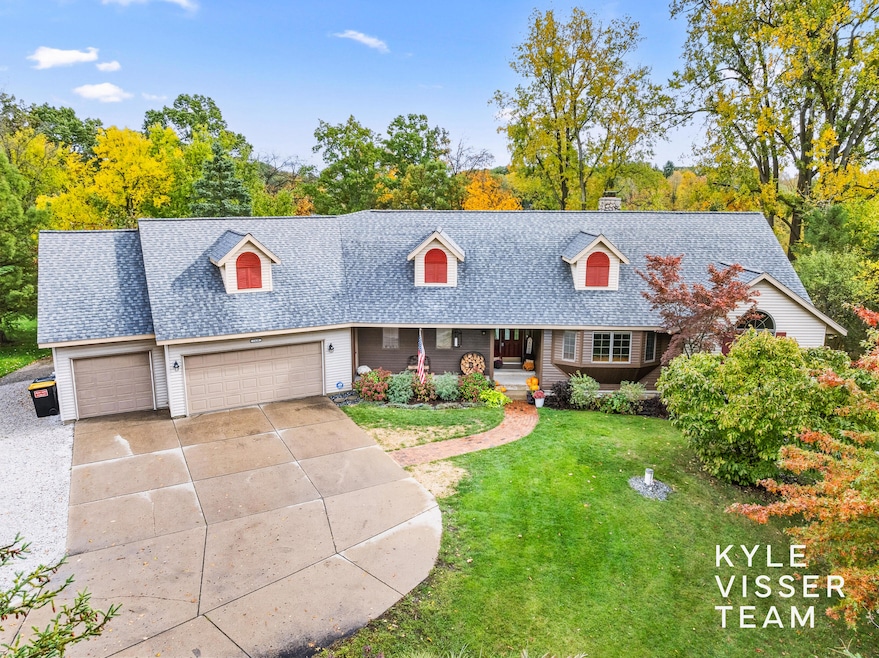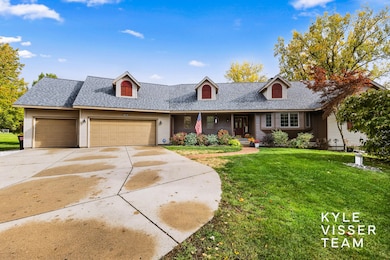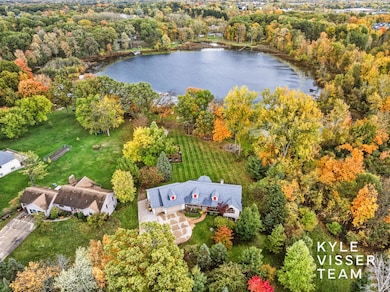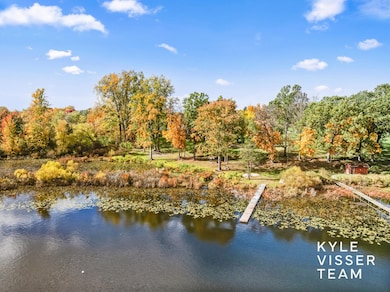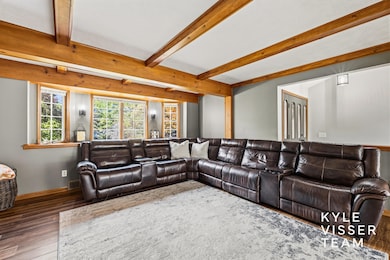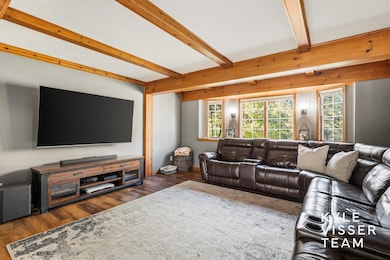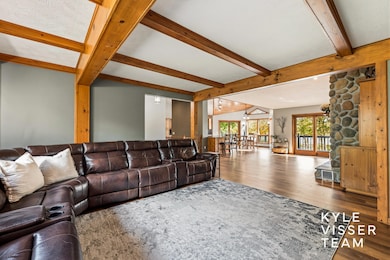2420 Hylane Ct NE Grand Rapids, MI 49505
Estimated payment $5,252/month
Highlights
- Private Waterfront
- Docks
- Deck
- Orchard View Elementary School Rated A
- 2.1 Acre Lot
- Living Room with Fireplace
About This Home
Welcome to your private lakeside retreat in the sought-after Forest Hills School District! This 3-bed, 3-bath home features an open kitchen with Shadow Lake views, French doors to a spacious deck, and a stunning stone fireplace in the living room. Main floor includes a sunny office with skylights, laundry, and a large primary suite with an updated bath and double-sink vanity. The walkout lower level offers a recreation room, wet bar, and second stone fireplace. Enjoy a private waterfront lot with dock, raised garden beds, and a new roof (1 yr). Conveniently located near Knapp's Corner and just minutes to downtown Grand Rapids!
Home Details
Home Type
- Single Family
Est. Annual Taxes
- $7,575
Year Built
- Built in 1990
Lot Details
- 2.1 Acre Lot
- Private Waterfront
- 180 Feet of Waterfront
- Cul-De-Sac
- Shrub
- Flag Lot
- Wooded Lot
Parking
- 3 Car Attached Garage
- Garage Door Opener
Home Design
- Composition Roof
- Wood Siding
- Vinyl Siding
Interior Spaces
- 3,209 Sq Ft Home
- 1-Story Property
- Wet Bar
- Built-In Desk
- Ceiling Fan
- Garden Windows
- Living Room with Fireplace
- 2 Fireplaces
- Recreation Room with Fireplace
- Wood Flooring
- Walk-Out Basement
Kitchen
- Eat-In Kitchen
- Oven
- Microwave
- Dishwasher
- Disposal
Bedrooms and Bathrooms
- 3 Bedrooms | 1 Main Level Bedroom
- 3 Full Bathrooms
Laundry
- Laundry Room
- Laundry on main level
- Dryer
- Washer
- Sink Near Laundry
Outdoor Features
- Water Access
- Property is near a lake
- No Wake Zone
- Docks
- Deck
Utilities
- Central Air
- Heating System Uses Natural Gas
- Heat Pump System
- Well
- Septic Tank
- Septic System
Community Details
- No Home Owners Association
Map
Home Values in the Area
Average Home Value in this Area
Tax History
| Year | Tax Paid | Tax Assessment Tax Assessment Total Assessment is a certain percentage of the fair market value that is determined by local assessors to be the total taxable value of land and additions on the property. | Land | Improvement |
|---|---|---|---|---|
| 2025 | $5,019 | $319,500 | $0 | $0 |
| 2024 | $5,019 | $279,700 | $0 | $0 |
| 2023 | $4,799 | $290,500 | $0 | $0 |
| 2022 | $6,397 | $224,500 | $0 | $0 |
| 2021 | $6,239 | $212,700 | $0 | $0 |
| 2020 | $4,627 | $216,600 | $0 | $0 |
| 2019 | $4,965 | $166,900 | $0 | $0 |
| 2018 | $4,904 | $190,200 | $0 | $0 |
| 2017 | $4,881 | $185,000 | $0 | $0 |
| 2016 | $4,705 | $165,500 | $0 | $0 |
| 2015 | -- | $165,500 | $0 | $0 |
| 2013 | -- | $157,700 | $0 | $0 |
Property History
| Date | Event | Price | List to Sale | Price per Sq Ft | Prior Sale |
|---|---|---|---|---|---|
| 10/23/2025 10/23/25 | For Sale | $875,000 | +127.3% | $273 / Sq Ft | |
| 01/11/2019 01/11/19 | Sold | $385,000 | -9.4% | $94 / Sq Ft | View Prior Sale |
| 12/11/2018 12/11/18 | Pending | -- | -- | -- | |
| 12/06/2018 12/06/18 | For Sale | $425,000 | -- | $104 / Sq Ft |
Purchase History
| Date | Type | Sale Price | Title Company |
|---|---|---|---|
| Warranty Deed | $385,000 | Grand Repids Title Co Llc |
Mortgage History
| Date | Status | Loan Amount | Loan Type |
|---|---|---|---|
| Open | $346,500 | New Conventional |
Source: MichRIC
MLS Number: 25054604
APN: 41-14-10-151-002
- 2753 Dean Lake Ave NE
- 2112 Jo Dean Ct NE
- 2058 Ken Ade St NE Unit 147
- 2041 Krislin St
- 2157 New Town Dr NE Unit 10
- 2078 Celadon Dr NE Unit 92
- 2037 Tall Meadow St NE Unit 13
- 2268 Thistledowne Dr NE
- 2016 Tall Meadow St NE
- 2194 New Town Dr NE
- 2833 Aldale Dr NE
- 2032 Celadon Dr NE
- 2324 Whimbrel Ct NE
- 3055 Appleton Ct NE
- 1759 Briarcliff Dr NE
- 2591 Pinesboro Dr NE
- 2089 Elmer Dr NE
- 2193 Emerald Lake Dr NE
- 2181 Emerald Lake Dr NE
- 2539 E Beltline Ave NE
- 2010 Deciduous Dr
- 1851 Knapp St NE
- 1701 Knapp St NE
- 3000 Knapp St NE
- 2875 Central Park Way NE
- 2550 E Beltline Ave NE
- 3141 E Beltline Ave NE
- 3118 1/2 Plaza Dr NE
- 1513 Hidden Creek Circle Dr NE
- 1359 Dewberry Place NE
- 1901 Dawson Ave NE
- 2812 Fuller Ave NE
- 3300 E Beltline Ave NE
- 1640 S Greenfield Cir NE
- 3209 Soft Water Lake Dr NE
- 1150 Plymouth Ave NE
- 1630 Leonard St NE
- 3240 Killian St
- 1919 Bayou Ct NE
- 806 Northlawn St NE Unit 806
