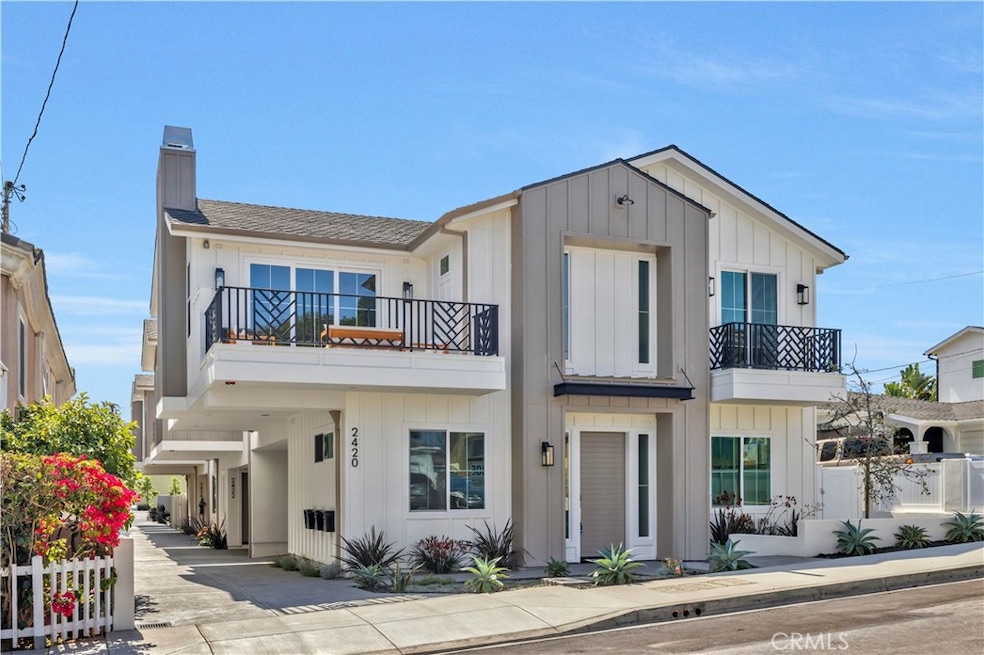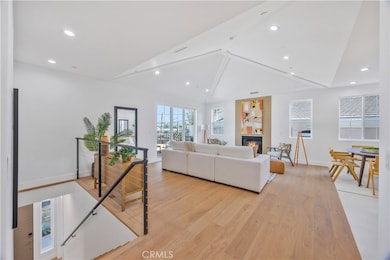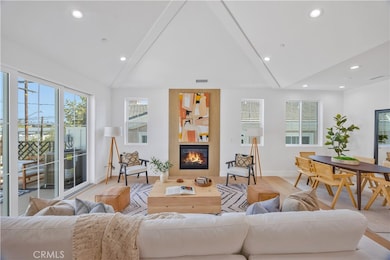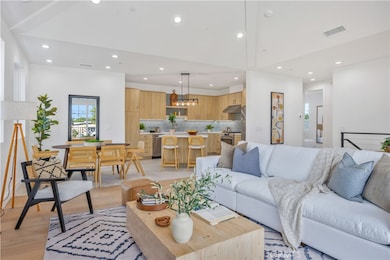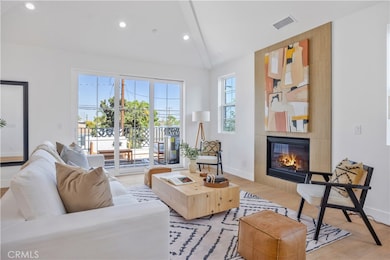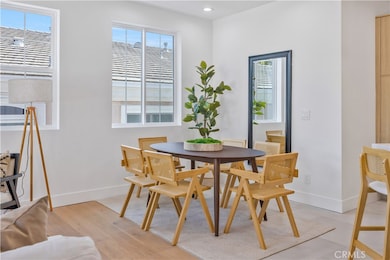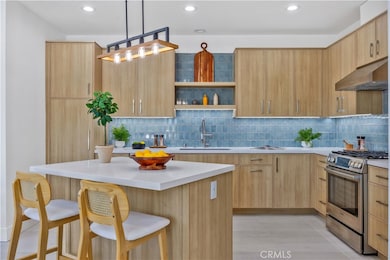2420 Ives Ln Unit A Redondo Beach, CA 90278
North Redondo Beach NeighborhoodEstimated payment $11,174/month
Highlights
- New Construction
- Fishing
- Contemporary Architecture
- Washington Elementary School Rated A+
- Open Floorplan
- Wood Flooring
About This Home
Stroll down Ives lane and take in your surroundings. It is unlike any other block in North Redondo Beach teeming with neighborly charm and quiet ambiance. Word has gotten out that Redondo Beach, with it's subtle affluence, kind folks and Historic beach vibe is THE place to call home. Riviera Village, downtown Hermosa and Manhattan beach are only a short drive away, so you will never lack for entertainment. Don't forget our beaches, bike paths and amazing piers. Then come home to 2420 Ives, a warm and inviting sanctuary of thoughtfully planned design and upscale finishes. Enjoy your morning coffee with the South Bay sun streaming through your window, then fill a to-go cup and walk the kids to school. Take a moment to chat with your neighbors and you will know that you chose the right town, the right block and the right home.
Listing Agent
Thompson Team Real Estate, Inc. Brokerage Phone: 310-922-2229 License #01853418 Listed on: 06/26/2025
Open House Schedule
-
Sunday, November 16, 20252:00 to 4:00 pm11/16/2025 2:00:00 PM +00:0011/16/2025 4:00:00 PM +00:00Add to Calendar
Townhouse Details
Home Type
- Townhome
Year Built
- Built in 2025 | New Construction
Lot Details
- Lot Dimensions are 50 x 150
- 1 Common Wall
- Vinyl Fence
- Stucco Fence
- Fence is in excellent condition
- Landscaped
- Front Yard Sprinklers
- Density is 2-5 Units/Acre
HOA Fees
- $200 Monthly HOA Fees
Parking
- 2 Car Direct Access Garage
- 2 Open Parking Spaces
- 2 Carport Spaces
- Parking Available
- Side Facing Garage
Home Design
- Contemporary Architecture
- Entry on the 1st floor
- Turnkey
- Slab Foundation
- Fire Rated Drywall
- Shingle Roof
- Board and Batten Siding
- Pre-Cast Concrete Construction
- Stucco
Interior Spaces
- 2,039 Sq Ft Home
- 2-Story Property
- Open Floorplan
- Central Vacuum
- Wired For Sound
- Wired For Data
- Built-In Features
- High Ceiling
- Recessed Lighting
- Heatilator
- Gas Fireplace
- Double Pane Windows
- Casement Windows
- Entryway
- Family Room with Fireplace
- Family Room Off Kitchen
- Living Room with Attached Deck
- Living Room Balcony
- Sump Pump
- Attic Fan
- Alarm System
Kitchen
- Breakfast Area or Nook
- Open to Family Room
- Built-In Range
- Microwave
- Water Line To Refrigerator
- Dishwasher
- ENERGY STAR Qualified Appliances
- Kitchen Island
- Quartz Countertops
- Pots and Pans Drawers
Flooring
- Wood
- Tile
Bedrooms and Bathrooms
- 4 Bedrooms | 2 Main Level Bedrooms
- Primary Bedroom on Main
- Walk-In Closet
- Bathroom on Main Level
- 3 Full Bathrooms
- Quartz Bathroom Countertops
- Dual Vanity Sinks in Primary Bathroom
- Private Water Closet
- Low Flow Toliet
- Bathtub with Shower
- Walk-in Shower
- Low Flow Shower
- Exhaust Fan In Bathroom
Laundry
- Laundry Room
- 220 Volts In Laundry
Eco-Friendly Details
- Grid-tied solar system exports excess electricity
- Solar owned by seller
Outdoor Features
- Patio
- Exterior Lighting
- Rain Gutters
Utilities
- Cooling Available
- Central Heating
- Air Source Heat Pump
- 220 Volts in Garage
- 220 Volts in Kitchen
- Tankless Water Heater
- Hot Water Circulator
- Phone Available
- Cable TV Available
Additional Features
- Doors are 32 inches wide or more
- Suburban Location
Listing and Financial Details
- Tax Lot 2
- Tax Tract Number 5
- Assessor Parcel Number 4158006040
- Seller Considering Concessions
Community Details
Overview
- Master Insurance
- 3 Units
- 2420 Ives Association, Phone Number (310) 555-1212
Recreation
- Fishing
- Water Sports
- Hiking Trails
- Bike Trail
Security
- Carbon Monoxide Detectors
- Fire and Smoke Detector
- Fire Sprinkler System
- Firewall
Map
Home Values in the Area
Average Home Value in this Area
Property History
| Date | Event | Price | List to Sale | Price per Sq Ft |
|---|---|---|---|---|
| 06/26/2025 06/26/25 | For Sale | $1,750,000 | -- | $858 / Sq Ft |
Source: California Regional Multiple Listing Service (CRMLS)
MLS Number: SB25133700
- 2420 Ives Ln Unit B
- 2507 185th St
- 2407 Ripley Ave
- 2519 Ralston Ln
- 716 Amy Ln
- 2321 Clark Ln Unit B
- 2321 Clark Ln Unit A
- 2617 Alvord Ln
- 2617 182nd St
- 2301 Marshallfield Ln Unit A
- 2221 Pullman Ln Unit B
- 2517 Huntington Ln Unit B
- 2345 W 190th St Unit 77
- 2604 Grant Ave Unit A
- 2604 Grant Ave Unit C
- 2604 Grant Ave Unit B
- 2521 190th St
- 1300 Firmona Ave
- 2210 Harriman Ln Unit A
- 2607 Grant Ave Unit A
- 2511 184th St Unit 2511
- 720 Meyer Ln Unit 101
- 2512 Huntington Ln Unit A
- 2704 184th St
- 2215 Marshallfield Ln Unit A
- 2213 Marshallfield Ln Unit B
- 2214 Grant Ave Unit 2
- 2602 Carnegie Ln Unit 3
- 2305 Rockefeller Ln Unit A
- 5520 W 190th St
- 18225 Kingsdale Ave Unit 212
- 18225 Kingsdale Ave Unit 210
- 18225 Kingsdale Ave Unit 207
- 2104 Huntington Ln Unit C
- 2400 Vanderbilt Ln Unit 2402C
- 2400 Vanderbilt Ln Unit 2402D
- 2108 Grant Ave
- 2015 Harriman Ln Unit B
- 2220 Vanderbilt Ln
- 4502 186th St
