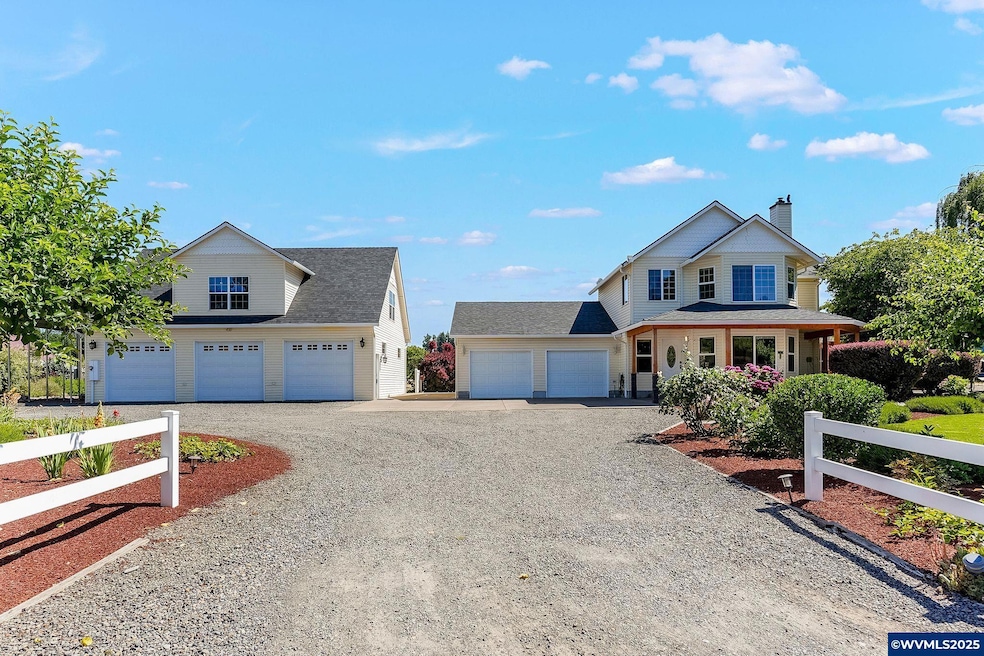This 3 bed, 2.5 bath home on .77 acres features a main-level primary suite, open floor plan, oversized 2 car garage + finished 30x60 shop w/ 2nd-level rec room. Ample RV/toy parking with full hookups, 50 amp/110V, dump station, and covered RV space. Enjoy a circular drive, lush landscaping, water feature, gazebo, extra parking space with gate. New roof 2024, septic 2020. Seller is Lic. Oregon REALTOR. Poss. ADU area in front of red barn. Concrete patio surrounds home for convenience and accessibility. Apple trees, grapes, strawberries and room to add a garden. 3 bay shop is wired for 110 & 220v. Lots of outlets, includes golf simulator. 7000 watt generator with a separate circuit panel. Power gate with remote app control. Dust collection system in shop. Addl. structure great for storage, hobby shop, parking etc. plus wood shed. Home has new carpet, interior paint and wood stove insert 2025 , well pump in 2018, Installation of Well Rite 81 Gallon Pressure Tank 2025, UGS 2023. Septic pumped and inspected 2025. Well purity done 6-2025, new roof shop and house 2024.







