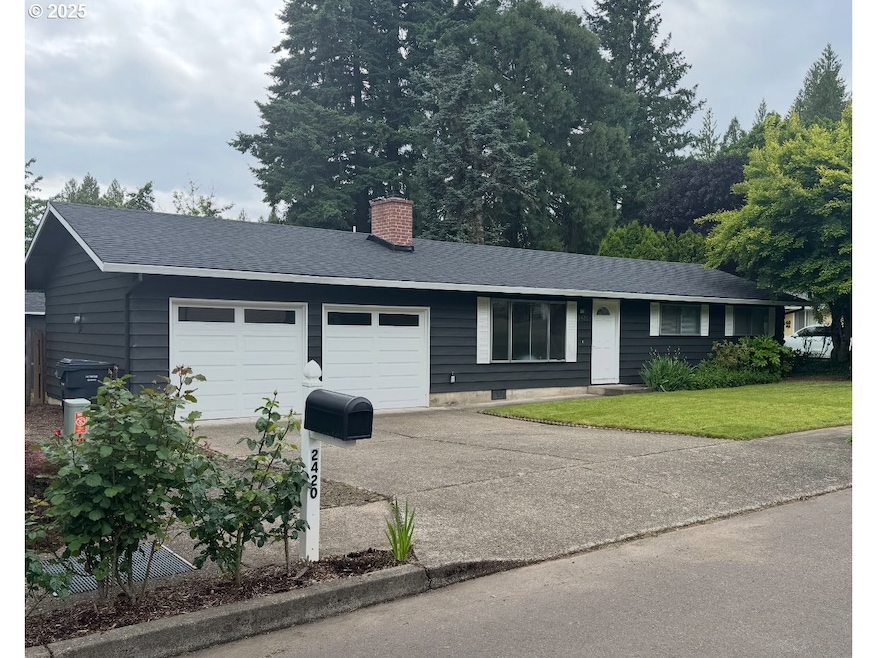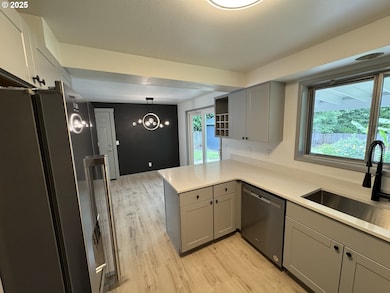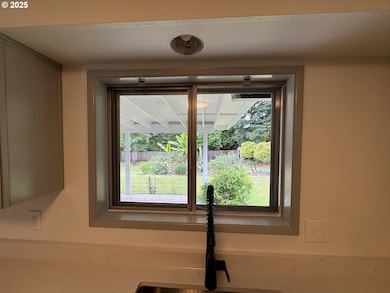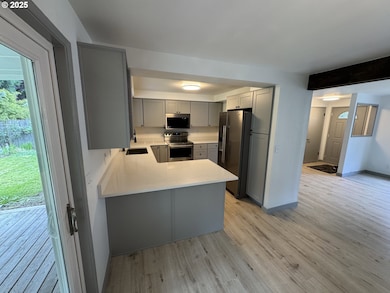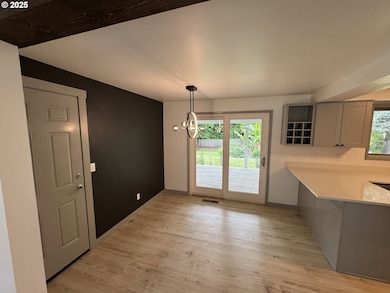2420 Margery St West Linn, OR 97068
Willamette NeighborhoodEstimated payment $2,955/month
Total Views
10,607
3
Beds
1
Bath
1,008
Sq Ft
$496
Price per Sq Ft
Highlights
- RV Access or Parking
- View of Trees or Woods
- Orchard
- Willamette Primary School Rated A-
- Covered Deck
- 5-minute walk to North Willamette Neighborhood Park
About This Home
Back on the market! Buyer couldn't sell house in San Deigo. Updated one-level on a dead-end street in the Willamette area of West Linn! New roof, new interior and exterior paint, new flooring throughout, new kitchen cabinets, countertops and appliances, new bath cabinets and vanity. Home has new garage doors and new furnace. Large, fenced rear yard with mature shrubs, fruit trees and 2 high producing blueberry plants. Large covered rear deck with tool shed and a small garden shed. Owner is a licensed realtor in the State of Oregon.
Home Details
Home Type
- Single Family
Est. Annual Taxes
- $3,937
Year Built
- Built in 1974 | Remodeled
Lot Details
- Cul-De-Sac
- Fenced
- Level Lot
- Orchard
- Wooded Lot
- Landscaped with Trees
- Private Yard
- Garden
Parking
- 2 Car Attached Garage
- Garage Door Opener
- Driveway
- Off-Street Parking
- RV Access or Parking
Property Views
- Woods
- Territorial
Home Design
- Composition Roof
- Lap Siding
- Metal Siding
- Concrete Perimeter Foundation
Interior Spaces
- 1,008 Sq Ft Home
- 1-Story Property
- Wood Burning Fireplace
- Natural Light
- Aluminum Window Frames
- Family Room
- Living Room
- Dining Room
- Crawl Space
Kitchen
- Free-Standing Range
- Microwave
- Plumbed For Ice Maker
- Dishwasher
- Stainless Steel Appliances
- Quartz Countertops
- Disposal
Bedrooms and Bathrooms
- 3 Bedrooms
- 1 Full Bathroom
Accessible Home Design
- Accessibility Features
- Level Entry For Accessibility
Outdoor Features
- Covered Deck
- Shed
Schools
- Willamette Elementary School
- Rosemont Ridge Middle School
- West Linn High School
Utilities
- No Cooling
- 90% Forced Air Heating System
- Heating System Uses Gas
- Gas Water Heater
Community Details
- No Home Owners Association
Listing and Financial Details
- Assessor Parcel Number 00401461
Map
Create a Home Valuation Report for This Property
The Home Valuation Report is an in-depth analysis detailing your home's value as well as a comparison with similar homes in the area
Home Values in the Area
Average Home Value in this Area
Tax History
| Year | Tax Paid | Tax Assessment Tax Assessment Total Assessment is a certain percentage of the fair market value that is determined by local assessors to be the total taxable value of land and additions on the property. | Land | Improvement |
|---|---|---|---|---|
| 2025 | $4,090 | $212,207 | -- | -- |
| 2024 | $3,937 | $206,027 | -- | -- |
| 2023 | $3,937 | $200,027 | $0 | $0 |
| 2022 | $3,716 | $194,201 | $0 | $0 |
| 2021 | $3,527 | $188,545 | $0 | $0 |
| 2020 | $3,551 | $183,054 | $0 | $0 |
| 2019 | $3,386 | $177,723 | $0 | $0 |
| 2018 | $3,235 | $172,547 | $0 | $0 |
| 2017 | $3,110 | $167,521 | $0 | $0 |
| 2016 | $3,029 | $162,642 | $0 | $0 |
| 2015 | $2,891 | $157,905 | $0 | $0 |
| 2014 | $2,747 | $153,306 | $0 | $0 |
Source: Public Records
Property History
| Date | Event | Price | List to Sale | Price per Sq Ft |
|---|---|---|---|---|
| 11/17/2025 11/17/25 | For Sale | $499,900 | 0.0% | $496 / Sq Ft |
| 10/31/2025 10/31/25 | Pending | -- | -- | -- |
| 09/08/2025 09/08/25 | Price Changed | $499,900 | -3.8% | $496 / Sq Ft |
| 08/16/2025 08/16/25 | Price Changed | $519,900 | -1.9% | $516 / Sq Ft |
| 08/05/2025 08/05/25 | Price Changed | $529,900 | -1.9% | $526 / Sq Ft |
| 07/18/2025 07/18/25 | Price Changed | $539,900 | -1.8% | $536 / Sq Ft |
| 06/29/2025 06/29/25 | Price Changed | $549,900 | -1.8% | $546 / Sq Ft |
| 06/15/2025 06/15/25 | Price Changed | $559,900 | -3.4% | $555 / Sq Ft |
| 06/07/2025 06/07/25 | For Sale | $579,900 | -- | $575 / Sq Ft |
Source: Regional Multiple Listing Service (RMLS)
Purchase History
| Date | Type | Sale Price | Title Company |
|---|---|---|---|
| Bargain Sale Deed | $185,000 | Fidelity Natl Title Oregon | |
| Bargain Sale Deed | $40,000 | Fidelity Natl Title Oregon | |
| Interfamily Deed Transfer | -- | Fidelity Natl Title Oregon | |
| Interfamily Deed Transfer | -- | None Available | |
| Bargain Sale Deed | -- | None Available | |
| Warranty Deed | $123,000 | Fidelity National Title Co | |
| Interfamily Deed Transfer | -- | First American Title Co |
Source: Public Records
Mortgage History
| Date | Status | Loan Amount | Loan Type |
|---|---|---|---|
| Previous Owner | $71,000 | No Value Available |
Source: Public Records
Source: Regional Multiple Listing Service (RMLS)
MLS Number: 354343876
APN: 00401461
Nearby Homes
- 1101 Ryan Ct
- 1640 Village Park Place
- 2584 Wisteria Ct
- 2540 Kilkenny Ct
- 1160 Blankenship Rd
- 2589 Kilkenny Ct
- 3135 Summerlinn Dr Unit 40
- 640 Springtree Ln
- 3395 Summerlinn Dr Unit 24
- 880 Springtree Ln Unit 880
- 2050 Alpine Dr
- 850 Springtree Ln Unit 850
- 3565 Summerlinn Dr Unit 64
- 975 Springtree Ln
- 6840 Summerlinn Way Unit 93
- 6735 Summerlinn Way Unit 87
- 6505 Summerlinn Way Unit 79
- 812 Wendy Ct
- 22998 Bland Cir
- 22994 Bland Cir
- 400 Springtree Ln
- 22100 Horizon Dr
- 129 Deerbrook Dr
- 421 5th Ave Unit Primary Home
- 2307 Tulane St
- 4001 Robin Place
- 2340 Oakhurst Ln
- 819 10th St
- 18713 Central Point Rd
- 535 Holmes Ln
- 19739 River Rd
- 19725 River Rd
- 19202 SE River Rd
- 788 Pleasant Ave
- 1937 Main St
- 470-470 W Gloucester St Unit 430
- 470-470 W Gloucester St Unit 440
- 847 Risley Ave
- 775 Cascade St
- 275 Ipswich St Unit 261A
