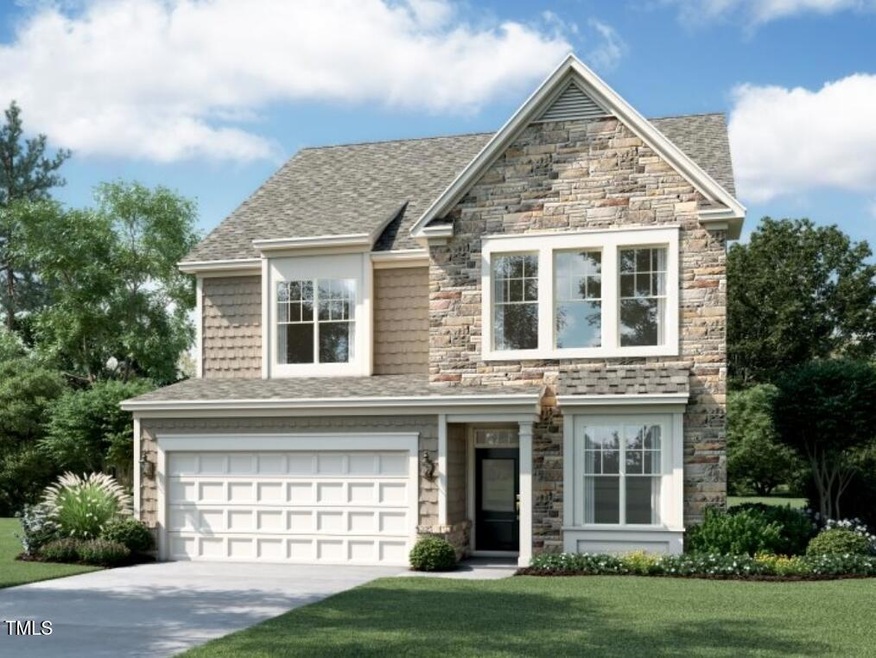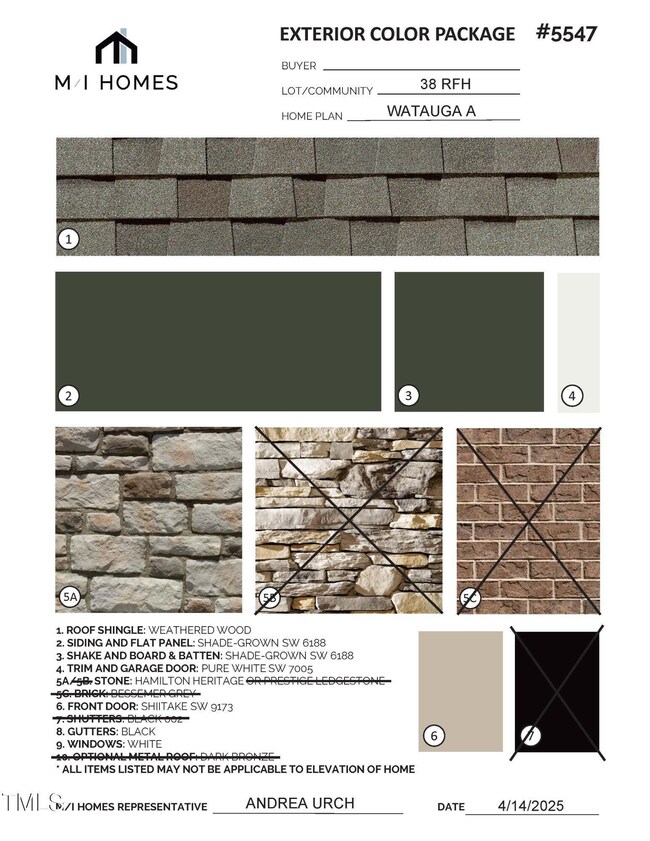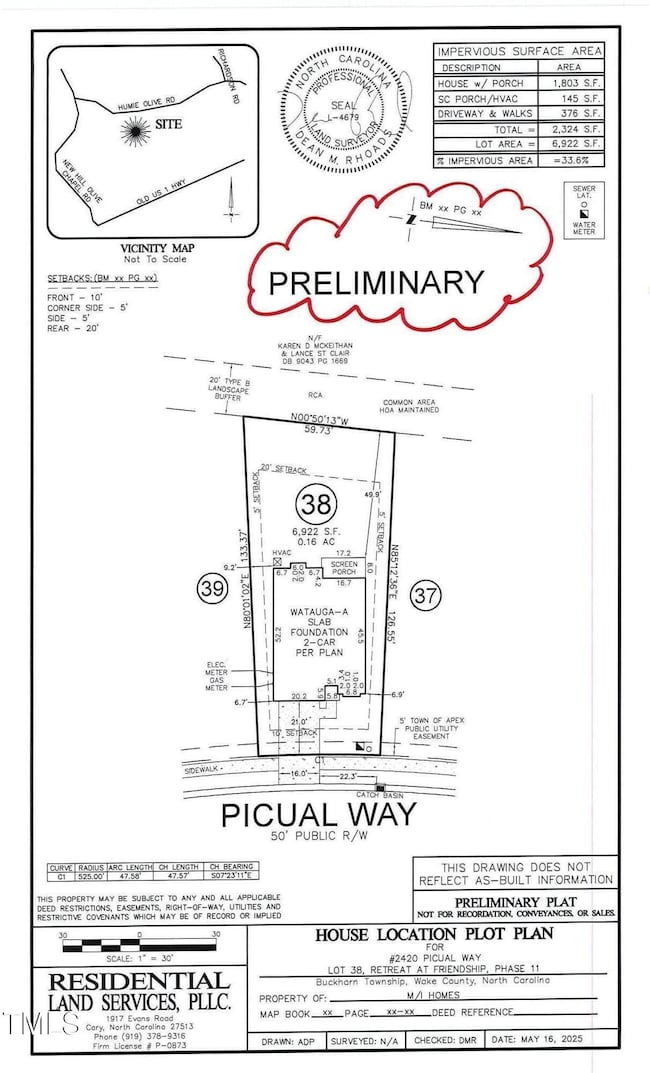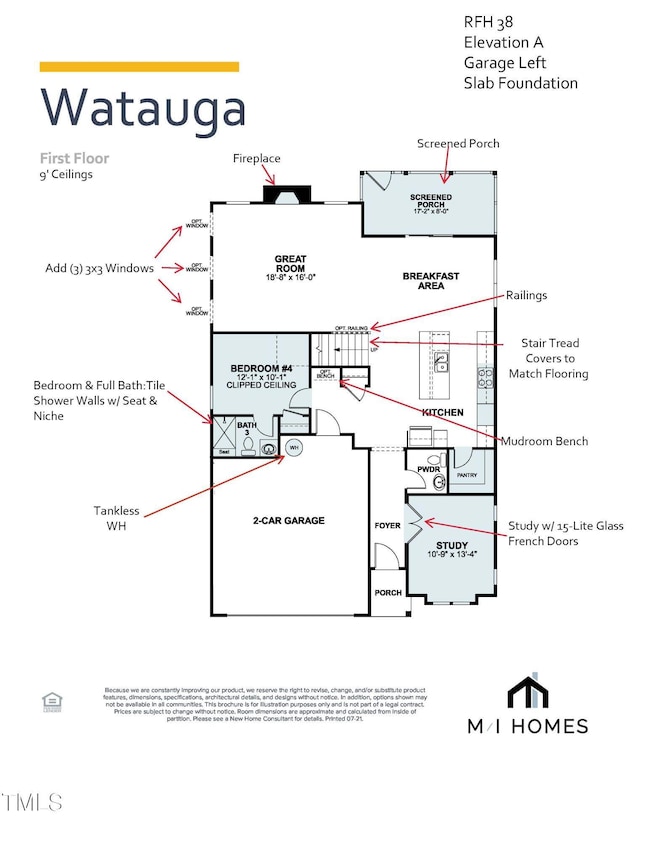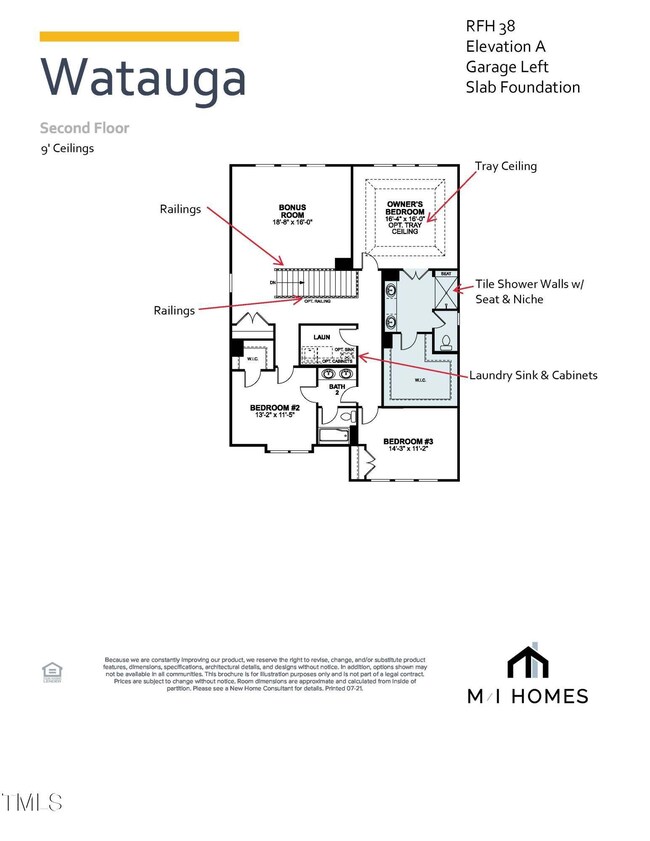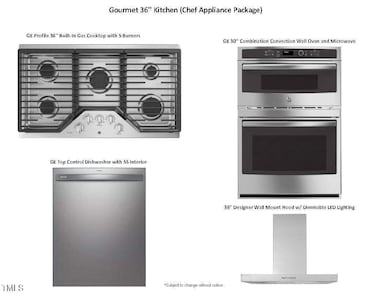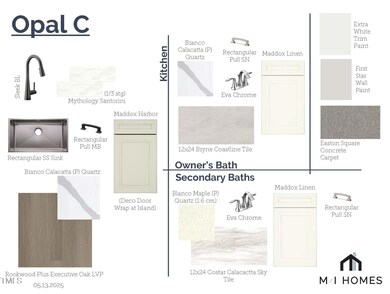PENDING
NEW CONSTRUCTION
2420 Picual Way Unit Lot 38 New Hill, NC 27562
Estimated payment $4,970/month
Total Views
4,157
4
Beds
3.5
Baths
2,952
Sq Ft
$262
Price per Sq Ft
Highlights
- Community Cabanas
- New Construction
- Traditional Architecture
- Apex Friendship Middle School Rated A
- ENERGY STAR Certified Homes
- Main Floor Primary Bedroom
About This Home
Watauga A on Slab Foundation, New Construction- ready Dec/Jan! Welcome home to Retreat at Friendship Station, the hottest new community in Apex. Located only 2.5 miles from I-540, your new home has easy access to anywhere in the Triangle. Friendship Station's focal point will be a fun-filled amenity center with a pool and cabana, playground, picnic area, and play lawn. This community will showcase a combination of single family and townhomes. The Friendship schools (Elementary, Middle & High) are located adjacent to this beautiful community.
Home Details
Home Type
- Single Family
Year Built
- Built in 2025 | New Construction
Lot Details
- 6,970 Sq Ft Lot
- East Facing Home
HOA Fees
- $105 Monthly HOA Fees
Parking
- 2 Car Attached Garage
- Front Facing Garage
- Private Driveway
- 2 Open Parking Spaces
Home Design
- Home is estimated to be completed on 12/31/25
- Traditional Architecture
- Slab Foundation
- Architectural Shingle Roof
Interior Spaces
- 2,952 Sq Ft Home
- 2-Story Property
- 1 Fireplace
- ENERGY STAR Qualified Windows
- Great Room
- Combination Kitchen and Dining Room
- Home Office
- Bonus Room
- Screened Porch
- Pull Down Stairs to Attic
- Laundry on upper level
Kitchen
- Gas Oven
- Gas Cooktop
- Range Hood
- Microwave
- ENERGY STAR Qualified Dishwasher
- Kitchen Island
- Quartz Countertops
- Disposal
Flooring
- Carpet
- Tile
- Luxury Vinyl Tile
Bedrooms and Bathrooms
- 4 Bedrooms
- Primary Bedroom on Main
- Primary bedroom located on second floor
- Private Water Closet
- Walk-in Shower
Home Security
- Carbon Monoxide Detectors
- Fire and Smoke Detector
Eco-Friendly Details
- ENERGY STAR Certified Homes
Schools
- Apex Friendship Elementary And Middle School
- Apex Friendship High School
Utilities
- Forced Air Zoned Cooling and Heating System
- Heating System Uses Natural Gas
- ENERGY STAR Qualified Water Heater
- Gas Water Heater
Listing and Financial Details
- Home warranty included in the sale of the property
Community Details
Overview
- Ppm Association, Phone Number (919) 848-4911
- Built by M/I Homes
- Retreat At Friendship Subdivision, Watauga A Floorplan
- Maintained Community
Recreation
- Community Playground
- Community Cabanas
- Community Pool
Map
Create a Home Valuation Report for This Property
The Home Valuation Report is an in-depth analysis detailing your home's value as well as a comparison with similar homes in the area
Home Values in the Area
Average Home Value in this Area
Property History
| Date | Event | Price | List to Sale | Price per Sq Ft |
|---|---|---|---|---|
| 10/23/2025 10/23/25 | Pending | -- | -- | -- |
| 06/10/2025 06/10/25 | For Sale | $774,570 | -- | $262 / Sq Ft |
Source: Doorify MLS
Source: Doorify MLS
MLS Number: 10102080
Nearby Homes
- 3129 Honeydew Dr Unit Lot 188
- 3106 Honeydew Dr Unit Lot 197
- 2411 Picual Way Unit Lot 18
- 3130 Honeydew Dr Unit Lot 202
- 2408 Picual Way Unit Lot 35
- 2415 Picual Way Unit 17
- 2419 Picual Way Unit Lot 16
- 3126 Honeydew Dr Unit Lot 201
- 2412 Picual Way Unit Lot 36
- 2407 Picual Way Unit Lot 19
- 3133 Honeydew Dr Unit Lot 187
- 2384 Picual Way Unit Lot 29
- 2388 Picual Way Unit Lot 30
- 2404 Picual Way Unit Lot 34
- 3125 Honeydew Dr Unit Lot 189
- 2313 Field Poppy Dr
- 2309 Field Poppy Dr
- 2305 Field Poppy Dr
- 3154 Armeria Dr
- 2317 Field Poppy Dr
