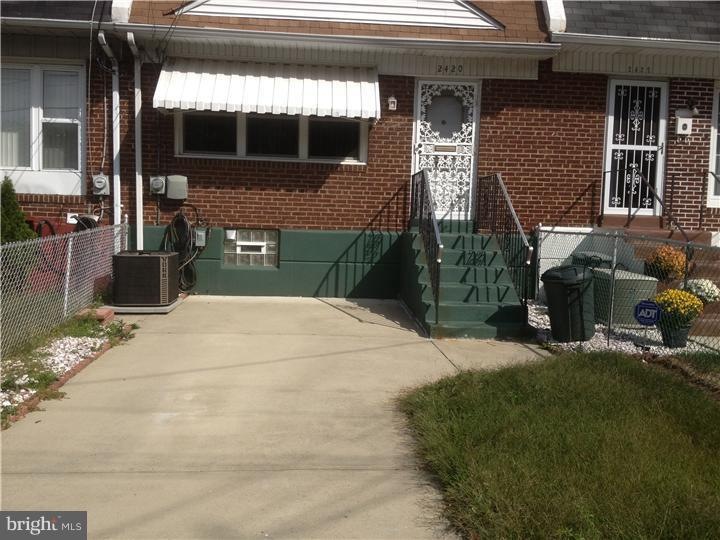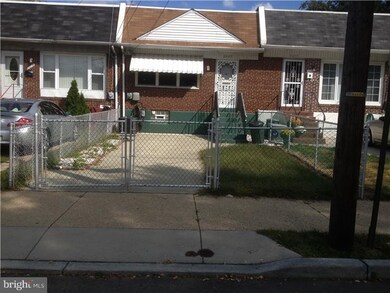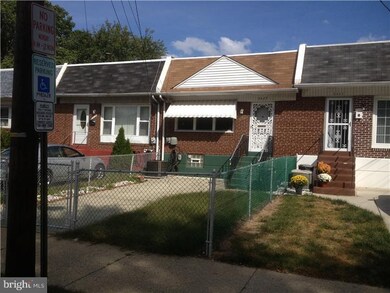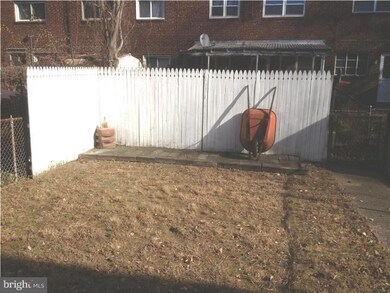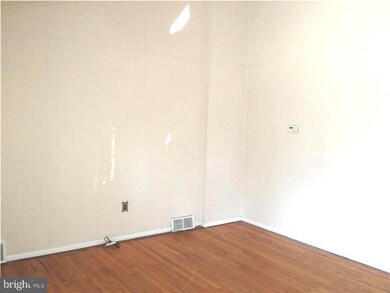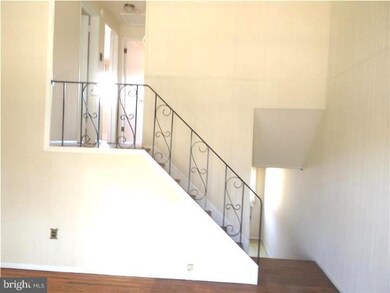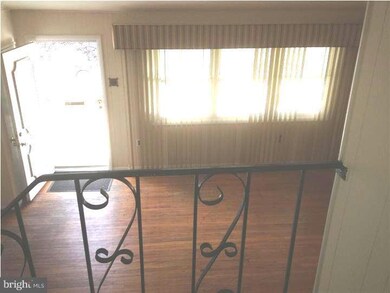
2420 S 12th St Camden, NJ 08104
Morgan Village NeighborhoodHighlights
- Contemporary Architecture
- No HOA
- Living Room
- Cathedral Ceiling
- Eat-In Kitchen
- Home Security System
About This Home
As of July 2014CALLING ALL REALTORS!!!!!PRICE REDUCTION!!!!! Newly Remodeled California Split in Morgan Village for Sale. This House has been completely done over and is a real show place! Property is fully fenced with two car parking in the driveway. You really need to see this one to completely appreciate how wonderful this property is.
Last Agent to Sell the Property
Dennis J Zisa Associates License #8836971 Listed on: 11/19/2013
Townhouse Details
Home Type
- Townhome
Est. Annual Taxes
- $1,734
Year Built
- Built in 1950
Lot Details
- 1,900 Sq Ft Lot
- Lot Dimensions are 20x95
- Property is in good condition
Parking
- 2 Open Parking Spaces
Home Design
- Contemporary Architecture
- Split Level Home
- Brick Exterior Construction
Interior Spaces
- 1,160 Sq Ft Home
- Cathedral Ceiling
- Family Room
- Living Room
- Home Security System
- Eat-In Kitchen
Bedrooms and Bathrooms
- 3 Bedrooms
- En-Suite Primary Bedroom
Finished Basement
- Partial Basement
- Laundry in Basement
Utilities
- Central Air
- Heating System Uses Gas
- Natural Gas Water Heater
Community Details
- No Home Owners Association
Listing and Financial Details
- Tax Lot 00010
- Assessor Parcel Number 08-00629-00010
Ownership History
Purchase Details
Home Financials for this Owner
Home Financials are based on the most recent Mortgage that was taken out on this home.Purchase Details
Home Financials for this Owner
Home Financials are based on the most recent Mortgage that was taken out on this home.Similar Homes in Camden, NJ
Home Values in the Area
Average Home Value in this Area
Purchase History
| Date | Type | Sale Price | Title Company |
|---|---|---|---|
| Bargain Sale Deed | $70,000 | Surety Title Co Llc | |
| Deed | $42,000 | None Available |
Mortgage History
| Date | Status | Loan Amount | Loan Type |
|---|---|---|---|
| Open | $68,732 | FHA | |
| Previous Owner | $15,000 | New Conventional |
Property History
| Date | Event | Price | Change | Sq Ft Price |
|---|---|---|---|---|
| 07/10/2014 07/10/14 | Sold | $70,000 | 0.0% | $60 / Sq Ft |
| 06/20/2014 06/20/14 | Pending | -- | -- | -- |
| 06/04/2014 06/04/14 | Price Changed | $70,000 | +2.9% | $60 / Sq Ft |
| 02/27/2014 02/27/14 | Pending | -- | -- | -- |
| 02/11/2014 02/11/14 | Price Changed | $68,000 | -5.6% | $59 / Sq Ft |
| 12/30/2013 12/30/13 | Price Changed | $72,000 | -8.7% | $62 / Sq Ft |
| 11/19/2013 11/19/13 | For Sale | $78,900 | +87.9% | $68 / Sq Ft |
| 10/23/2013 10/23/13 | Sold | $42,000 | -15.8% | $36 / Sq Ft |
| 10/03/2013 10/03/13 | Pending | -- | -- | -- |
| 09/21/2013 09/21/13 | For Sale | $49,900 | -- | $43 / Sq Ft |
Tax History Compared to Growth
Tax History
| Year | Tax Paid | Tax Assessment Tax Assessment Total Assessment is a certain percentage of the fair market value that is determined by local assessors to be the total taxable value of land and additions on the property. | Land | Improvement |
|---|---|---|---|---|
| 2025 | $2,303 | $65,000 | $14,300 | $50,700 |
| 2024 | $2,226 | $65,000 | $14,300 | $50,700 |
| 2023 | $2,226 | $65,000 | $14,300 | $50,700 |
| 2022 | $2,185 | $65,000 | $14,300 | $50,700 |
| 2021 | $2,177 | $65,000 | $14,300 | $50,700 |
| 2020 | $2,067 | $65,000 | $14,300 | $50,700 |
| 2019 | $1,979 | $65,000 | $14,300 | $50,700 |
| 2018 | $1,969 | $65,000 | $14,300 | $50,700 |
| 2017 | $1,921 | $65,000 | $14,300 | $50,700 |
| 2016 | $1,860 | $65,000 | $14,300 | $50,700 |
| 2015 | $1,790 | $65,000 | $14,300 | $50,700 |
| 2014 | $1,747 | $65,000 | $14,300 | $50,700 |
Agents Affiliated with this Home
-
Dennis Zisa

Seller's Agent in 2014
Dennis Zisa
Dennis J Zisa Associates
(856) 541-2228
8 Total Sales
-
Jeff Pierson

Buyer's Agent in 2014
Jeff Pierson
Dennis J Zisa Associates
(856) 373-0581
2 in this area
45 Total Sales
Map
Source: Bright MLS
MLS Number: 1003653320
APN: 08-00629-0000-00010
- 2411 Patton St
- 2407 S 12th St
- 1206 Lakeshore Dr
- 1239 Lakeshore Dr
- 1072 Lakeshore Dr
- 2682 N Congress Rd
- 2749 N Constitution Rd
- 2782 Yorkship Rd
- 2828 Yorkship Rd Unit 1
- 812 Tulip St
- 228 Powelton Ave
- 1704 Woodlynne Ave
- 818 Sylvan St
- 239 Cedar Ave
- 254 Cedar Ave
- 801 Fairview St
- 133 Powelton Ave
- 232 Cedar Ave
- 2905 Yorkship Rd
- 2909 Yorkship Rd
