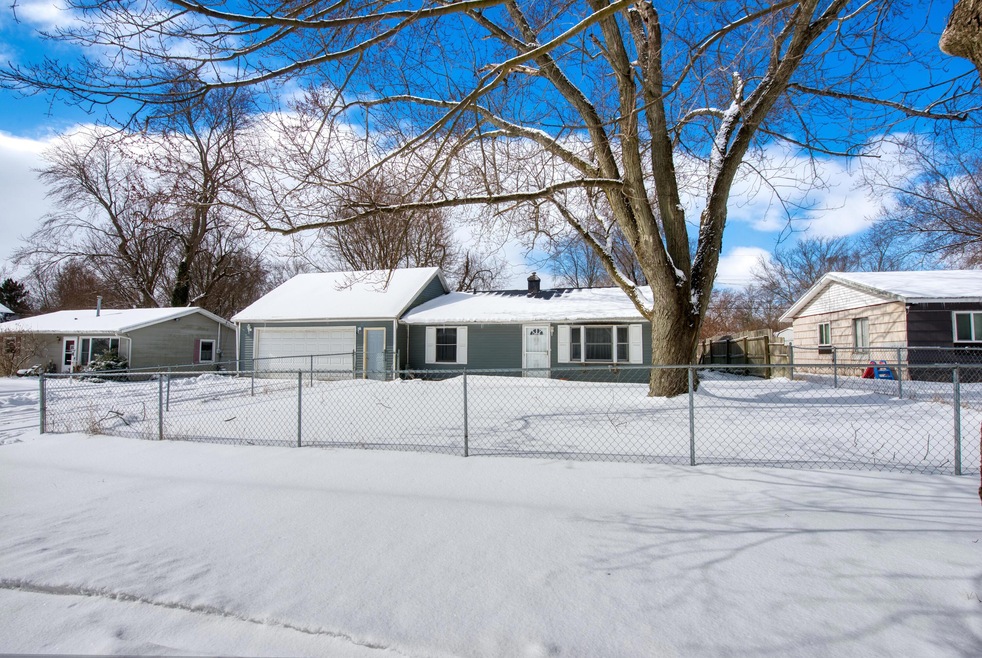
Highlights
- Living Room
- 2 Car Garage
- Level Lot
- Forced Air Heating and Cooling System
- Replacement Windows
- Back Yard Fenced
About This Home
As of March 2025Don't delay - This adorable home has been remodeled and is ready for a new owner. Clean, updated open floor plan. New carpet, new appliances, main floor laundry space, 3 nice bedrooms. Close to schools and convenient location for shopping and near state line. Large garage. New appliances.
Large attached garage.
Last Agent to Sell the Property
Freedom Realty License #6501300209 Listed on: 02/19/2025
Home Details
Home Type
- Single Family
Est. Annual Taxes
- $1,481
Year Built
- Built in 1957
Lot Details
- 7,811 Sq Ft Lot
- Lot Dimensions are 70 x 110
- Level Lot
- Back Yard Fenced
Parking
- 2 Car Garage
- Front Facing Garage
- Gravel Driveway
Home Design
- Slab Foundation
- Composition Roof
- Vinyl Siding
Interior Spaces
- 900 Sq Ft Home
- 1-Story Property
- Replacement Windows
- Window Screens
- Living Room
Bedrooms and Bathrooms
- 3 Main Level Bedrooms
- 1 Full Bathroom
Laundry
- Laundry in Hall
- Laundry on main level
- Washer Hookup
Utilities
- Forced Air Heating and Cooling System
- Heating System Uses Natural Gas
- Natural Gas Water Heater
Ownership History
Purchase Details
Home Financials for this Owner
Home Financials are based on the most recent Mortgage that was taken out on this home.Purchase Details
Home Financials for this Owner
Home Financials are based on the most recent Mortgage that was taken out on this home.Purchase Details
Purchase Details
Purchase Details
Purchase Details
Purchase Details
Purchase Details
Purchase Details
Similar Homes in Niles, MI
Home Values in the Area
Average Home Value in this Area
Purchase History
| Date | Type | Sale Price | Title Company |
|---|---|---|---|
| Warranty Deed | $177,000 | Chicago Title Of Michigan | |
| Interfamily Deed Transfer | -- | Meridian Title Corp | |
| Special Warranty Deed | $41,000 | None Available | |
| Warranty Deed | -- | None Available | |
| Sheriffs Deed | $95,797 | None Available | |
| Deed | $78,900 | -- | |
| Deed | $100 | -- | |
| Deed | $19,400 | -- | |
| Deed | -- | -- |
Mortgage History
| Date | Status | Loan Amount | Loan Type |
|---|---|---|---|
| Open | $123,900 | New Conventional | |
| Previous Owner | $60,000 | New Conventional |
Property History
| Date | Event | Price | Change | Sq Ft Price |
|---|---|---|---|---|
| 03/31/2025 03/31/25 | Sold | $177,000 | 0.0% | $197 / Sq Ft |
| 02/19/2025 02/19/25 | For Sale | $177,000 | -- | $197 / Sq Ft |
Tax History Compared to Growth
Tax History
| Year | Tax Paid | Tax Assessment Tax Assessment Total Assessment is a certain percentage of the fair market value that is determined by local assessors to be the total taxable value of land and additions on the property. | Land | Improvement |
|---|---|---|---|---|
| 2025 | $1,976 | $70,000 | $0 | $0 |
| 2024 | $1,481 | $52,500 | $0 | $0 |
| 2023 | $1,411 | $52,400 | $0 | $0 |
| 2022 | $1,347 | $44,200 | $0 | $0 |
| 2021 | $1,607 | $39,400 | $6,600 | $32,800 |
| 2020 | $1,773 | $37,000 | $0 | $0 |
| 2019 | $1,566 | $34,100 | $6,600 | $27,500 |
| 2018 | $1,519 | $34,100 | $0 | $0 |
| 2017 | $933 | $32,400 | $0 | $0 |
| 2016 | $919 | $31,300 | $0 | $0 |
| 2015 | $885 | $31,800 | $0 | $0 |
| 2014 | $615 | $30,700 | $0 | $0 |
Agents Affiliated with this Home
-
Christine Moore

Seller's Agent in 2025
Christine Moore
Freedom Realty
(269) 362-5665
101 Total Sales
-
Jeffrey Bucholtz
J
Seller Co-Listing Agent in 2025
Jeffrey Bucholtz
Freedom Realty
(269) 362-5665
63 Total Sales
-
Browning Chabot

Buyer's Agent in 2025
Browning Chabot
Cressy & Everett Real Estate
(269) 369-5569
111 Total Sales
Map
Source: Southwestern Michigan Association of REALTORS®
MLS Number: 25006134
APN: 11-14-2400-0045-00-8
- 0 Fulkerson Rd
- VL Fulkerson Rd
- 2240 S 13th St
- 2711 Sugarberry Ln
- 1601 Kelems Ct
- 2723 Sugarberry Ln
- 2801 Primrose Ct
- 2559 S 3rd St
- 249 Higgins St
- 2639 S 3rd St
- 1950 S 13th St
- 2708 Paul St
- 2120 S 3rd St
- 1935 S 13th St
- 1920 S 15th St
- 2531 Norred Ct
- 1620 Ontario Rd
- 2432 Bond St
- 33764 Judy Ln
- 33891 Bertrand St






