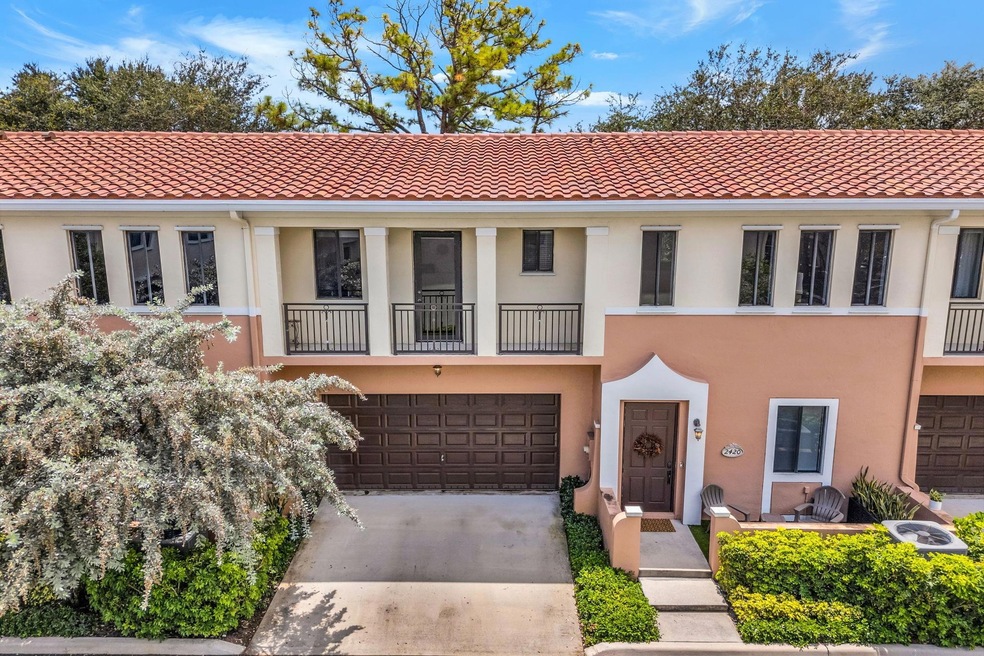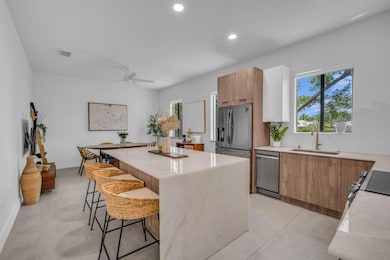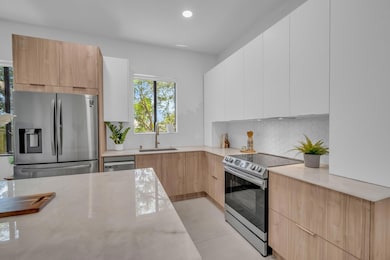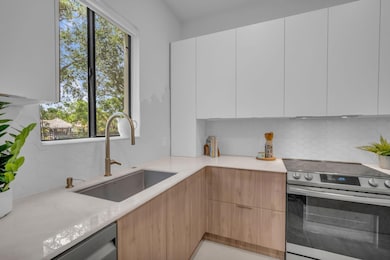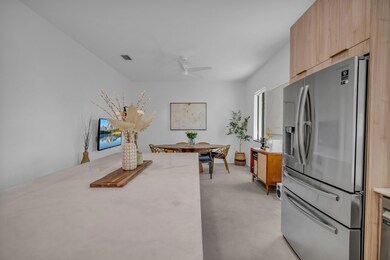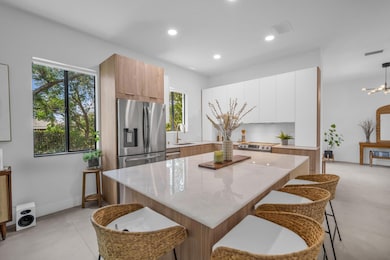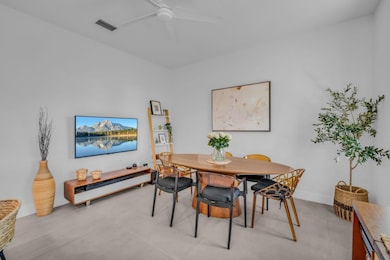2420 Venetian Way Boynton Beach, FL 33426
Golfview Harbour NeighborhoodEstimated payment $3,798/month
Highlights
- Community Cabanas
- Vaulted Ceiling
- Loft
- Gated Community
- Garden View
- Den
About This Home
Step inside—where elegance meets excellence. This isn’t just a home, it’s a masterpiece of high-end finishes and flawless design. Luxury Renovation | New Roof 2024 | Designer Finishes
Step into modern elegance with this fully renovated home, updated in 2021 and topped with a brand-new roof in 2024. Downstairs showcases 48”x48” Italian porcelain tile, while upstairs features luxury waterproof vinyl plank flooring. The custom Italian kitchen stuns with Cristallo Quartzite countertops ($10K/slab), a large island, backsplash, and newer appliances.
Refreshed bathrooms, a remodeled half bath, LED recessed lighting, redesigned staircase, and fresh paint throughout add to the upscale feel. Thoughtful layout enhancements create a clean, open flow—perfectly blending style and function.
Townhouse Details
Home Type
- Townhome
Est. Annual Taxes
- $5,950
Year Built
- Built in 2006
Lot Details
- Fenced
HOA Fees
- $535 Monthly HOA Fees
Parking
- 2 Car Attached Garage
- Garage Door Opener
- Guest Parking
Home Design
- Entry on the 1st floor
Interior Spaces
- 1,990 Sq Ft Home
- 2-Story Property
- Vaulted Ceiling
- Entrance Foyer
- Family Room
- Florida or Dining Combination
- Den
- Loft
- Garden Views
- Washer and Dryer
Kitchen
- Electric Range
- Microwave
- Dishwasher
- Disposal
Flooring
- Ceramic Tile
- Vinyl
Bedrooms and Bathrooms
- 3 Bedrooms
- Dual Sinks
Home Security
Outdoor Features
- Balcony
- Open Patio
Schools
- Crosspointe Elementary School
- Carver Community Middle School
- Atlantic Community High School
Utilities
- Central Heating and Cooling System
- Cable TV Available
Listing and Financial Details
- Assessor Parcel Number 08434532170000110
Community Details
Overview
- Association fees include cable TV, insurance, ground maintenance, pool(s), roof, security
- Venetian Villas Subdivision
Recreation
- Community Cabanas
- Community Pool
Pet Policy
- Pets Allowed
Security
- Phone Entry
- Gated Community
- Fire and Smoke Detector
Map
Home Values in the Area
Average Home Value in this Area
Tax History
| Year | Tax Paid | Tax Assessment Tax Assessment Total Assessment is a certain percentage of the fair market value that is determined by local assessors to be the total taxable value of land and additions on the property. | Land | Improvement |
|---|---|---|---|---|
| 2024 | $5,950 | $323,747 | -- | -- |
| 2023 | $5,787 | $314,317 | $0 | $0 |
| 2022 | $5,702 | $305,162 | $0 | $0 |
| 2021 | $5,625 | $252,586 | $0 | $252,586 |
| 2020 | $2,240 | $134,143 | $0 | $0 |
| 2019 | $2,200 | $131,127 | $0 | $0 |
| 2018 | $2,089 | $128,682 | $0 | $0 |
| 2017 | $2,059 | $126,035 | $0 | $0 |
| 2016 | $2,023 | $123,443 | $0 | $0 |
| 2015 | $2,058 | $122,585 | $0 | $0 |
| 2014 | $2,056 | $121,612 | $0 | $0 |
Property History
| Date | Event | Price | List to Sale | Price per Sq Ft | Prior Sale |
|---|---|---|---|---|---|
| 09/05/2025 09/05/25 | Price Changed | $524,900 | -4.4% | $264 / Sq Ft | |
| 08/07/2025 08/07/25 | For Sale | $549,000 | +89.3% | $276 / Sq Ft | |
| 04/01/2021 04/01/21 | Sold | $290,000 | -3.3% | $146 / Sq Ft | View Prior Sale |
| 03/02/2021 03/02/21 | Pending | -- | -- | -- | |
| 01/22/2021 01/22/21 | For Sale | $299,900 | -- | $151 / Sq Ft |
Purchase History
| Date | Type | Sale Price | Title Company |
|---|---|---|---|
| Warranty Deed | $290,000 | Harbour Land Title Llc | |
| Warranty Deed | $143,500 | Infiniti Title Insurance Age | |
| Special Warranty Deed | $320,563 | Attorney |
Mortgage History
| Date | Status | Loan Amount | Loan Type |
|---|---|---|---|
| Open | $281,300 | New Conventional | |
| Previous Owner | $139,861 | FHA | |
| Previous Owner | $256,450 | Fannie Mae Freddie Mac |
Source: BeachesMLS (Greater Fort Lauderdale)
MLS Number: F10519278
APN: 08-43-45-32-17-000-0110
- 2426 Venetian Way
- 2514 Venetian Ct
- 2406 Venetian Way
- 2515 Venetian Ct
- 1907 SW 22nd Way
- 1902 SW 22nd Ave
- 2502 SW 23rd Cranbrook Dr
- 1897 SW 20th Cir
- 2104 SW 24th St
- 2050 SW 24th Cir
- 1471 SW 26th Ave Unit 7B
- 1902 SW Roma Way
- 1452 SW 26th Ave Unit A
- 2600 SW 23rd Cranbrook Dr
- 2602 SW 23rd Cranbrook Dr
- 2105 Alfred Dr
- 1110 SW 24th Ave
- 2208 SW 19th Ave
- 2300 SW 19th Ave
- 1425 Oxford Ln
- 2500 Venetian Ct Unit 36
- 2301 S Congress Ave
- 2560 SW 11th St Unit 1
- 1096 SW 27th Ave
- 1036 SW 26th Ave
- 1921 W Woolbright Rd Unit 202
- 2098 SW 13th Way
- 2081 SW 13th Terrace
- 17 Tara Lakes Dr E
- 1904 SW 13th Way
- 902 SW 27th Place
- 714 SW 25th Ave
- 711 SW 25th Place
- 905 Sunset Rd
- 711 SW 27th Way
- 3409 Diane Dr
- 107 Azalea Cir
- 556 SW 24th Ave
- 902 SW 17th St
- 3117 Fernwood Dr
