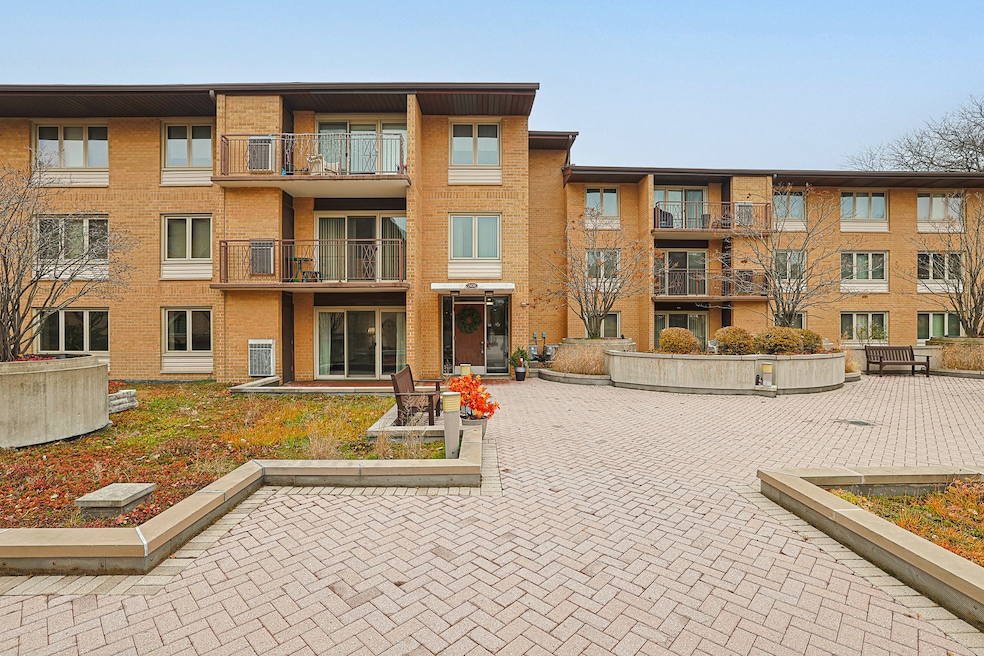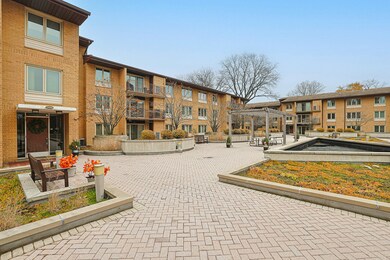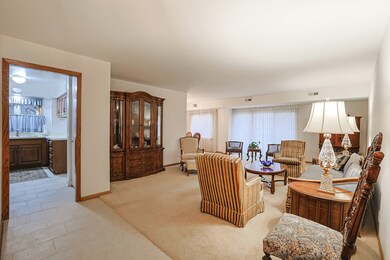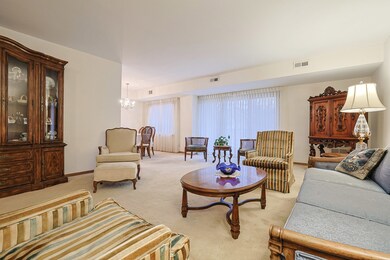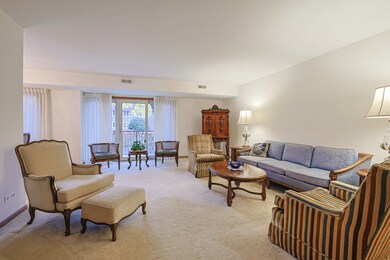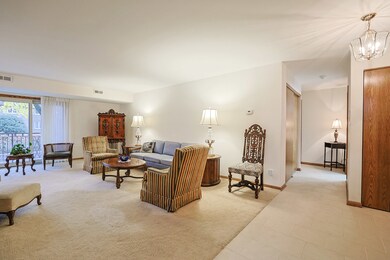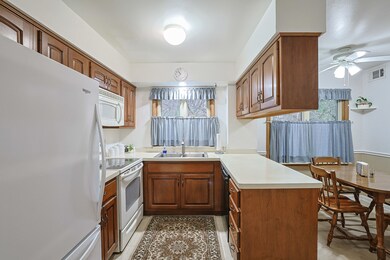2420 W Talcott Rd Unit 109 Park Ridge, IL 60068
Estimated payment $2,517/month
Highlights
- Pool House
- Landscaped Professionally
- Property is near a forest
- George Washington Elementary School Rated A
- Lock-and-Leave Community
- End Unit
About This Home
Lovely 2-Bed, 2-Bath Condo w/ Forest Preserve Views in Desirable Tattersall Square. This Spacious 1,400 sq. ft. Unit Features a Large, Bright Living/Dining "L", an Eat-In Kitchen w/ Beautiful Wood Cabinets and Pantry, an Extra-Large Primary Suite with His & Hers Double Closets, and a Separate Vanity/Dressing Area. The Second Bedroom also includes a Large Closet and is Adjacent to the 2nd Full Bath. Unmatched Storage: In-Unit Laundry Room with Additional Storage and Closet, Huge Hall Closet, & Generous Front Closet. Neutral Colors are Present throughout this All Electric home. Newer Windows & Sliding Door. Each Building in Tattersall has a Welcoming Lobby and Party Room w/ Kitchenette. The Tattersall Community enjoys a Beautiful Courtyard with paver walkways, an Arbor with Table seating, Beautiful Landscaping, and a Central Fountain. Additionally there is a Newly Renovated Outdoor Pool, Sun Deck, and Pool House. There is Underground Parking, w/ Assigned Space, and yet Another Storage Locker. Residents who are interested in Social Activities can even join the Community Book Club and Movie Nights! The Fantastic Location-Close to Schools, Shopping, Eateries, & Several Transportation Options makes this Home a "Must Have"! Well Maintained Home-Estate Sale-"AS-IS".
Listing Agent
Berkshire Hathaway HomeServices Chicago License #475127167 Listed on: 11/20/2025

Property Details
Home Type
- Condominium
Est. Annual Taxes
- $4,410
Year Built
- Built in 1970
Lot Details
- End Unit
- Cul-De-Sac
- Landscaped Professionally
- Garden
HOA Fees
- $486 Monthly HOA Fees
Parking
- 1 Car Garage
- Parking Storage or Cabinetry
- Circular Driveway
- Secured Garage or Parking
- Off-Street Parking
- Parking Included in Price
- Assigned Parking
Home Design
- Entry on the 1st floor
- Brick Exterior Construction
- Asphalt Roof
- Concrete Perimeter Foundation
Interior Spaces
- 1,400 Sq Ft Home
- 3-Story Property
- Ceiling Fan
- Window Treatments
- Entrance Foyer
- Living Room
- Open Floorplan
- Dining Room
- Storage
- Intercom
Kitchen
- Breakfast Bar
- Range
- Microwave
- Dishwasher
- Disposal
Flooring
- Carpet
- Ceramic Tile
Bedrooms and Bathrooms
- 2 Bedrooms
- 2 Potential Bedrooms
- 2 Full Bathrooms
Laundry
- Laundry Room
- Dryer
- Washer
Accessible Home Design
- Grab Bar In Bathroom
- Accessibility Features
Pool
- Pool House
- In Ground Pool
Outdoor Features
- Balcony
- Patio
- Pergola
Location
- Property is near a forest
Schools
- George Washington Elementary Sch
- Lincoln Middle School
- Maine South High School
Utilities
- Forced Air Heating and Cooling System
- Lake Michigan Water
Listing and Financial Details
- Senior Tax Exemptions
- Homeowner Tax Exemptions
Community Details
Overview
- Association fees include water, parking, insurance, pool, exterior maintenance, lawn care, scavenger, snow removal
- 23 Units
- Kimberly Estrada Association, Phone Number (847) 998-0404
- Tattersall Square Subdivision
- Property managed by NS Mgt
- Lock-and-Leave Community
Amenities
- Building Patio
- Picnic Area
- Common Area
- Elevator
- Community Storage Space
Recreation
- Community Pool
- Trails
- Bike Trail
Pet Policy
- Dogs and Cats Allowed
Map
Home Values in the Area
Average Home Value in this Area
Tax History
| Year | Tax Paid | Tax Assessment Tax Assessment Total Assessment is a certain percentage of the fair market value that is determined by local assessors to be the total taxable value of land and additions on the property. | Land | Improvement |
|---|---|---|---|---|
| 2024 | $4,119 | $21,145 | $1,365 | $19,780 |
| 2023 | $1,256 | $21,145 | $1,365 | $19,780 |
| 2022 | $1,256 | $21,004 | $1,411 | $19,593 |
| 2021 | $1,431 | $16,305 | $1,712 | $14,593 |
| 2020 | $1,280 | $16,305 | $1,712 | $14,593 |
| 2019 | $1,262 | $18,287 | $1,712 | $16,575 |
| 2018 | $1,389 | $13,916 | $1,511 | $12,405 |
| 2017 | $1,358 | $13,916 | $1,511 | $12,405 |
| 2016 | $1,970 | $13,916 | $1,511 | $12,405 |
| 2015 | $2,326 | $12,690 | $1,309 | $11,381 |
| 2014 | $2,233 | $12,690 | $1,309 | $11,381 |
| 2013 | $2,165 | $12,690 | $1,309 | $11,381 |
Property History
| Date | Event | Price | List to Sale | Price per Sq Ft |
|---|---|---|---|---|
| 11/20/2025 11/20/25 | For Sale | $315,000 | -- | $225 / Sq Ft |
Purchase History
| Date | Type | Sale Price | Title Company |
|---|---|---|---|
| Warranty Deed | $195,000 | Chicago Title | |
| Interfamily Deed Transfer | -- | None Available | |
| Deed | $240,000 | Cti | |
| Interfamily Deed Transfer | -- | -- |
Source: Midwest Real Estate Data (MRED)
MLS Number: 12521325
APN: 09-34-101-021-1008
- 201 Thames Pkwy Unit 2F
- 200 Thames Pkwy Unit 1
- 500 Thames Pkwy Unit 1F
- 2300 Windsor Mall Unit 1F
- 2300 Windsor Mall Unit 2E
- 2500 Windsor Mall Unit 1J
- 60 S Dee Rd Unit G
- 44 Park Ln Unit 223
- 44 Park Ln Unit 435
- 22 Park Ln Unit 203
- 300 Boardwalk Place Unit T300
- 241 N Hamlin Ave
- 38 E Touhy Ave
- 2126 David Dr
- 2121 W Sibley St
- 929 S Aldine Ave
- 1301 W Touhy Ave Unit 315
- 601 N Broadway Ave
- 600 S Greenwood Ave
- 425 W Talcott Rd
- 600 Thames Pkwy Unit 3
- 2300 Windsor Mall Unit 2G
- 1817 W Touhy Ave Unit 2E
- 1333 W Touhy Ave Unit 301
- 2537 S Scott St
- 1027 W Touhy Ave
- 3123 Patton Dr
- 725 Busse Hwy Unit 10
- 219 N Grace Ave
- 817 Goodwin Dr
- 33 N Clifton Ave Unit 101
- 740 N Northwest Hwy Unit 1
- 840 N Northwest Hwy
- 9458 Glenlake Ave
- 860 N Northwest Hwy Unit 2
- 819 Tomawadee Dr
- 829 Hastings St
- 1895 Birch St
- 1086 N Northwest Hwy Unit G
- 1420 Oakton St
