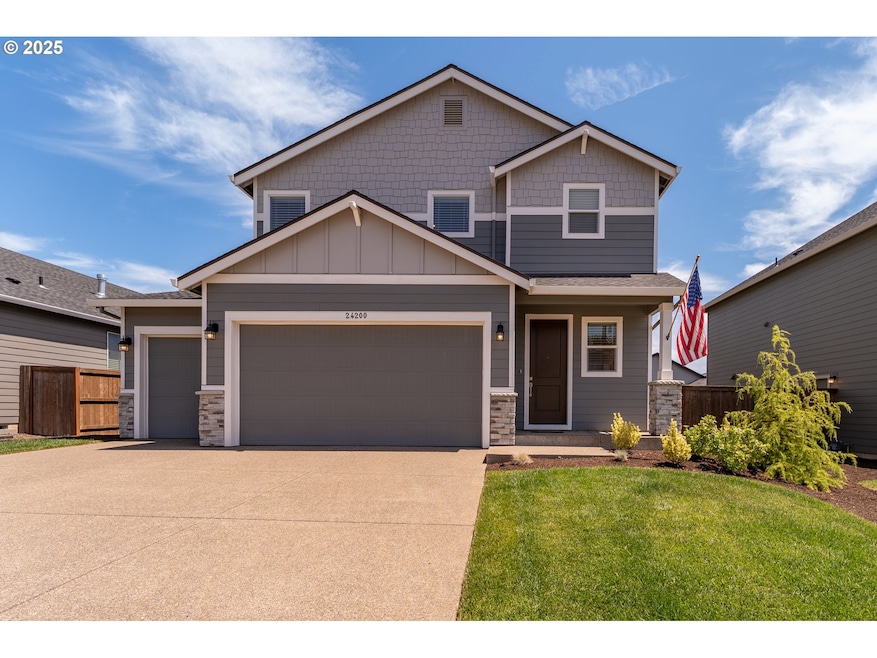24200 SW Chestnut Terrace Sherwood, OR 97140
Estimated payment $4,140/month
Highlights
- Seasonal View
- Traditional Architecture
- Private Yard
- Ridges Elementary School Rated A
- Quartz Countertops
- Recreation Facilities
About This Home
Sparkling traditional with an open floor and impressive details. Gently-lived in since its completion and compares favorably to new construction. Interior finishes include laminate flooring, quartz island and counters, tile back splash and full stainless appliances and gas fireplace. Spacious primary suite with tray ceiling, large closet and tile shower. Exterior amenities include a 3-car garage, front porch, rear patio and a fenced back yard and irrigation offering a clean slate for future landscape projects. Recent additions included rear planter boxes, Arborvitae, and overhead storage rack in the garage. All appliances and washer/dryer included. Situated proximate to the neighborhood park and walking trails. This home is the epitome of turnkey and a MUST SEE!!
Listing Agent
Cascade Hasson Sotheby's International Realty License #201205430 Listed on: 06/13/2025

Home Details
Home Type
- Single Family
Est. Annual Taxes
- $6,510
Year Built
- Built in 2022
Lot Details
- 5,227 Sq Ft Lot
- Fenced
- Level Lot
- Sprinkler System
- Private Yard
- Raised Garden Beds
- Property is zoned MDLR
HOA Fees
- $85 Monthly HOA Fees
Parking
- 3 Car Attached Garage
- Garage Door Opener
- Driveway
- On-Street Parking
Home Design
- Traditional Architecture
- Composition Roof
- Lap Siding
- Cement Siding
- Concrete Perimeter Foundation
Interior Spaces
- 1,609 Sq Ft Home
- 2-Story Property
- Gas Fireplace
- Vinyl Clad Windows
- Family Room
- Living Room
- Dining Room
- Utility Room
- Seasonal Views
- Crawl Space
Kitchen
- Free-Standing Gas Range
- Microwave
- Dishwasher
- Stainless Steel Appliances
- Kitchen Island
- Quartz Countertops
- Disposal
Flooring
- Wall to Wall Carpet
- Laminate
Bedrooms and Bathrooms
- 3 Bedrooms
Outdoor Features
- Patio
- Porch
Schools
- Ridges Elementary School
- Sherwood Middle School
- Sherwood High School
Utilities
- Cooling Available
- 95% Forced Air Heating System
- Heating System Uses Gas
- Heat Pump System
- Electric Water Heater
Listing and Financial Details
- Assessor Parcel Number R2220988
Community Details
Overview
- Middlebrook Homeowners Association, Phone Number (503) 330-2406
- Middlebrook Subdivision
Recreation
- Recreation Facilities
Map
Home Values in the Area
Average Home Value in this Area
Tax History
| Year | Tax Paid | Tax Assessment Tax Assessment Total Assessment is a certain percentage of the fair market value that is determined by local assessors to be the total taxable value of land and additions on the property. | Land | Improvement |
|---|---|---|---|---|
| 2025 | $6,510 | $341,520 | -- | -- |
| 2024 | $6,354 | $331,580 | -- | -- |
| 2023 | $6,354 | $100,080 | $0 | $0 |
| 2022 | $1,767 | $100,080 | $0 | $0 |
| 2021 | -- | -- | -- | -- |
Property History
| Date | Event | Price | Change | Sq Ft Price |
|---|---|---|---|---|
| 07/15/2025 07/15/25 | Price Changed | $649,900 | -3.7% | $404 / Sq Ft |
| 06/13/2025 06/13/25 | For Sale | $674,900 | 0.0% | $419 / Sq Ft |
| 06/23/2023 06/23/23 | Sold | $674,960 | -3.6% | $419 / Sq Ft |
| 05/22/2023 05/22/23 | Pending | -- | -- | -- |
| 03/02/2023 03/02/23 | For Sale | $699,960 | -- | $435 / Sq Ft |
Purchase History
| Date | Type | Sale Price | Title Company |
|---|---|---|---|
| Bargain Sale Deed | -- | None Listed On Document | |
| Bargain Sale Deed | -- | Fidelity National Title | |
| Warranty Deed | $674,960 | Fidelity National Title |
Mortgage History
| Date | Status | Loan Amount | Loan Type |
|---|---|---|---|
| Previous Owner | $193,500 | New Conventional | |
| Previous Owner | $198,000 | New Conventional |
Source: Regional Multiple Listing Service (RMLS)
MLS Number: 262642754
APN: R2220988
- 17753 SW Lockwood Ct
- 17912 SW Lockwood Ct
- 17413 SW Atfalati Ln Unit 46
- 17407 SW Atfalati Ln Unit 45
- 17455 SW Trillium Ln
- 17480 SW Inkster Dr
- 17393 SW Atfalati Ln Unit 44
- 17379 SW Atfalati Ln Unit 43
- 17367 SW Atfalati Ln Unit 42
- 17360 SW Atfalati Ln Unit 47
- The 1857 Plan at Middlebrook
- The 2824 Plan at Middlebrook
- The 1594 Plan at Middlebrook
- The 1609 Plan at Middlebrook
- The 2260 Plan at Middlebrook
- The 2366 Plan at Middlebrook
- The 2676 Plan at Middlebrook
- The 2321 Plan at Middlebrook
- The 3370 Plan at Middlebrook
- The 1833 Plan at Middlebrook
- 16019 SW Hawk Ct
- 21759 SW Cedar Brook Way
- 21138 SW Houston Dr
- 16100 SW Century Dr
- 23600 SW Grahams Ferry Rd
- 28900 SW Villebois Dr N
- 21654 SW Columbia Dr
- 17865 SW Pacific Hwy
- 9225 SW Vermillion Dr
- 9212 SW Vermillion Dr
- 16849 SW 131st Ave
- 14495 SW Beef Bend Rd
- 11865 SW Tualatin Rd
- 12070 SW Fischer Rd
- 30125 SW Brown Rd
- 9301 SW Sagert St
- 29805 SW Montebello Dr
- 17000 SW Pacific Hwy
- 29796 SW Montebello Dr
- 3300 Vittoria Way






