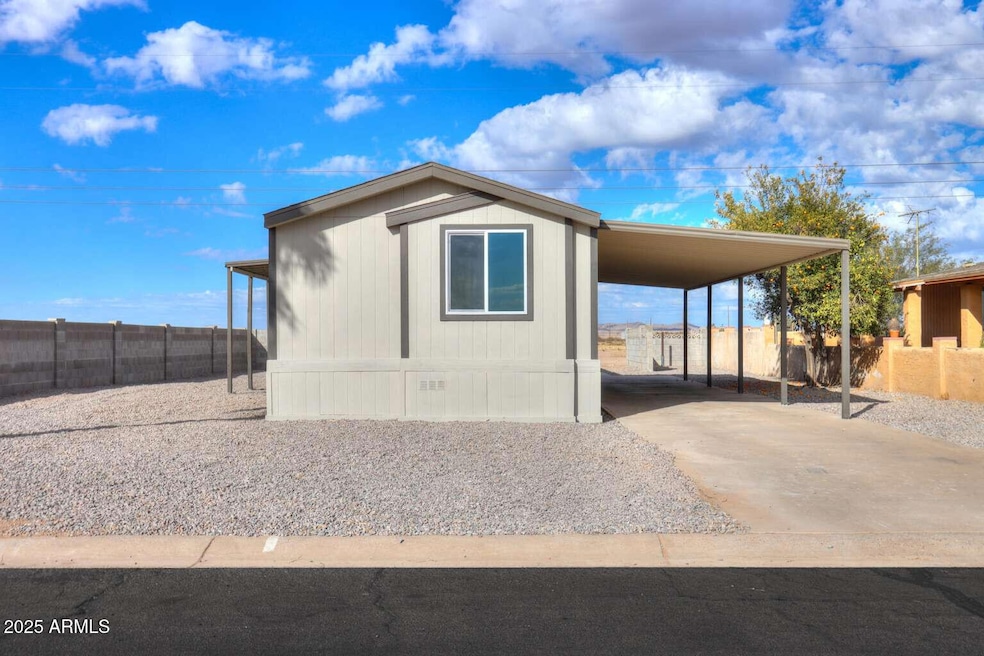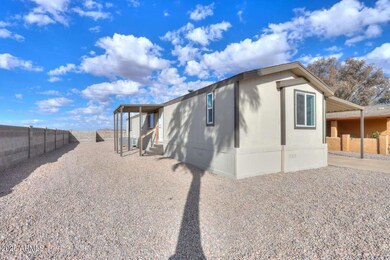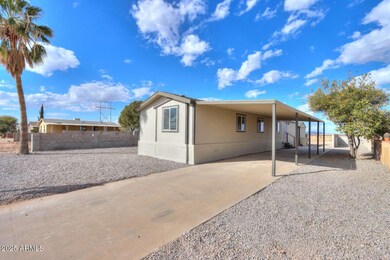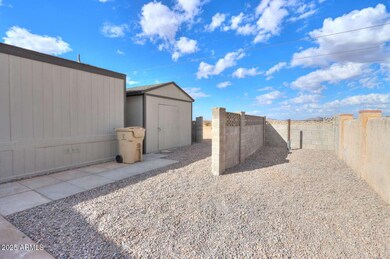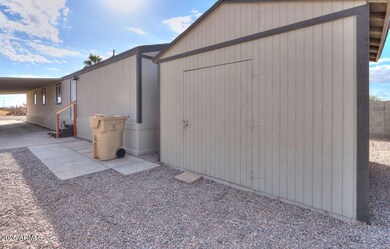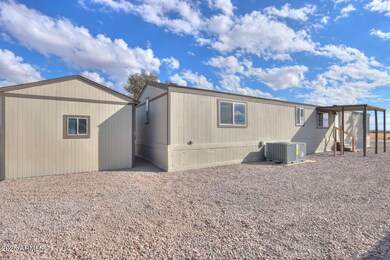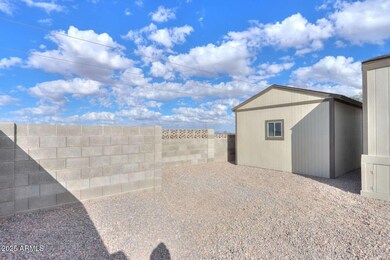
24200 W Bonita St Casa Grande, AZ 85193
Highlights
- Granite Countertops
- Ducts Professionally Air-Sealed
- Kitchen Island
- No HOA
- Breakfast Bar
- ENERGY STAR Qualified Equipment for Heating
About This Home
As of February 2025Experience the charm of Arizona's warm climate in this beautifully remodeled 3-bedroom, 2-bath home. Located on a peaceful street just minutes from Main Street in Casa Grande, this property offers the perfect balance of a serene suburban lifestyle with easy access to shopping and amenities. The home has been thoughtfully updated with high-end finishes, including a brand new roof and a complete duct and A/C system throughout. Additionally, the outdoor shed has been revamped with a new roof and fresh siding. All of this is available for an incredible price of under $180,000.
Last Agent to Sell the Property
Jared English
Congress Realty, Inc. Brokerage Phone: 888-881-4118 License #BR569813000 Listed on: 01/17/2025
Property Details
Home Type
- Mobile/Manufactured
Est. Annual Taxes
- $247
Year Built
- Built in 1988
Lot Details
- 6,098 Sq Ft Lot
- Block Wall Fence
Parking
- 2 Carport Spaces
Home Design
- Wood Frame Construction
- Composition Roof
Interior Spaces
- 1,120 Sq Ft Home
- 1-Story Property
- ENERGY STAR Qualified Windows
- Vinyl Flooring
- Washer and Dryer Hookup
Kitchen
- Breakfast Bar
- Built-In Microwave
- Kitchen Island
- Granite Countertops
Bedrooms and Bathrooms
- 3 Bedrooms
- 2 Bathrooms
Eco-Friendly Details
- ENERGY STAR Qualified Equipment for Heating
Schools
- Cottonwood Elementary School
- Villago Middle School
- Casa Grande Union High School
Utilities
- Ducts Professionally Air-Sealed
- Central Air
- Floor Furnace
- Wall Furnace
Community Details
- No Home Owners Association
- Association fees include no fees
- Built by Cavco
- Desert Carmel Section G Subdivision
Listing and Financial Details
- Tax Lot 318
- Assessor Parcel Number 503-68-318
Similar Homes in Casa Grande, AZ
Home Values in the Area
Average Home Value in this Area
Property History
| Date | Event | Price | Change | Sq Ft Price |
|---|---|---|---|---|
| 02/21/2025 02/21/25 | Sold | $190,000 | +6.1% | $170 / Sq Ft |
| 01/20/2025 01/20/25 | Pending | -- | -- | -- |
| 01/17/2025 01/17/25 | For Sale | $179,000 | +496.7% | $160 / Sq Ft |
| 05/03/2019 05/03/19 | Sold | $30,000 | -24.8% | $186 / Sq Ft |
| 04/16/2019 04/16/19 | Pending | -- | -- | -- |
| 03/25/2019 03/25/19 | Price Changed | $39,900 | -11.3% | $248 / Sq Ft |
| 03/08/2019 03/08/19 | For Sale | $45,000 | 0.0% | $280 / Sq Ft |
| 03/01/2019 03/01/19 | Pending | -- | -- | -- |
| 02/21/2019 02/21/19 | Price Changed | $45,000 | -9.1% | $280 / Sq Ft |
| 02/04/2019 02/04/19 | Price Changed | $49,500 | -10.0% | $307 / Sq Ft |
| 12/21/2018 12/21/18 | For Sale | $55,000 | 0.0% | $342 / Sq Ft |
| 06/02/2017 06/02/17 | Rented | $650 | 0.0% | -- |
| 05/23/2017 05/23/17 | Under Contract | -- | -- | -- |
| 05/15/2017 05/15/17 | For Rent | $650 | +18.2% | -- |
| 10/30/2014 10/30/14 | Rented | $550 | 0.0% | -- |
| 10/22/2014 10/22/14 | Under Contract | -- | -- | -- |
| 07/22/2014 07/22/14 | For Rent | $550 | +11.1% | -- |
| 12/18/2013 12/18/13 | Rented | $495 | -20.8% | -- |
| 12/18/2013 12/18/13 | Under Contract | -- | -- | -- |
| 08/19/2013 08/19/13 | For Rent | $625 | 0.0% | -- |
| 06/13/2013 06/13/13 | Sold | $15,000 | -25.0% | $14 / Sq Ft |
| 05/14/2013 05/14/13 | Pending | -- | -- | -- |
| 05/11/2013 05/11/13 | For Sale | $20,000 | -- | $19 / Sq Ft |
Tax History Compared to Growth
Agents Affiliated with this Home
-
J
Seller's Agent in 2025
Jared English
Congress Realty, Inc.
-
K
Buyer's Agent in 2025
Kumiko Tanaka-Rosier
Century 21 Arizona Foothills
-
J
Seller's Agent in 2019
Jason Rodgers
Visionary Properties
-
W
Seller Co-Listing Agent in 2019
William Doyle
Visionary Properties
-
H
Buyer's Agent in 2019
Heidi Littleton
RE/MAX
-
T
Seller's Agent in 2017
Thomas P. Domschke
Visionary Properties
Map
Source: Arizona Regional Multiple Listing Service (ARMLS)
MLS Number: 6806720
- 00 W Boone Dr Unit 372
- 0 N Bianco Rd Unit 6876448
- 0 N Bianco Rd Unit 275 6827050
- 0 S Bianco Rd Unit 6826193
- 0 S Bianco Rd Unit 6750282
- 0 S Bianco Rd Unit 1 6697937
- 0 Dragoon St Unit 369 6832804
- xxxx W Clayton Rd
- 0 Chula Vista St Unit 322
- 3016 Chula Vista St Unit 292
- 0000 W Lanikai Dr Unit 689
- 25446 W Marana Dr
- 0 W Gila Bend Hwy Unit 6837622
- 25586 W Maricopa-Casa Grande Hwy Unit 16
- Lot 476 W Maltby Dr Unit 476
- 0 W Cam Del Sol -- Unit 2 6843930
- 25902 Camino Del Sol Unit 2
- 26293 W Desert Crest St
- 1392 W Orchid Place
- 0000 W Peters Rd
