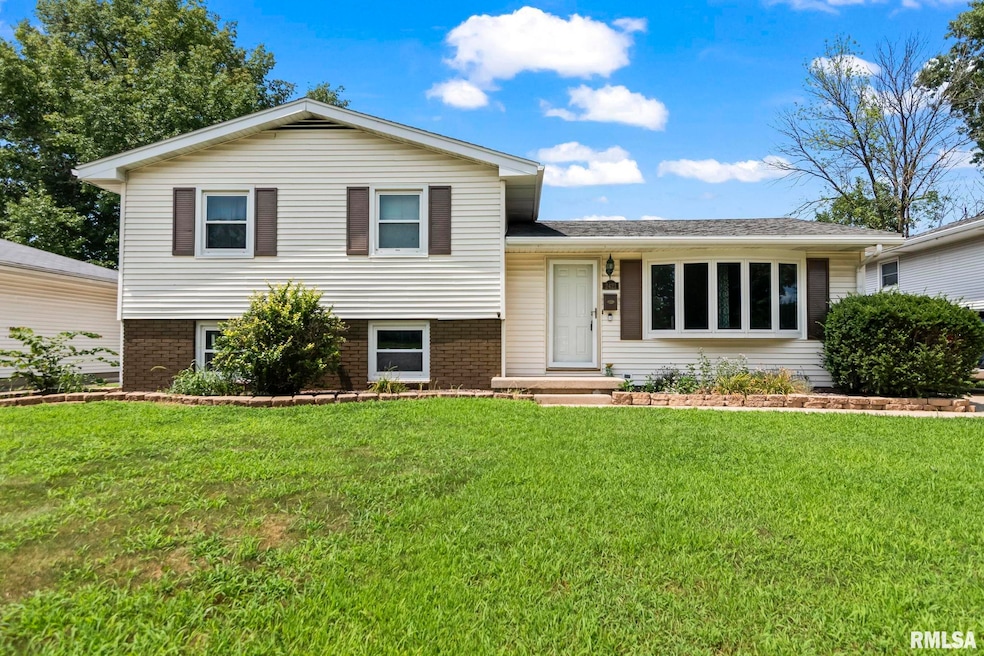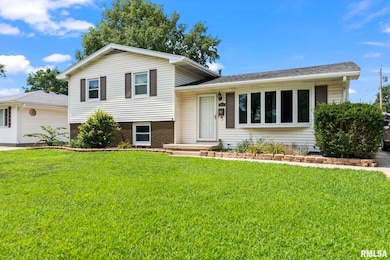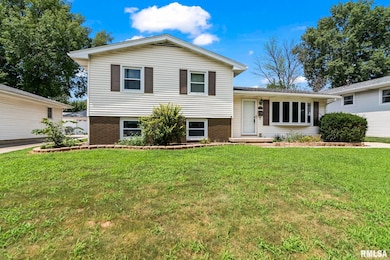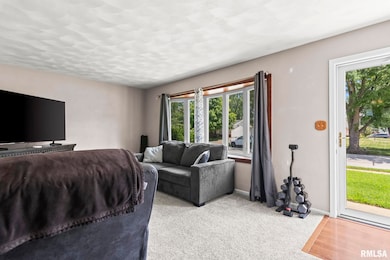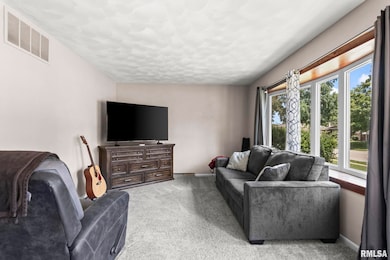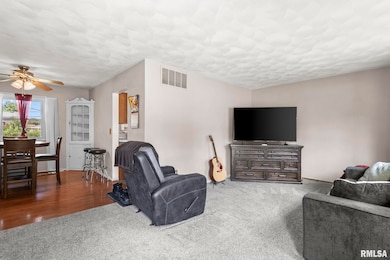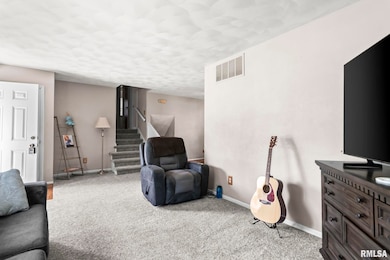2421 Arrowhead Dr Springfield, IL 62702
Indian Hills NeighborhoodEstimated payment $1,477/month
Highlights
- Formal Dining Room
- Forced Air Heating and Cooling System
- Fenced
- 2 Car Detached Garage
- Ceiling Fan
- 5-minute walk to Indian Hills Park
About This Home
Located in a popular neighborhood, this versatile 3-4 bedroom tri-level home offers space and flexibility! Features include 2 full bathrooms, a formal dining area with built-in's, and newer carpet throughout. The kitchen comes equipped with a newer stove and refrigerator. The lower level provides options for a cozy family room or a spacious master suite, plus a generous storage room and walk-out access to the backyard. Enjoy the fully fenced yard, perfect for pets or play, and a large 2-car detached garage!
Listing Agent
The Real Estate Group, Inc. Brokerage Phone: 217-725-1547 License #475149136 Listed on: 07/30/2025

Home Details
Home Type
- Single Family
Est. Annual Taxes
- $4,550
Year Built
- Built in 1968
Lot Details
- Lot Dimensions are 65'x158'
- Fenced
- Level Lot
Parking
- 2 Car Detached Garage
Home Design
- Brick Exterior Construction
- Block Foundation
- Shingle Roof
- Vinyl Siding
Interior Spaces
- 1,736 Sq Ft Home
- Ceiling Fan
- Formal Dining Room
- Range
- Basement
Bedrooms and Bathrooms
- 3 Bedrooms
- 2 Full Bathrooms
Laundry
- Dryer
- Washer
Schools
- Fairview Elementary School
- Washington Middle School
- Lanphier High School
Utilities
- Forced Air Heating and Cooling System
- Heating System Uses Natural Gas
Community Details
- Indian Hills Subdivision
Listing and Financial Details
- Assessor Parcel Number 14140377005
Map
Home Values in the Area
Average Home Value in this Area
Tax History
| Year | Tax Paid | Tax Assessment Tax Assessment Total Assessment is a certain percentage of the fair market value that is determined by local assessors to be the total taxable value of land and additions on the property. | Land | Improvement |
|---|---|---|---|---|
| 2024 | $4,550 | $54,175 | $9,654 | $44,521 |
| 2023 | $3,844 | $49,484 | $8,818 | $40,666 |
| 2022 | $3,589 | $46,053 | $8,365 | $37,688 |
| 2021 | $3,450 | $44,329 | $8,052 | $36,277 |
| 2020 | $3,382 | $44,395 | $8,064 | $36,331 |
| 2019 | $3,318 | $44,240 | $8,036 | $36,204 |
| 2018 | $3,189 | $43,741 | $7,997 | $35,744 |
| 2017 | $3,116 | $43,176 | $7,894 | $35,282 |
| 2016 | $3,048 | $42,546 | $7,779 | $34,767 |
| 2015 | $3,012 | $42,037 | $7,686 | $34,351 |
| 2014 | $2,825 | $41,765 | $7,636 | $34,129 |
| 2013 | $2,762 | $40,090 | $7,636 | $32,454 |
Property History
| Date | Event | Price | List to Sale | Price per Sq Ft | Prior Sale |
|---|---|---|---|---|---|
| 08/11/2025 08/11/25 | Price Changed | $209,900 | -1.0% | $121 / Sq Ft | |
| 08/01/2025 08/01/25 | For Sale | $212,000 | +11.6% | $122 / Sq Ft | |
| 05/22/2023 05/22/23 | Sold | $189,900 | 0.0% | $109 / Sq Ft | View Prior Sale |
| 04/03/2023 04/03/23 | For Sale | $189,900 | +32.8% | $109 / Sq Ft | |
| 01/08/2021 01/08/21 | Sold | $143,000 | -2.7% | $61 / Sq Ft | View Prior Sale |
| 12/01/2020 12/01/20 | Pending | -- | -- | -- | |
| 09/28/2020 09/28/20 | Price Changed | $147,000 | -1.9% | $63 / Sq Ft | |
| 09/01/2020 09/01/20 | Price Changed | $149,900 | -1.7% | $64 / Sq Ft | |
| 08/09/2020 08/09/20 | Price Changed | $152,500 | -1.5% | $65 / Sq Ft | |
| 07/23/2020 07/23/20 | For Sale | $154,900 | -- | $66 / Sq Ft |
Purchase History
| Date | Type | Sale Price | Title Company |
|---|---|---|---|
| Warranty Deed | $190,000 | None Listed On Document | |
| Warranty Deed | $143,000 | Prairie Land Title | |
| Deed | $97,500 | -- |
Mortgage History
| Date | Status | Loan Amount | Loan Type |
|---|---|---|---|
| Open | $196,166 | VA | |
| Previous Owner | $140,409 | FHA |
Source: RMLS Alliance
MLS Number: CA1038179
APN: 14-14.0-377-005
- 2052 N 20th St
- 2033 N 19th St
- 2008 N 22nd St
- 2015 N 19th St
- 2418 Neil Rd
- 2517 Sandgate Rd
- 2605 Sherborn Rd
- 2102 N Peoria Rd
- 1916 N 24th St
- 3110 N Peoria Rd
- 2608 Sandgate Rd
- 2929 Tanner Rd
- 2072 Faringdon Rd
- 3012 Andy Rd
- 1901 Cory Dr
- 1645 N 21st St
- 2053 N 11th St
- 2620 E Griffiths Ave
- 1751 Fairmont Dr
- 1621 N 21st St
- 3101 Twin Lakes Dr Unit 8
- 3319 Ridgewood Ave
- 3617 E North Grand Ave Unit 261
- 300 Forrest Ave Unit 59
- 300 Forrest Ave Unit 5
- 300 Forrest Ave Unit 2
- 300 Forrest Ave Unit 100
- 3617 N Grand Ave E Unit 244
- 3617 N Grand Ave E Unit 262
- 98 Delta Dawn Dr Unit BV98
- 154 Friendly St Unit BV154
- 8 S Old State Capitol Plaza Unit ID1031837P
- 8 S Old State Capitol Plaza Unit ID1031831P
- 521 E Monroe St
- 343 N Glenwood Ave Unit D
- 1401-1405-1405 N Grand Ave W Unit 4
- 520 S 2nd St
- 214 S State St
- 437 W Edwards St
- 300 N Park Ave
