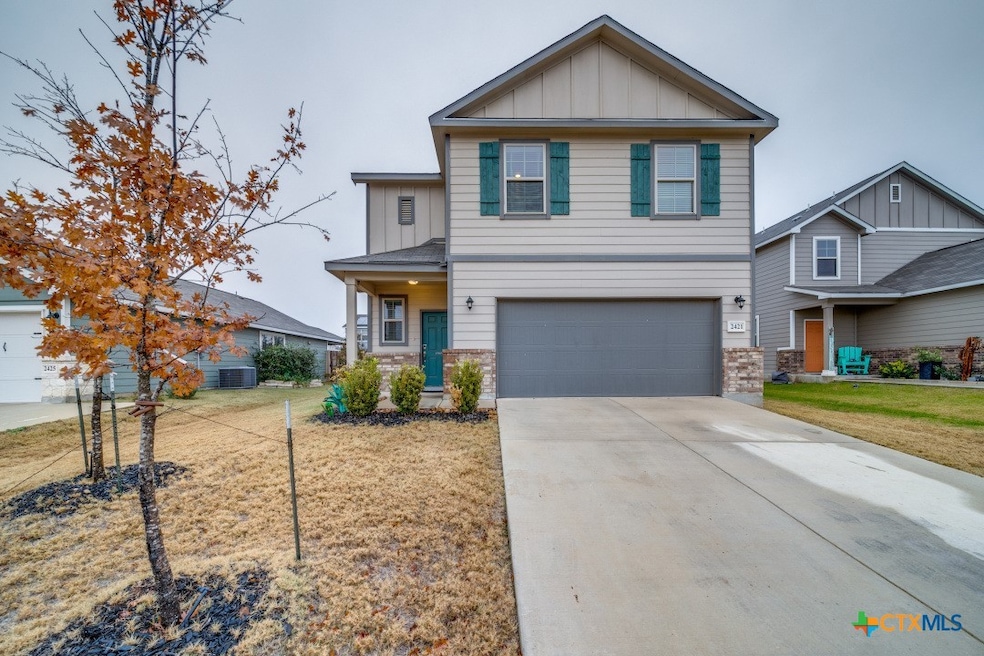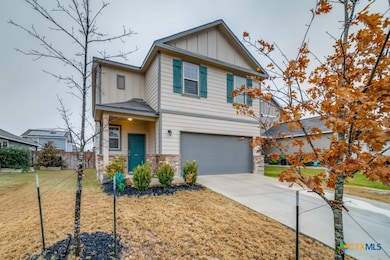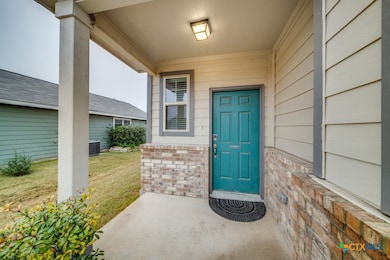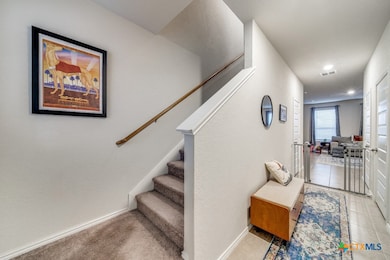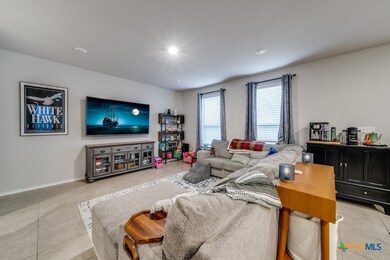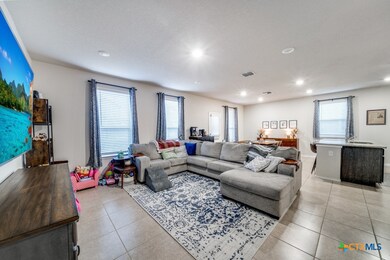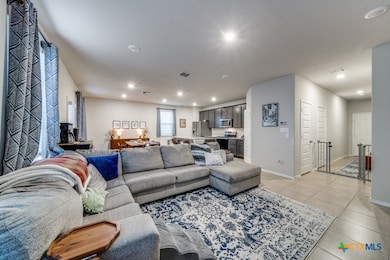2421 Ayers Dr Seguin, TX 78155
Highlights
- Traditional Architecture
- Covered Patio or Porch
- 2 Car Attached Garage
- Game Room
- Breakfast Area or Nook
- Double Pane Windows
About This Home
Enjoy this spacious two-story home with 3 bedrooms, 2.5 bathrooms and a additional area that could be an office, craft area, game or media room. The home is in the desirable Hiddenbrooke community in Seguin, Texas. This home has the popular open living/dining/kitchen concept with a kitchen island and hard surface countertops. Appliances included in this rental are the refrigerator, range, dishwasher, microwave, disposal, water filter and water softener. The 2 car garage has a garage door opener which is great on rainy days.The privacy fenced back yard is perfect for children to play or family bar-b-ques. The well maintained yard comes complete with an automatic sprinkler system in the front and backyard, so convenient not having to move heavy watering hoses around. This home is located convenient to shopping and restaurants and is near IH 10 for easy access to San Antonio, Hwy 46 to New Braunfels and IH 35.
Listing Agent
Seguin Property Management, LL Brokerage Phone: (830) 303-7111 License #0731295 Listed on: 05/14/2025
Home Details
Home Type
- Single Family
Est. Annual Taxes
- $5,191
Year Built
- Built in 2021
Lot Details
- 5,663 Sq Ft Lot
- Privacy Fence
- Wood Fence
- Paved or Partially Paved Lot
Parking
- 2 Car Attached Garage
- Garage Door Opener
Home Design
- Traditional Architecture
- Brick Exterior Construction
- Slab Foundation
Interior Spaces
- 1,946 Sq Ft Home
- Property has 2 Levels
- Double Pane Windows
- Game Room
- Inside Utility
- Fire and Smoke Detector
Kitchen
- Breakfast Area or Nook
- Breakfast Bar
- Electric Range
- Dishwasher
Flooring
- Carpet
- Ceramic Tile
Bedrooms and Bathrooms
- 3 Bedrooms
- Walk-In Closet
- Double Vanity
Laundry
- Laundry Room
- Laundry on upper level
- Washer and Electric Dryer Hookup
Schools
- Seguin High School
Utilities
- Central Heating and Cooling System
- Electric Water Heater
- Water Softener is Owned
Additional Features
- Covered Patio or Porch
- City Lot
Listing and Financial Details
- Tenant pays for electricity, grounds care, internet, sewer, trash collection, water
- The owner pays for taxes
- Rent includes taxes
- 12 Month Lease Term
- Assessor Parcel Number 181596
Community Details
Overview
- Property has a Home Owners Association
Recreation
- Community Playground
Pet Policy
- Pet Deposit $500
Map
Source: Central Texas MLS (CTXMLS)
MLS Number: 579739
APN: 1G1404-2007-28400-0-00
- 2420 Dielman Dr
- 2437 Ranger Pass
- 2401 Ranger Pass
- Wilson - 1848 Plan at Hiddenbrooke
- Frio - 2165 Plan at Hiddenbrooke
- Blanco - 1510 Plan at Hiddenbrooke
- Guenther - 2013 Plan at Hiddenbrooke
- Bowie - 1786 Plan at Hiddenbrooke
- 2449 Ranger Pass
- 2420 Ranger Pass
- 2153 Maestro Dr
- 2145 Maestro Dr
- 2133 Maestro Dr
- 2513 Hiddenbrooke Trace
- 2201 Wirtz Bend
- 2537 Windle Ln
- 2544 Ayers Dr
- 2540 Solon Ln
- 2541 Solon Ln
- 2533 Solon Ln
- 2440 Ayers Dr
- 2448 Hiddenbrooke Trace
- 2452 Ranger Pass
- 2532 Ayers Dr
- 2549 Smokey Cove
- 2143 Pioneer Pass
- 2973 Greenbriar
- 2033 Creekview
- 3544 Canyon Ridge
- 9138 Honey Mesquite
- 615 Melrose St
- 3435 Rob Roy St
- 215 Chisholm Trail
- 241 Benbo St
- 300 Cordova Terrace
- 1009 Alma
- 3422 Old Spanish Trail
- 2708 Iberia Ct
- 3417 Santa fe Trail
- 702 San Antonio Ave Unit 4
