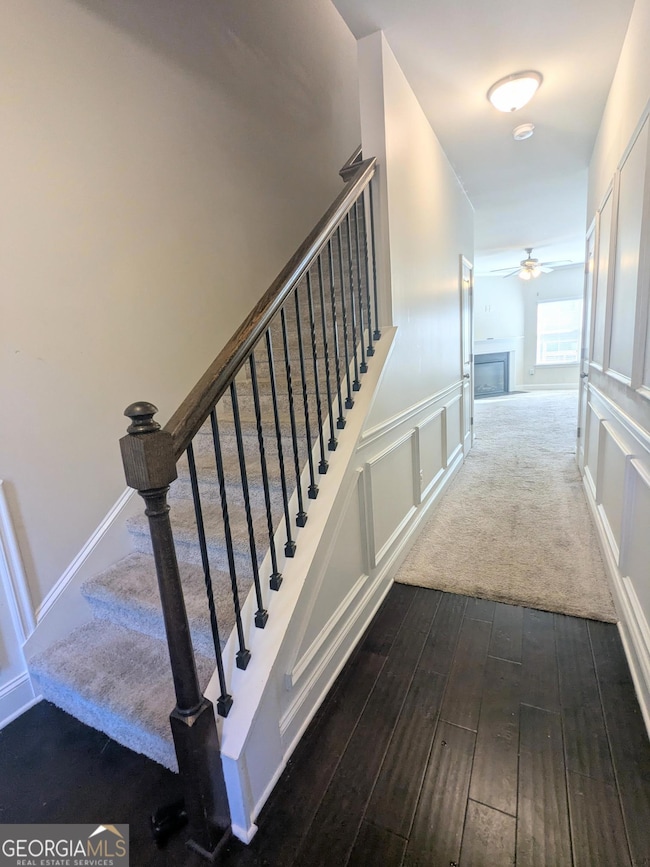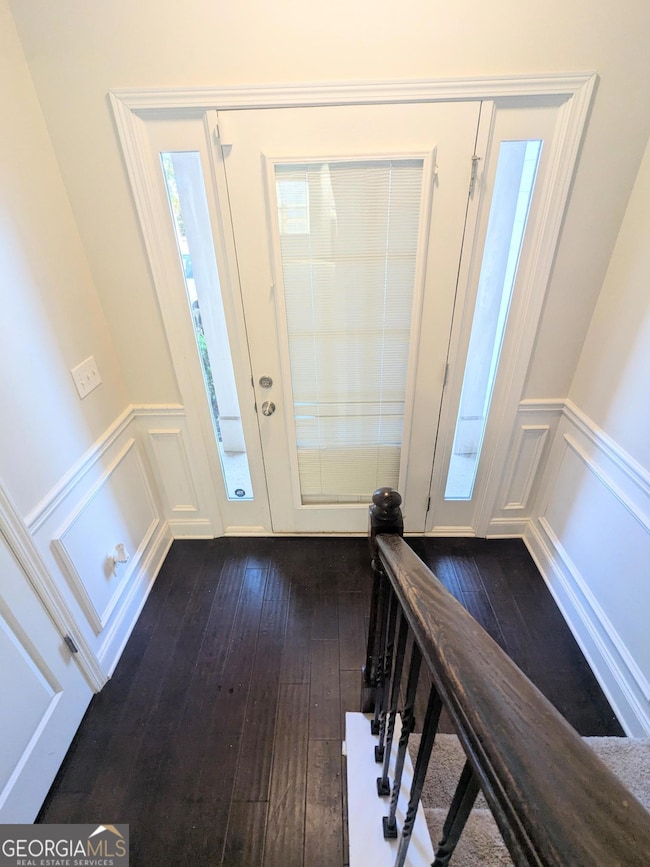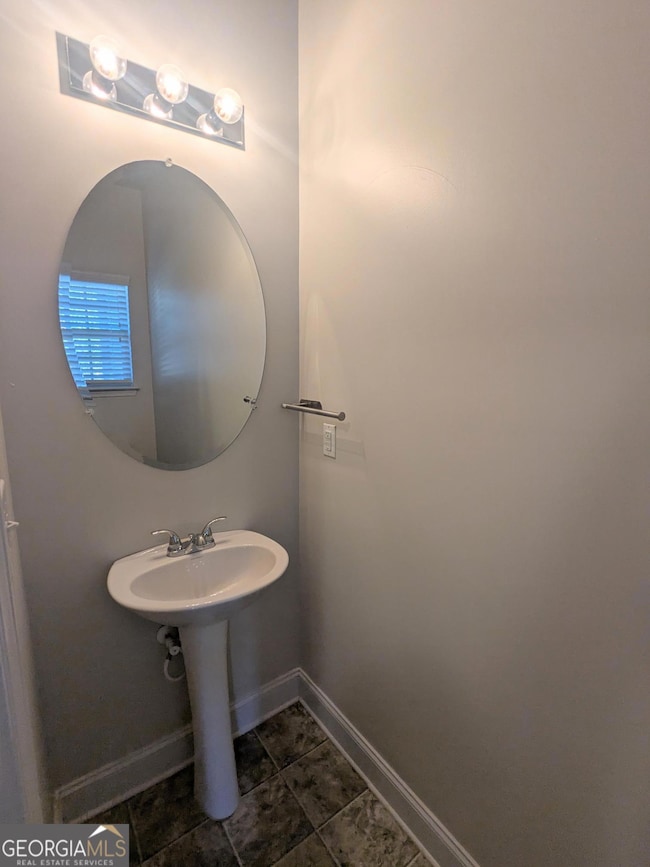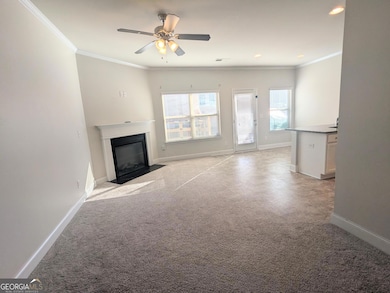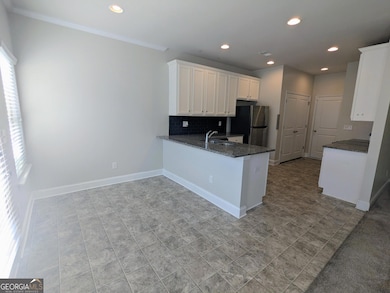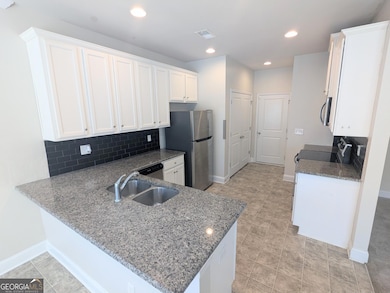2421 Castle Keep Way SE Atlanta, GA 30316
Parker NeighborhoodHighlights
- Traditional Architecture
- Loft
- No HOA
- Wood Flooring
- High Ceiling
- Breakfast Area or Nook
About This Home
Say hello to this spacious 2 bedroom, 2.5 bathroom well maintained townhome 11 minutes from downtown Atlanta. This nicely tucked away community has easy access to the beltline, Ponce city market, Krog market, East Atlanta village and a surplus of eateries and shopping. Floor plan offers hard wood floors, granite countertops, stainless steel appliances and upgraded kitchen cabinets. Cozy Oversized bedrooms, walk-in closets and ample storage is the highlight. Private balcony off the master is a bonus treat. A fenced backyard also offers a peaceful addition to the outdoor living space. Freshly painted and ready for you to call home. Schedule your tour today!
Townhouse Details
Home Type
- Townhome
Est. Annual Taxes
- $3,741
Year Built
- Built in 2019
Lot Details
- 1,742 Sq Ft Lot
- Two or More Common Walls
- Privacy Fence
- Back Yard Fenced
Home Design
- Traditional Architecture
- Composition Roof
- Stone Siding
- Vinyl Siding
- Brick Front
- Stone
Interior Spaces
- 1,617 Sq Ft Home
- 2-Story Property
- Roommate Plan
- High Ceiling
- Ceiling Fan
- Factory Built Fireplace
- Living Room with Fireplace
- Formal Dining Room
- Loft
- Pull Down Stairs to Attic
- Laundry on upper level
Kitchen
- Breakfast Area or Nook
- Breakfast Bar
- Oven or Range
- Microwave
- Dishwasher
- Stainless Steel Appliances
Flooring
- Wood
- Carpet
- Vinyl
Bedrooms and Bathrooms
- 2 Bedrooms
- Walk-In Closet
- Double Vanity
- Low Flow Plumbing Fixtures
- Soaking Tub
- Separate Shower
Home Security
Parking
- 1 Car Garage
- Parking Accessed On Kitchen Level
- Garage Door Opener
Outdoor Features
- Balcony
Location
- Property is near schools
- Property is near shops
Schools
- Ronald E Mcnair Elementary School
- Mcnair Middle School
- Mcnair High School
Utilities
- Central Heating and Cooling System
- Underground Utilities
- Cable TV Available
Listing and Financial Details
- Security Deposit $2,195
- 12-Month Minimum Lease Term
- $50 Application Fee
Community Details
Overview
- No Home Owners Association
- Park City Place Subdivision
Recreation
- Park
Pet Policy
- No Pets Allowed
Security
- Carbon Monoxide Detectors
- Fire and Smoke Detector
Map
Source: Georgia MLS
MLS Number: 10614635
APN: 15-141-03-117
- 2417 Castle Keep Way SE
- 2363 Castle Keep Way SE
- 2374 Woodcastle Ln SE
- 1875 S Hampton Ln SE
- 2213 Leicester Way SE
- 2168 Somerset Place SE
- 1858 Stoney Creek Dr SE
- 2282 Leicester Way SE
- 2263 Leicester Way SE
- 1794 N Umberland Way SE
- 2025 Shawn Wayne Cir SE
- 2373 Bouldercliff Way SE
- 2236 Brannen Rd SE
- 2212 Brannen Rd SE
- 2252 Brannen Rd SE
- 2249 Brannen Rd SE
- 1808 Arkose Dr SE
- 2245 Leicester Way SE
- 2296 Leicester Way SE
- 200 Vineyard Walk SE
- 2263 Nivelle Dr Unit B
- 2263 Nivelle Dr Unit A
- 1869 Joseph Ct
- 2434 Rockcliff Rd SE
- 1902 Joseph Ct
- 2318 Second Ave
- 1865 Vicki Ln SE
- 2536 Flat Shoals Rd
- 1778 Flintwood Dr SE
- 1114 Fayetteville Rd SE Unit ID1234834P
- 1114 Fayetteville Rd SE
- 1438 Bouldercrest Rd SE
- 1025 Hilburn Dr SE
- 1930 Flat Shoals Rd SE
- 2116 Trailwood Rd
- 2170 Cook Rd
- 1480-1504 Bouldercrest Rd SE

