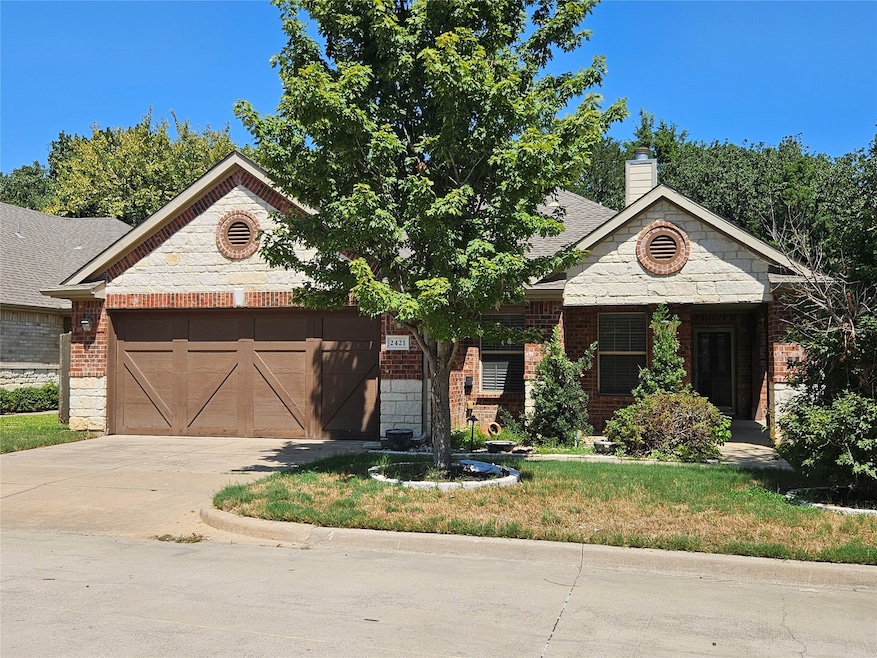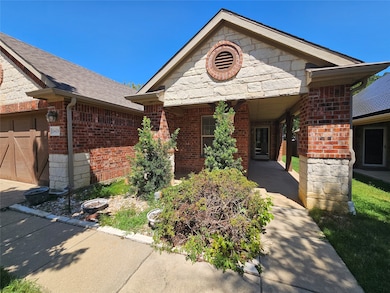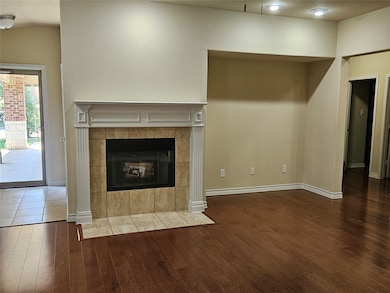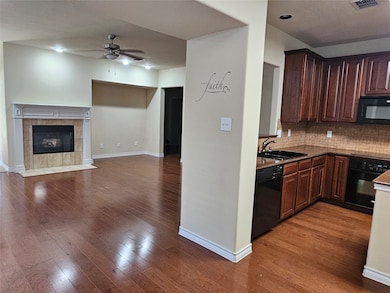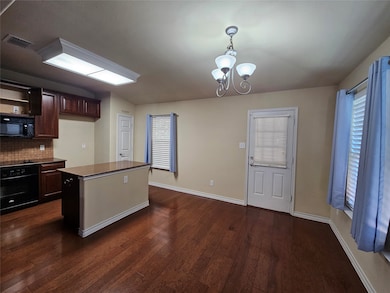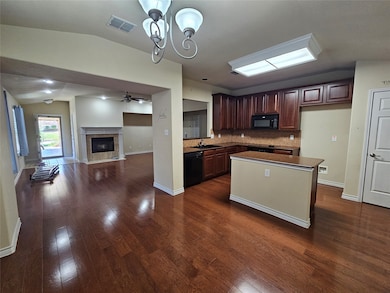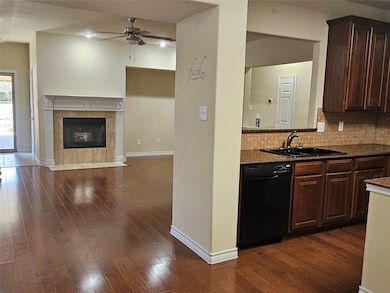2421 Creek Villas Dr Bedford, TX 76022
4
Beds
2
Baths
1,811
Sq Ft
4,792
Sq Ft Lot
Highlights
- Home fronts a creek
- 2 Car Attached Garage
- Wood Burning Fireplace
- Bell Manor Elementary School Rated A
- 1-Story Property
About This Home
Nice 4 bedrooms house. Open floor plan. Quiet neighborhood. Nice front port. Ceramic and wood floor. Island kitchen with granite countertop. Wood deck with view of the greenbelt.
Listing Agent
Rendon Realty, LLC Brokerage Phone: 817-592-3008 License #0451589 Listed on: 09/11/2025

Home Details
Home Type
- Single Family
Est. Annual Taxes
- $6,027
Year Built
- Built in 2006
Lot Details
- 4,792 Sq Ft Lot
- Home fronts a creek
Parking
- 2 Car Attached Garage
- Front Facing Garage
- Garage Door Opener
- Driveway
Interior Spaces
- 1,811 Sq Ft Home
- 1-Story Property
- Wood Burning Fireplace
Kitchen
- Electric Oven
- Electric Cooktop
- Microwave
Bedrooms and Bathrooms
- 4 Bedrooms
- 2 Full Bathrooms
Schools
- Bellmanor Elementary School
- Trinity High School
Listing and Financial Details
- Residential Lease
- Property Available on 9/15/25
- Tenant pays for all utilities
- 12 Month Lease Term
- Legal Lot and Block 6 / A
- Assessor Parcel Number 40576825
Community Details
Overview
- Association fees include management
- Classic Property Management Association
- Creekside Villas Subdivision
Pet Policy
- No Pets Allowed
Map
Source: North Texas Real Estate Information Systems (NTREIS)
MLS Number: 21057829
APN: 40576825
Nearby Homes
- 2537 Creek Villas Dr
- 1116 Highpoint Rd
- 1213 Greendale Dr
- 2428 Chestnut Way
- 1049 Stableway Ln
- 2201 Greendale Ct
- 2025 Schumac Ln
- 2420 Dalewood Ln
- 2024 Charleston Dr
- 2101 Gettysburg Place
- 2504 Westpark Way Cir
- 828 Gregory Ave
- 808 Gregory Ave
- 800 Prestwick St
- 2600 Britany Cir
- 952 Charleston Dr
- 2620 Britany Cir
- 2303 Mcmullin Dr
- 933 Charleston Ct
- 2150 Eva Ln
- 2409 Creek Villas Dr
- 1156 Highpoint Rd
- 2500 Central Park Blvd
- 2300 Central Park Blvd
- 2601 Shady Turf Ct
- 2329 Oakmont Dr
- 1037 Stableway Ln
- 2332 Aquaduct Dr
- 2701 Parkview Ln
- 2621 Nantucket Ct
- 2516 Sakeena Ct
- 952 Charleston Dr
- 2801 Airport Fwy
- 1700 Timber Glen Dr
- 2001 Park Place Blvd
- 1203 Trenton Ln
- 1611 Oak Creek Ln
- 609 Canyon Ridge Dr
- 1915 Signet Dr
- 2401 L Don Dodson Dr
