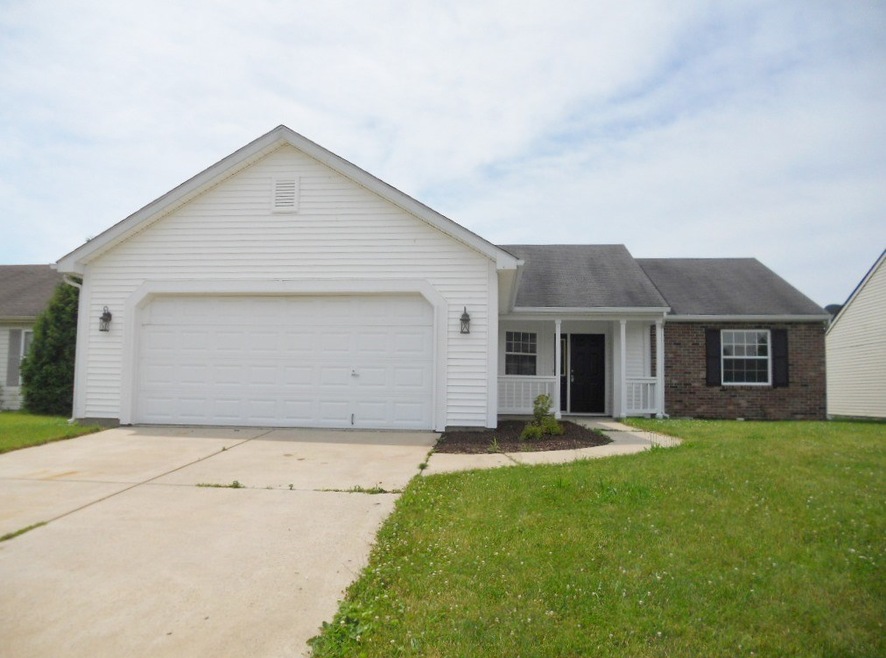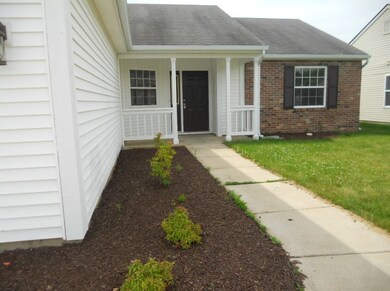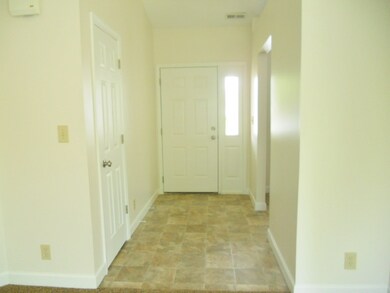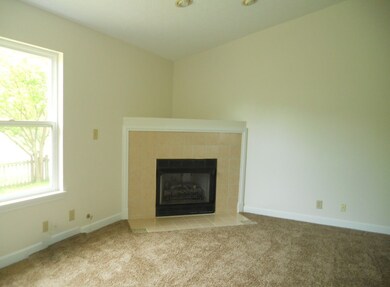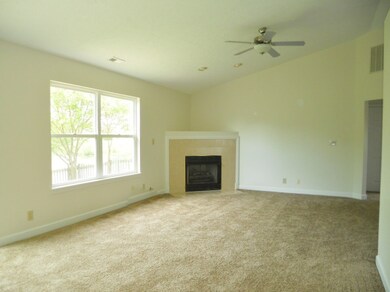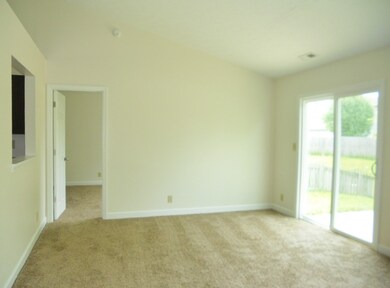
2421 Depauw Dr West Lafayette, IN 47906
Highlights
- Open Floorplan
- Vaulted Ceiling
- Backs to Open Ground
- Burnett Creek Elementary School Rated A-
- Ranch Style House
- Great Room
About This Home
As of June 2018Beautifully updated home on a private fenced backyard. The eat in kitchen is spacious with all appliances. The open great room has a fireplace and vaulted ceilings. The master is comfortable with private bath and walk in closet. Great location close to Purdue University and shopping.
Home Details
Home Type
- Single Family
Est. Annual Taxes
- $1,485
Year Built
- Built in 1996
Lot Details
- 8,712 Sq Ft Lot
- Lot Dimensions are 60x145
- Backs to Open Ground
- Picket Fence
- Wood Fence
- Landscaped
- Level Lot
Parking
- 2 Car Attached Garage
- Garage Door Opener
Home Design
- Ranch Style House
- Brick Exterior Construction
- Slab Foundation
- Asphalt Roof
- Vinyl Construction Material
Interior Spaces
- 1,329 Sq Ft Home
- Open Floorplan
- Vaulted Ceiling
- Ceiling Fan
- Gas Log Fireplace
- Entrance Foyer
- Great Room
- Living Room with Fireplace
- Fire and Smoke Detector
Kitchen
- Eat-In Kitchen
- Laminate Countertops
- Disposal
Flooring
- Carpet
- Laminate
Bedrooms and Bathrooms
- 3 Bedrooms
- Split Bedroom Floorplan
- En-Suite Primary Bedroom
- Walk-In Closet
- 2 Full Bathrooms
- Bathtub with Shower
Laundry
- Laundry on main level
- Electric Dryer Hookup
Eco-Friendly Details
- Energy-Efficient Appliances
- Energy-Efficient Windows
Outdoor Features
- Patio
- Porch
Location
- Suburban Location
Utilities
- Forced Air Heating and Cooling System
- High-Efficiency Furnace
- Heating System Uses Gas
- Cable TV Available
Listing and Financial Details
- Assessor Parcel Number 79-06-02-454-021.000-023
Ownership History
Purchase Details
Home Financials for this Owner
Home Financials are based on the most recent Mortgage that was taken out on this home.Purchase Details
Home Financials for this Owner
Home Financials are based on the most recent Mortgage that was taken out on this home.Purchase Details
Purchase Details
Similar Home in West Lafayette, IN
Home Values in the Area
Average Home Value in this Area
Purchase History
| Date | Type | Sale Price | Title Company |
|---|---|---|---|
| Deed | -- | None Available | |
| Warranty Deed | -- | -- | |
| Warranty Deed | -- | -- | |
| Interfamily Deed Transfer | -- | None Available |
Mortgage History
| Date | Status | Loan Amount | Loan Type |
|---|---|---|---|
| Previous Owner | $250,000 | Stand Alone Refi Refinance Of Original Loan |
Property History
| Date | Event | Price | Change | Sq Ft Price |
|---|---|---|---|---|
| 06/13/2018 06/13/18 | Sold | $149,540 | +5.3% | $113 / Sq Ft |
| 06/06/2018 06/06/18 | Pending | -- | -- | -- |
| 06/04/2018 06/04/18 | For Sale | $142,000 | +23.5% | $107 / Sq Ft |
| 07/10/2015 07/10/15 | Sold | $115,000 | -4.1% | $87 / Sq Ft |
| 06/26/2015 06/26/15 | Pending | -- | -- | -- |
| 06/17/2015 06/17/15 | For Sale | $119,900 | -- | $90 / Sq Ft |
Tax History Compared to Growth
Tax History
| Year | Tax Paid | Tax Assessment Tax Assessment Total Assessment is a certain percentage of the fair market value that is determined by local assessors to be the total taxable value of land and additions on the property. | Land | Improvement |
|---|---|---|---|---|
| 2024 | $2,722 | $177,400 | $29,700 | $147,700 |
| 2023 | $2,604 | $167,700 | $29,700 | $138,000 |
| 2022 | $2,606 | $167,700 | $29,700 | $138,000 |
| 2021 | $2,194 | $145,800 | $29,700 | $116,100 |
| 2020 | $2,099 | $135,000 | $29,700 | $105,300 |
| 2019 | $1,886 | $124,400 | $29,700 | $94,700 |
| 2018 | $1,745 | $117,400 | $19,300 | $98,100 |
| 2017 | $1,652 | $112,800 | $19,300 | $93,500 |
| 2016 | $1,641 | $112,500 | $19,300 | $93,200 |
| 2014 | $1,485 | $102,500 | $19,300 | $83,200 |
| 2013 | $1,568 | $102,600 | $19,300 | $83,300 |
Agents Affiliated with this Home
-
Lindsey Foster

Seller's Agent in 2018
Lindsey Foster
The Real Estate Agency
(765) 418-7185
136 Total Sales
-
Kristy Sporre

Buyer's Agent in 2018
Kristy Sporre
Keller Williams Lafayette
(765) 426-5556
118 Total Sales
-
Kelly Schreckengast
K
Seller's Agent in 2015
Kelly Schreckengast
F.C. Tucker/Shook
(765) 532-7163
126 Total Sales
-
Robert Hall

Buyer's Agent in 2015
Robert Hall
White Door Realty
(765) 586-0732
29 Total Sales
Map
Source: Indiana Regional MLS
MLS Number: 201528369
APN: 79-06-02-454-021.000-023
- 2330 Centennial Ct W
- 2622 Demmings Ct
- 2628 Grosbeak Ln
- 3914 Chenango Place
- 2941 Morallion Dr
- 3314 Maitland Dr
- 1910 Abnaki Dr
- 2208 Longspur Dr
- 2846 Grackle Ln
- 1632 Solemar Dr
- 1380 Solemar Dr
- 41 Peregrine Ct
- 2053 Nightjar Ct
- 1467 Solemar Dr
- 32 Appomattox Ct
- 3607 Ashwood Ct
- 101 Vicksburg Ln
- 3709 Capilano Dr
- 1708 Mason Dixon Dr S
- 3710 Canada Ct
