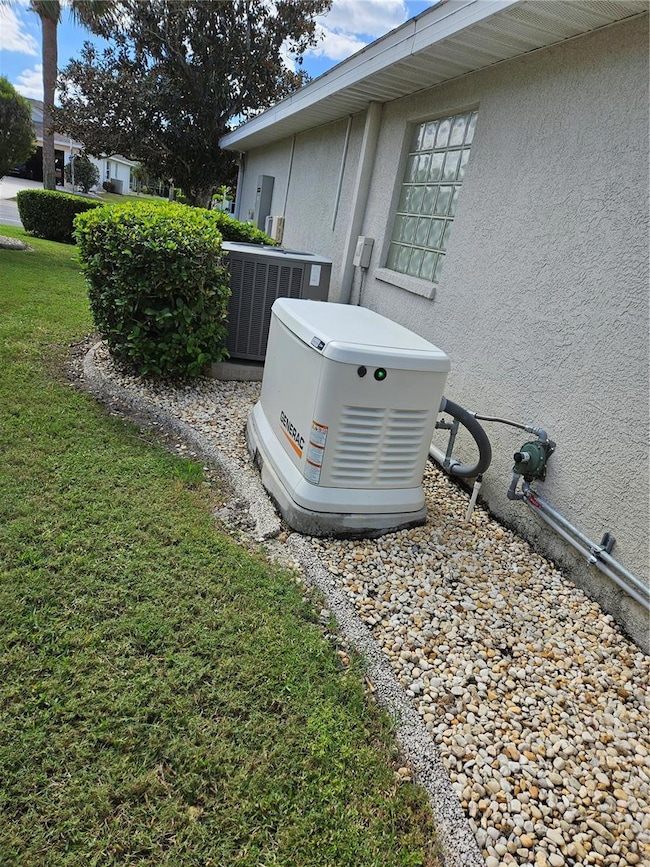2421 E Del Webb Blvd Sun City Center, FL 33573
Highlights
- On Golf Course
- Senior Community
- Open Floorplan
- Fitness Center
- Reverse Osmosis System
- Clubhouse
About This Home
DON'T MISS SEEING THIS 2 bedroom/2 bathroom plus a den & screened lanai single family home. When you enter the home you will immediately be impressed with the view through the beautiful sliding glass doors to the screened in back porch and to the open view of the closed golf course off the backyard. As you walk by the formal dining area on the right and into the spacious living room with high ceilings you will feel right at home. Walk around your kitchen bar area and into your large kitchen with center island, appliances and loads of cabinet space as well as large pantry. Off the kitchen you have a nice-sized area for smaller kitchen table to enjoy a meal as you gaze out the large windows at the open area and wildlife. Additional sliding doors off the kitchen area also lead to the screened back porch where you can enjoy your morning coffee or evening beverage or entertain company while grilling your favorites. Primary bedroom and guest bedrooms are on the opposite sides of house so you and the guests will have privacy and your own full bathrooms. Primary bathroom has dual sinks, garden tub and separate shower. Enjoy Sun City Center's community amenities which include indoor and outdoor swimming pools, a large fitness center, tennis courts, pickleball courts, lawn bowling, and 200 clubs so you will never be without something fun to enjoy. This is a GOLF CART FRIENDLY Community with activities to suit virtually every interest. Most other needs are a golf cart drive away including grocery shopping, salons, banks and a hospital. Close to both I-75 and US 301 for quick access to shopping, restaurants, Tampa International airport and the local beaches. Call today for a showing before it is gone!
Listing Agent
SUN CITY LIVING REALTY OF FLORIDA INC Brokerage Phone: 813-633-2222 License #379583 Listed on: 05/31/2025
Home Details
Home Type
- Single Family
Est. Annual Taxes
- $2,210
Year Built
- Built in 1995
Lot Details
- 7,150 Sq Ft Lot
- Lot Dimensions are 65 x 110
- On Golf Course
- East Facing Home
- Landscaped
- Irrigation Equipment
Parking
- 2 Car Attached Garage
- Garage Door Opener
- Golf Cart Parking
Interior Spaces
- 1,901 Sq Ft Home
- Open Floorplan
- Built-In Desk
- Vaulted Ceiling
- Ceiling Fan
- Blinds
- Living Room
- Dining Room
- Den
- Inside Utility
- Golf Course Views
Kitchen
- Range
- Microwave
- Dishwasher
- Disposal
- Reverse Osmosis System
Flooring
- Carpet
- Ceramic Tile
Bedrooms and Bathrooms
- 3 Bedrooms
- Primary Bedroom on Main
- Split Bedroom Floorplan
- En-Suite Bathroom
- Walk-In Closet
- 2 Full Bathrooms
Laundry
- Laundry in unit
- Dryer
- Washer
Outdoor Features
- Screened Patio
Utilities
- Central Heating and Cooling System
- Electric Water Heater
- Water Softener
- Cable TV Available
Listing and Financial Details
- Residential Lease
- Security Deposit $2,300
- Property Available on 5/27/25
- Tenant pays for cleaning fee
- The owner pays for grounds care, trash collection
- 12-Month Minimum Lease Term
- $50 Application Fee
- 6-Month Minimum Lease Term
- Assessor Parcel Number U-31-31-20-2VW-000003-00014.0
Community Details
Overview
- Senior Community
- Property has a Home Owners Association
- Communities First Assoc Management Llc Association, Phone Number (813) 333-1047
- Sun City Center Unit 162 Ph Subdivision
- The community has rules related to allowable golf cart usage in the community
- Community features wheelchair access
Amenities
- Restaurant
- Clubhouse
Recreation
- Golf Course Community
- Tennis Courts
- Racquetball
- Fitness Center
- Community Pool
- Dog Park
Pet Policy
- Pets up to 40 lbs
- Pet Deposit $250
- 1 Pet Allowed
- $250 Pet Fee
Map
Source: Stellar MLS
MLS Number: TB8390559
APN: U-31-31-20-2VW-000003-00014.0
- 739 Winterbrooke Way
- 2449 E Del Webb Blvd
- 10133 Mangrove Well Rd
- 10235 Geese Trail Cir
- 2451 E Del Webb Blvd
- 2335 E Del Webb Blvd
- 719 Winterbrooke Way
- 10214 Mangrove Well Rd
- 10124 Mangrove Well Rd
- 10123 Carp Hollow Rd
- 10101 Mangrove Well Rd
- 2467 E Del Webb Blvd
- 4911 Rock Island Ct
- 10024 Merry Fawn Ct
- 15406 Gopher Trop Place
- 10019 Geese Trail Cir
- 1311 Caloosa Lake Ct
- 4914 Sienna Isles Ave
- 15908 Cobble Mill Dr
- 15953 Cobble Mill Dr
- 10207 Mangrove Well Rd
- 10229 Geese Trail Cir
- 10220 Mangrove Well Rd
- 10116 Mangrove Well Rd
- 10305 Geese Trail Cir
- 4915 Sienna Isles Ave
- 4914 Sienna Isles Ave
- 9768 Pembrooke Pines Dr
- 9632 Mulberry Marsh Ln
- 322 Northway Dr
- 16172 Amethyst Key Dr
- 1802 Fort Duquesna Dr
- 810 Oakmont Ave
- 1709 N Pebble Beach Blvd
- 10419 Carloway Hills Dr
- 1306 Cherry Hills Dr
- 15411 Fire Rock Place
- 8129 Alamosa Wood Ave
- 14916 Imperial Purple Ln
- 8109 Orange Spring Dr







