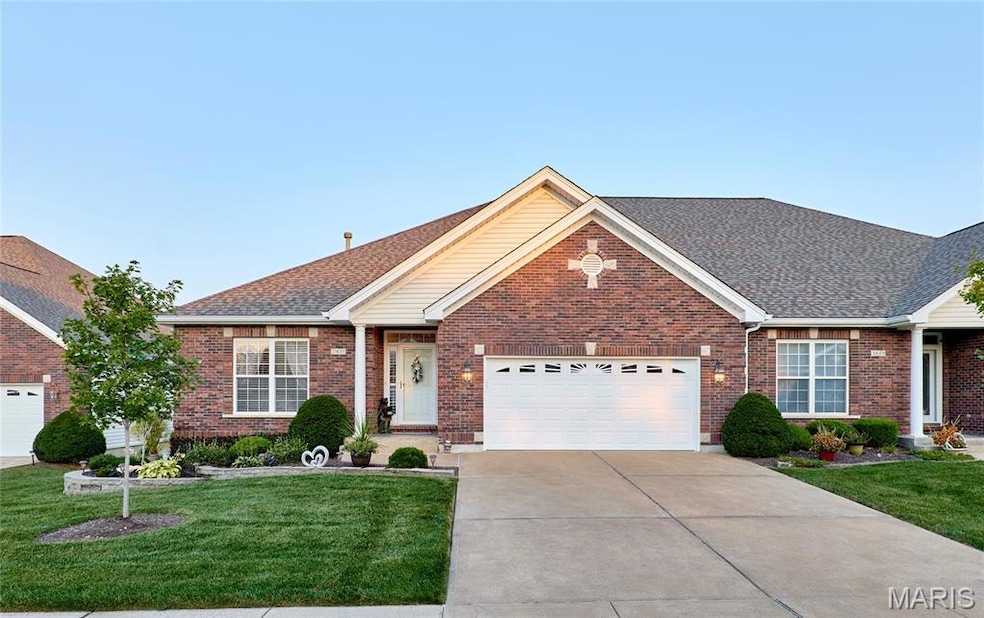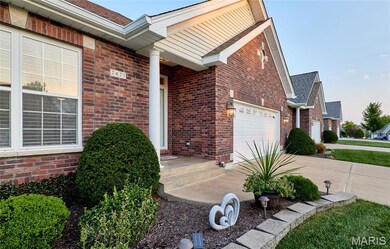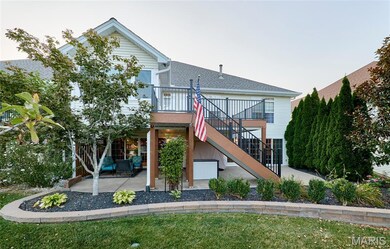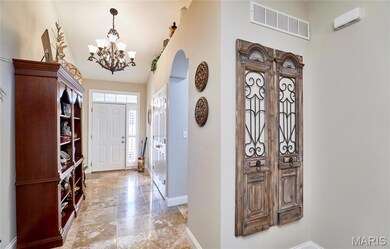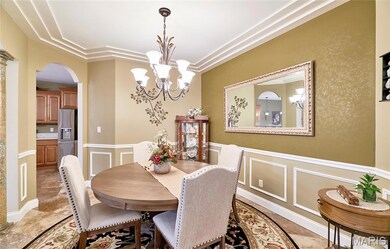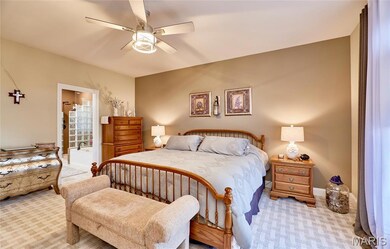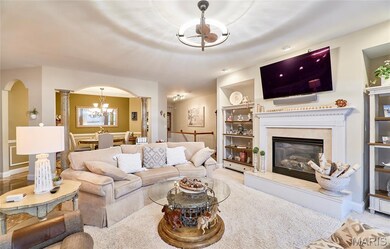
2421 Golden Bear Way Unit 731A Wentzville, MO 63385
Estimated payment $3,298/month
Highlights
- On Golf Course
- In Ground Pool
- Traditional Architecture
- Heritage Primary School Rated A-
- Clubhouse
- 2 Fireplaces
About This Home
Stunning Custom Home in Bear Creek Subdivision Prepare to be amazed Located in the sought-after Bear Creek Subdivision, you'll enjoy full access to all the community’s premier amenities. This beautifully updated home is move-in ready & showcases thoughtful upgrades throughout. Upon entering, you’ll be greeted by travertine flooring & vaulted entry ceiling w/display shelves, creating an elegant first impression. The formal dining room features a sculpted ceiling, classic wainscoting, and custom-painted columns that add a striking visual accent. The heart of the home—the kitchen—has been tastefully remodeled to including vaulted 42” upper cabinets, topped w/granite countertops. The sunroom has been completely transformed with double-hung windows, insulated floors, LVP flooring, & new ceiling fan, making it a year-round retreat. Step outside to the expansive composite deck, constructed with hidden fasteners, wrought iron railings, & LED lighting w/timer system. The primary bedroom features new carpet, while the ensuite bath has been updated w/modern vanities, a luxurious shower, & integrated tower system for a spa-like experience. Downstairs, the fully finished lower level is an entertainer’s dream featuring a handcrafted bar, cozy TV lounge, custom work area, & one-of-a-kind fireplace. Every detail has been thoughtfully curated for style, comfort, & functionality. This home is the perfect blend of craftsmanship, luxury, & comfort. THIS IS A MUST SEE!
Listing Agent
Berkshire Hathaway HomeServices Alliance Real Estate License #2015009455 Listed on: 06/26/2025

Co-Listing Agent
Berkshire Hathaway HomeServices Alliance Real Estate License #2015011028
Home Details
Home Type
- Single Family
Est. Annual Taxes
- $4,874
Year Built
- Built in 2003 | Remodeled
Lot Details
- 3,676 Sq Ft Lot
- On Golf Course
HOA Fees
- $250 Monthly HOA Fees
Parking
- 2 Car Attached Garage
Home Design
- Traditional Architecture
- Villa
- Brick Veneer
- Vinyl Siding
Interior Spaces
- 2 Fireplaces
Kitchen
- Microwave
- Dishwasher
- Disposal
Flooring
- Carpet
- Stone
Bedrooms and Bathrooms
- 2 Bedrooms
Partially Finished Basement
- Basement Fills Entire Space Under The House
- Bedroom in Basement
Pool
- In Ground Pool
Schools
- Journey Elem. Elementary School
- Wentzville Middle School
- North Point High School
Utilities
- Forced Air Heating and Cooling System
- 220 Volts
- Water Softener
Listing and Financial Details
- Assessor Parcel Number 4-0014-9494-00-731A.0000000
Community Details
Overview
- Association fees include clubhouse, insurance, ground maintenance, maintenance parking/roads, repairs, common area maintenance, exterior maintenance, pool maintenance, management, pool, roof, snow removal
- Bear Creek Estates Homeowners Association Llc Association
Amenities
- Clubhouse
Recreation
- Golf Course Community
- Community Pool
Map
Home Values in the Area
Average Home Value in this Area
Tax History
| Year | Tax Paid | Tax Assessment Tax Assessment Total Assessment is a certain percentage of the fair market value that is determined by local assessors to be the total taxable value of land and additions on the property. | Land | Improvement |
|---|---|---|---|---|
| 2024 | $4,874 | $70,466 | -- | -- |
| 2023 | $4,874 | $70,466 | $0 | $0 |
| 2022 | $4,642 | $62,447 | $0 | $0 |
| 2021 | $4,647 | $62,447 | $0 | $0 |
| 2020 | $4,596 | $59,218 | $0 | $0 |
| 2019 | $4,294 | $59,218 | $0 | $0 |
| 2018 | $4,133 | $54,287 | $0 | $0 |
| 2017 | $4,133 | $54,287 | $0 | $0 |
| 2016 | $3,990 | $48,675 | $0 | $0 |
| 2015 | $3,944 | $48,675 | $0 | $0 |
| 2014 | $3,030 | $39,287 | $0 | $0 |
Property History
| Date | Event | Price | Change | Sq Ft Price |
|---|---|---|---|---|
| 07/02/2025 07/02/25 | Pending | -- | -- | -- |
| 06/26/2025 06/26/25 | For Sale | $482,500 | +32.2% | $162 / Sq Ft |
| 04/22/2022 04/22/22 | For Sale | $365,000 | -- | $205 / Sq Ft |
| 04/14/2022 04/14/22 | Sold | -- | -- | -- |
| 02/01/2022 02/01/22 | Pending | -- | -- | -- |
Purchase History
| Date | Type | Sale Price | Title Company |
|---|---|---|---|
| Warranty Deed | -- | None Listed On Document | |
| Warranty Deed | $232,000 | Emmons |
Mortgage History
| Date | Status | Loan Amount | Loan Type |
|---|---|---|---|
| Previous Owner | $137,000 | Credit Line Revolving | |
| Previous Owner | $137,000 | Credit Line Revolving | |
| Previous Owner | $228,683 | FHA | |
| Previous Owner | $216,000 | Unknown | |
| Previous Owner | $54,000 | Stand Alone Second | |
| Previous Owner | $185,600 | Purchase Money Mortgage | |
| Closed | $46,400 | No Value Available |
Similar Homes in Wentzville, MO
Source: MARIS MLS
MLS Number: MIS25042878
APN: 4-0014-9494-00-731A.0000000
- 174 Bear Creek Dr
- 3214 Bear Tracks Dr
- 3003 Bear Ridge Dr
- 2314 Longest Dr
- 3538 Big Bear Ct
- 2222 Golf View Dr
- 2211 Blue Lake Dr
- 233 Charging Bear Dr
- 3510 Big Bear Ct
- 4817 Misty Wood Ct
- 14 Liberty Creek Ct
- 184 Shadow Pointe Dr
- 55 Bear Claw Ct
- 3609 Bear Creek Ridge Ct
- 4001 Rocky Mound Dr
- 2383 Goodfellow Rd
- 160 Brookfield Blvd
- 102 Tiger Dr
- 143 Central Park Ave
- 23 Tiger Dr
