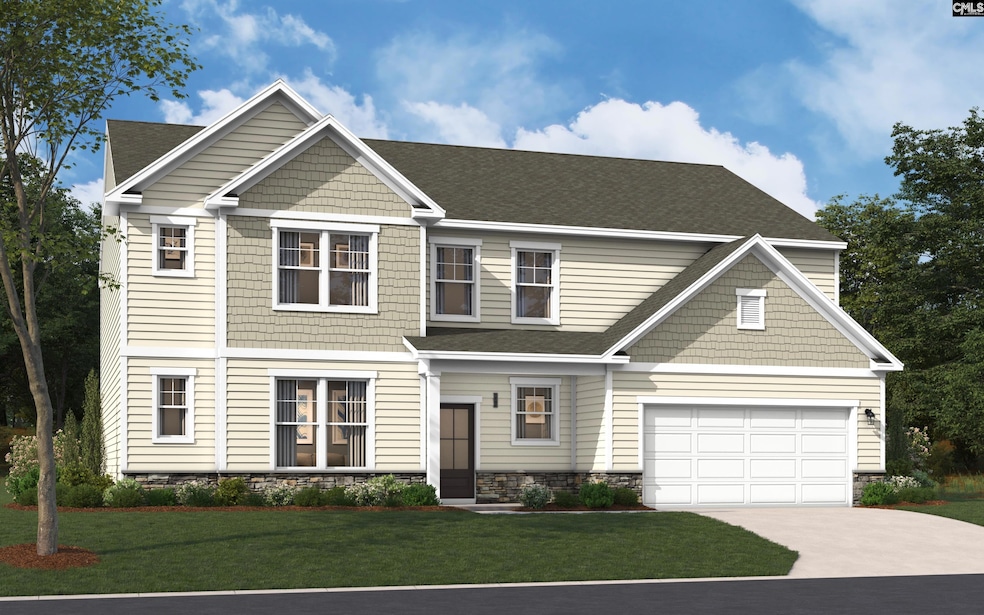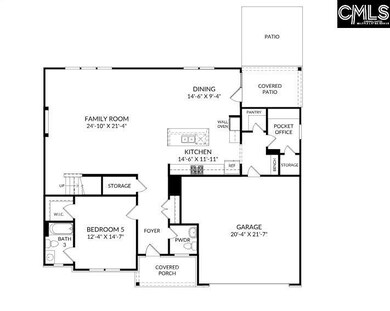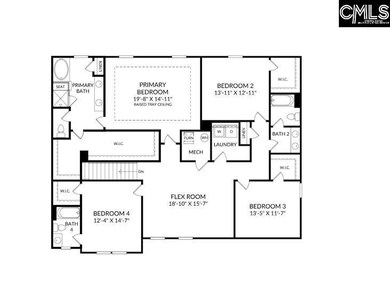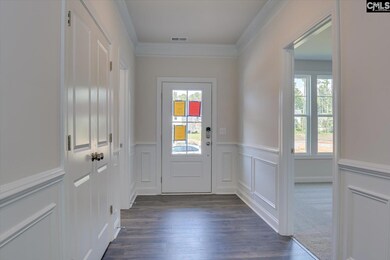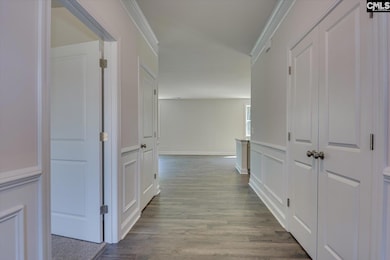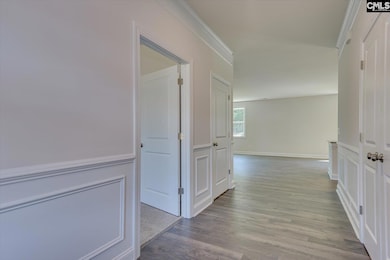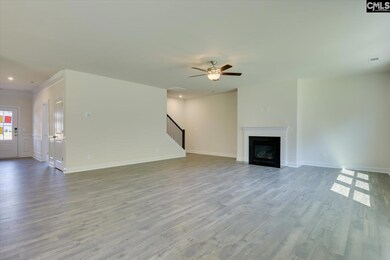2421 Green Viper Loop Blythewood, SC 29016
Estimated payment $3,018/month
Highlights
- Traditional Architecture
- Engineered Wood Flooring
- Loft
- Bethel-Hanberry Elementary School Rated A-
- Main Floor Bedroom
- Quartz Countertops
About This Home
MOVE IN READY!! Call about our closing cost assistance today or our low interest rate opportunity! Step inside the brand-new Emerson floor plan and experience a home tailored for modern living. From the moment you enter the open foyer, you’re led into a welcoming living space crafted for memorable gatherings. The electric fireplace provides a warm centerpiece, perfect for cozy evenings or entertaining. The chef-inspired kitchen is the heart of the home, featuring top-tier appliances, ample counter space, and modern finishes. The expansive island provides not only prep space but also room for casual dining. The adjoining bright eat-in area is ideal for gatherings with natural light streaming in. Your guests will feel right at home in the private main-level guest suite with ensuite bathroom. This secluded retreat offers comfort and convenience, making it perfect for extended family and friends. For remote work or focused study sessions, enjoy the dedicated home office on the main floor, tucked away for privacy. Upstairs, find a spacious and versatile loft area designed to suit your unique lifestyle. Whether you transform it into a playroom, media center, or serene reading nook, this adaptable space adds tremendous value and functionality to the home. The luxurious primary suite is a true sanctuary. With its large size, dual-sided walk-in closet, and spa-like bathroom, it provides everything you need to unwind after a long day. Indulge in the seated tile shower, a perfect combination of beauty and practicality, offering a high-end touch to your everyday routine. The remaining three upper-level bedrooms promise comfort and privacy for the entire household. Each features its own walk-in closet, ensuring ample storage. Step outside onto the covered back patio and soak in the Carolina breeze. Nestled in Blythewood's prestigious Abney Hills Estates community, this property offers sidewalks, wide yard spaces, and privacy! Minutes from Interstate 77, quick commutes to downtown Columbia and Fort Jackson, and zoned for some of Blythewood's top rated schools. Always feel like you're vacationing at home with full access to the community pool and clubhouse! Disclaimer: CMLS
Home Details
Home Type
- Single Family
Year Built
- Built in 2025
Lot Details
- 0.37 Acre Lot
- Sprinkler System
HOA Fees
- $45 Monthly HOA Fees
Parking
- 2 Car Garage
- Garage Door Opener
Home Design
- Traditional Architecture
- Slab Foundation
- Stone Exterior Construction
- Vinyl Construction Material
Interior Spaces
- 3,593 Sq Ft Home
- 2-Story Property
- Tray Ceiling
- Ceiling Fan
- Self Contained Fireplace Unit Or Insert
- Electric Fireplace
- Great Room with Fireplace
- Home Office
- Loft
- Fire and Smoke Detector
Kitchen
- Eat-In Kitchen
- Built-In Range
- Built-In Microwave
- Dishwasher
- Kitchen Island
- Quartz Countertops
- Tiled Backsplash
- Disposal
Flooring
- Engineered Wood
- Carpet
- Tile
Bedrooms and Bathrooms
- 5 Bedrooms
- Main Floor Bedroom
- Walk-In Closet
- Dual Vanity Sinks in Primary Bathroom
- Private Water Closet
- Garden Bath
- Separate Shower
Laundry
- Laundry on upper level
- Electric Dryer Hookup
Outdoor Features
- Covered Patio or Porch
- Rain Gutters
Schools
- Bethel-Hanberry Elementary School
- Muller Road Middle School
- Westwood High School
Utilities
- Central Air
- Vented Exhaust Fan
- Heating System Uses Gas
- Tankless Water Heater
- Cable TV Available
Listing and Financial Details
- Builder Warranty
- Assessor Parcel Number 26
Community Details
Overview
- Association fees include clubhouse, common area maintenance, pool, street light maintenance
- Mjs Property Management HOA
- Abney Hills Estates Subdivision
Recreation
- Community Pool
Map
Home Values in the Area
Average Home Value in this Area
Property History
| Date | Event | Price | List to Sale | Price per Sq Ft | Prior Sale |
|---|---|---|---|---|---|
| 10/06/2025 10/06/25 | Sold | $474,900 | 0.0% | $132 / Sq Ft | View Prior Sale |
| 10/01/2025 10/01/25 | Off Market | $474,900 | -- | -- | |
| 08/23/2025 08/23/25 | Price Changed | $474,900 | -3.1% | $132 / Sq Ft | |
| 07/30/2025 07/30/25 | Price Changed | $489,900 | -1.6% | $136 / Sq Ft | |
| 07/22/2025 07/22/25 | Price Changed | $497,670 | +0.1% | $139 / Sq Ft | |
| 06/26/2025 06/26/25 | For Sale | $497,175 | -- | $138 / Sq Ft |
Source: Consolidated MLS (Columbia MLS)
MLS Number: 611445
- 2444 Green Viper Loop
- 2439 Green Viper Loop
- 2457 Green Viper Loop
- 2464 Green Viper Loop
- 2481 Green Viper Loop
- 2477 Green Viper Loop
- 2430 Green Viper Loop
- 2487 Green Viper Loop
- 2415 Green Viper Loop
- 2468 Green Viper Loop
- 2412 Green Viper Loop
- 229 Abney Estates Dr
- 833 Mt Valley Rd
- 1020 Valley Estates Dr
- 1053 Valley Estates Dr
- 1006 Valley Estates Dr
- 807 Oak Valley Dr
- 787 Oak Valley Dr
- 1123 Abney Hill Rd
- The Poplar Plan at Abney Hills Estates
