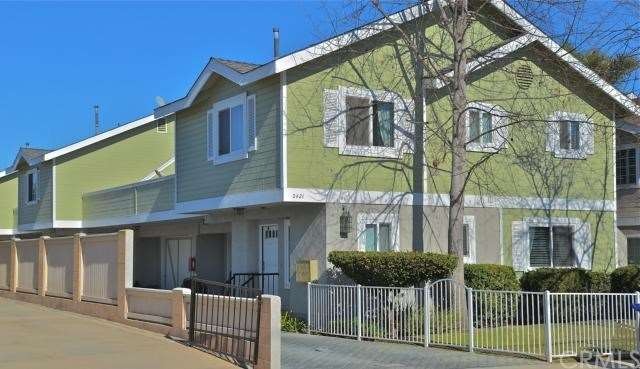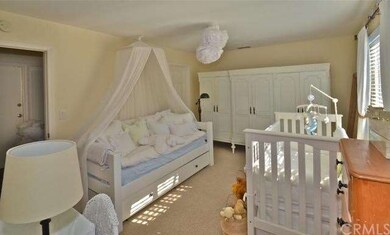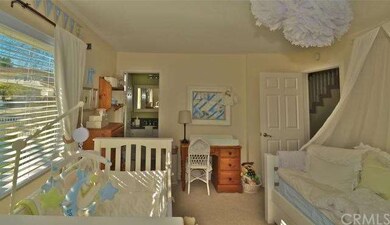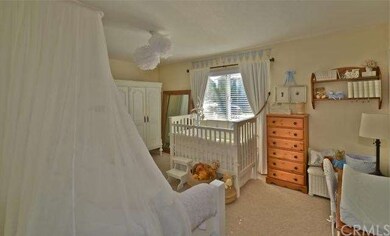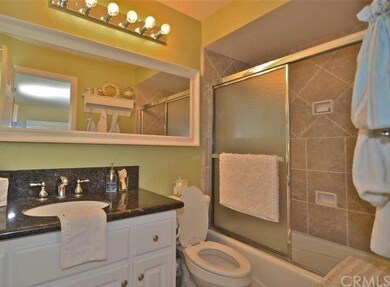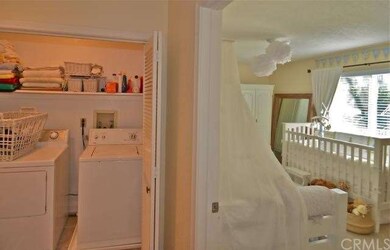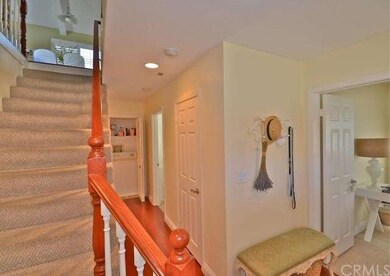
2421 Hill Ln Unit 1 Redondo Beach, CA 90278
North Redondo Beach NeighborhoodHighlights
- Two Primary Bedrooms
- Custom Home
- Deck
- Washington Elementary School Rated A+
- Open Floorplan
- Wood Flooring
About This Home
As of September 2022This private front unit (three on a lot townhome) is totally remodeled & turnkey. Nothing compares for the price in Redondo Beach & the surrounding communities. This quiet street is wide and flat with plenty of guest parking. The location is ideal for commuting, a short drive to the beach and close to great parks, shopping & all beach cities ammenities. The award winning Redondo Beach schools are ideal for the most discriminating families. The building exterior is in great condition and the home features a private gated grass front yard. As you access this exceptional home you will see a beautiful entry with "Santos Mohogany" wood floors, carpeted bedrooms & stairs with an updated light and bright interior. The lower level includes two bedrooms including a lower large master bedroom with a private bathroom, a small second bedroom (office size with no closet), and a laundry space with direct access to the two car garage. Up stairs you will see a vaulted beam ceiling living room with attached open kitchen & dining area, 2nd large master bedroom. The sweeping floor plan, wood floors, & light and bright ambiance will impress the most selective buyers. The living room opens to a huge private patio balcony which adds to the livable square footage. Do not delay!
Townhouse Details
Home Type
- Townhome
Est. Annual Taxes
- $12,094
Year Built
- Built in 1987 | Remodeled
Lot Details
- 7,507 Sq Ft Lot
- End Unit
- 1 Common Wall
- Lawn
- Front Yard
HOA Fees
- $125 Monthly HOA Fees
Parking
- 2 Car Direct Access Garage
- Parking Available
- Assigned Parking
Home Design
- Custom Home
- Turnkey
- Slab Foundation
- Pre-Cast Concrete Construction
- Stucco
Interior Spaces
- 1,485 Sq Ft Home
- 2-Story Property
- Open Floorplan
- High Ceiling
- Ceiling Fan
- Living Room with Fireplace
- Living Room Balcony
- Combination Dining and Living Room
Kitchen
- Built-In Range
- Microwave
- Dishwasher
- Granite Countertops
- Disposal
Flooring
- Wood
- Carpet
Bedrooms and Bathrooms
- 3 Bedrooms
- Primary Bedroom on Main
- Double Master Bedroom
- Multi-Level Bedroom
- 2 Full Bathrooms
Laundry
- Laundry Room
- Washer
Home Security
Outdoor Features
- Deck
- Patio
- Lanai
Utilities
- Central Heating
Listing and Financial Details
- Tax Lot 1
- Tax Tract Number 6206
- Assessor Parcel Number 4158006031
Community Details
Overview
- 3 Units
Security
- Carbon Monoxide Detectors
- Fire and Smoke Detector
Ownership History
Purchase Details
Home Financials for this Owner
Home Financials are based on the most recent Mortgage that was taken out on this home.Purchase Details
Home Financials for this Owner
Home Financials are based on the most recent Mortgage that was taken out on this home.Purchase Details
Home Financials for this Owner
Home Financials are based on the most recent Mortgage that was taken out on this home.Purchase Details
Home Financials for this Owner
Home Financials are based on the most recent Mortgage that was taken out on this home.Similar Home in the area
Home Values in the Area
Average Home Value in this Area
Purchase History
| Date | Type | Sale Price | Title Company |
|---|---|---|---|
| Grant Deed | $580,000 | First American Title Co | |
| Grant Deed | $635,000 | Ticor Title | |
| Grant Deed | $611,000 | Lawyers Title | |
| Grant Deed | $282,000 | Fidelity National Title Co |
Mortgage History
| Date | Status | Loan Amount | Loan Type |
|---|---|---|---|
| Open | $225,000 | New Conventional | |
| Previous Owner | $508,000 | Purchase Money Mortgage | |
| Previous Owner | $488,800 | Purchase Money Mortgage | |
| Previous Owner | $322,400 | Unknown | |
| Previous Owner | $254,000 | Unknown | |
| Previous Owner | $89,000 | Credit Line Revolving | |
| Previous Owner | $255,000 | Unknown | |
| Previous Owner | $252,500 | No Value Available | |
| Closed | $122,200 | No Value Available |
Property History
| Date | Event | Price | Change | Sq Ft Price |
|---|---|---|---|---|
| 09/23/2022 09/23/22 | Sold | $1,000,000 | 0.0% | $673 / Sq Ft |
| 08/15/2022 08/15/22 | Pending | -- | -- | -- |
| 08/01/2022 08/01/22 | For Sale | $999,900 | +72.4% | $673 / Sq Ft |
| 03/05/2013 03/05/13 | Sold | $580,000 | -3.2% | $391 / Sq Ft |
| 01/28/2013 01/28/13 | For Sale | $599,000 | +3.3% | $403 / Sq Ft |
| 01/28/2013 01/28/13 | Off Market | $580,000 | -- | -- |
| 01/27/2013 01/27/13 | Pending | -- | -- | -- |
| 01/20/2013 01/20/13 | For Sale | $599,000 | -- | $403 / Sq Ft |
Tax History Compared to Growth
Tax History
| Year | Tax Paid | Tax Assessment Tax Assessment Total Assessment is a certain percentage of the fair market value that is determined by local assessors to be the total taxable value of land and additions on the property. | Land | Improvement |
|---|---|---|---|---|
| 2025 | $12,094 | $1,040,400 | $707,472 | $332,928 |
| 2024 | $12,094 | $1,020,000 | $693,600 | $326,400 |
| 2023 | $11,874 | $1,000,000 | $680,000 | $320,000 |
| 2022 | $8,204 | $673,023 | $410,081 | $262,942 |
| 2021 | $7,978 | $659,828 | $402,041 | $257,787 |
| 2019 | $7,859 | $640,259 | $390,117 | $250,142 |
| 2018 | $7,634 | $627,706 | $382,468 | $245,238 |
| 2016 | $7,388 | $603,333 | $367,617 | $235,716 |
| 2015 | $7,257 | $594,272 | $362,096 | $232,176 |
| 2014 | $7,153 | $582,632 | $355,004 | $227,628 |
Agents Affiliated with this Home
-
Evan Jay

Seller's Agent in 2022
Evan Jay
RE/MAX
(310) 864-1233
2 in this area
49 Total Sales
-
Jenna Elhaj
J
Buyer's Agent in 2022
Jenna Elhaj
DOMO Real Estate
(502) 468-2901
1 in this area
4 Total Sales
-
Jan Judah
J
Seller Co-Listing Agent in 2013
Jan Judah
RE/MAX
(310) 791-9029
2 Total Sales
Map
Source: California Regional Multiple Listing Service (CRMLS)
MLS Number: SB13008019
APN: 4158-006-031
- 2420 Ives Ln Unit C
- 2420 Ives Ln Unit B
- 2420 Ives Ln Unit A
- 2400 Marshallfield Ln
- 716 Amy Ln
- 700 Meyer Ln Unit 15
- 2321 Clark Ln Unit B
- 2321 Clark Ln Unit A
- 2517 Harriman Ln Unit B
- 2345 190th St Unit 42
- 2345 190th St Unit 31
- 2345 190th St Unit 61
- 2345 190th St Unit 24
- 2345 W 190th St Unit 77
- 609 Meyer Ln Unit 11
- 2620 Huntington Ln
- 2420 Grant Ave
- 2619 Huntington Ln Unit B
- 2619 Huntington Ln Unit A
- 2121 Marshallfield Ln
