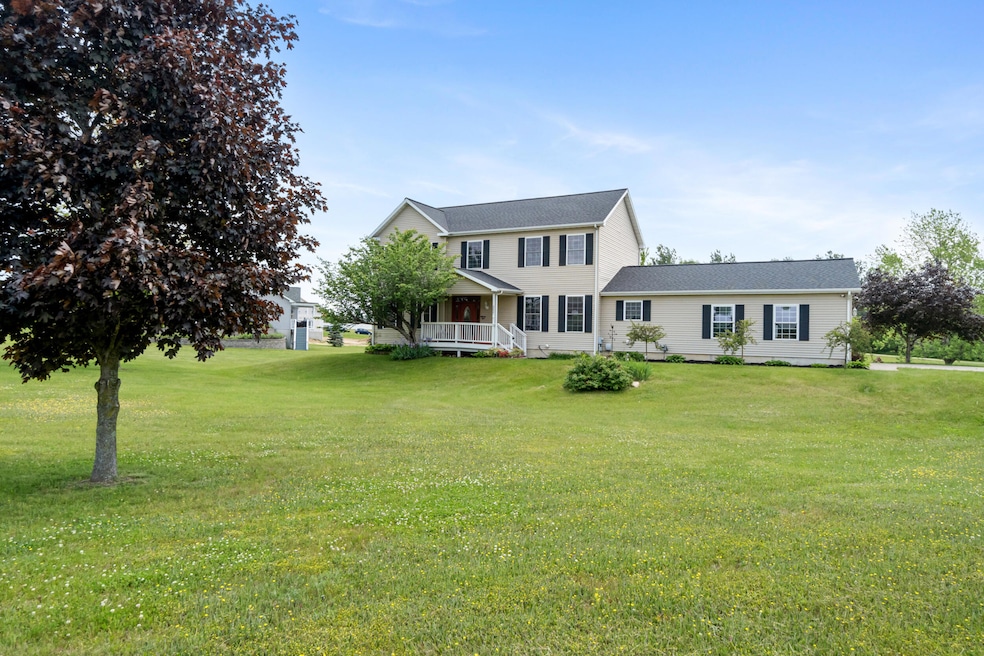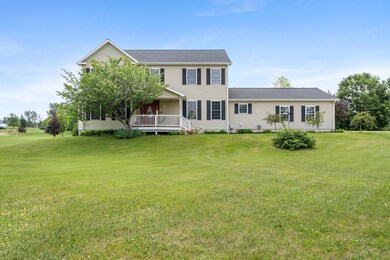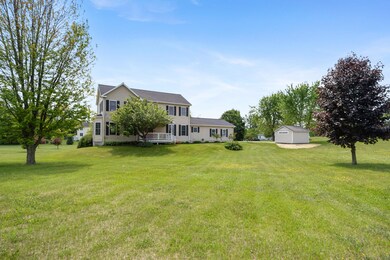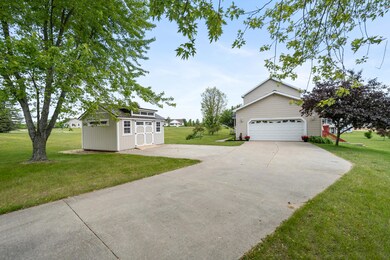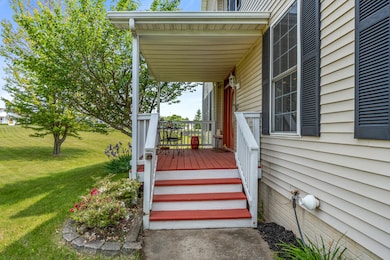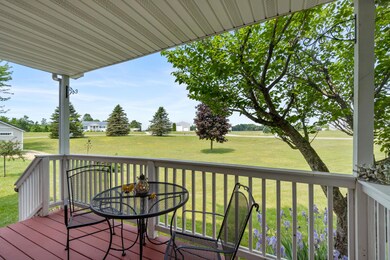
2421 N Burgett Ln Unit 12 Grass Lake, MI 49240
Estimated payment $3,163/month
Highlights
- 1.98 Acre Lot
- Deck
- Corner Lot: Yes
- Craftsman Architecture
- Living Room with Fireplace
- Bar Fridge
About This Home
BACK ON THE MARKET! NO Fault of the Seller! This stunning 5-bedroom, 3.5-bath residence sits on nearly 2 peaceful acres, offering the perfect blend of privacy and convenience—just minutes from town. Enjoy the beauty of a walkout basement, ideal for entertaining or extra living space. Every inch of this home is meticulously maintained, reflecting true pride of ownership. Spacious, light-filled rooms create a warm and inviting atmosphere. Step outside to serene views and quiet surroundings, perfect for relaxing or hosting gatherings. Homes like this are rare—where modern comfort meets country charm. Don't miss your chance to call this home!
Home Details
Home Type
- Single Family
Est. Annual Taxes
- $5,108
Year Built
- Built in 2002
Lot Details
- 1.98 Acre Lot
- Lot Dimensions are 297x291
- Shrub
- Corner Lot: Yes
Parking
- 2 Car Attached Garage
- Side Facing Garage
- Garage Door Opener
Home Design
- Craftsman Architecture
- Shingle Roof
- Vinyl Siding
Interior Spaces
- 2-Story Property
- Wet Bar
- Bar Fridge
- Living Room with Fireplace
- Closed Circuit Camera
Kitchen
- Oven
- Microwave
- Freezer
- Dishwasher
- Disposal
Flooring
- Carpet
- Laminate
- Tile
Bedrooms and Bathrooms
- 5 Bedrooms
Laundry
- Laundry on main level
- Washer
Basement
- Basement Fills Entire Space Under The House
- Sump Pump
- 1 Bedroom in Basement
Outdoor Features
- Deck
- Patio
Utilities
- Humidifier
- Forced Air Heating and Cooling System
- Heating System Uses Natural Gas
- Generator Hookup
- Well
- Electric Water Heater
Community Details
- Sunny Meadows Subdivision
- Laundry Facilities
Map
Home Values in the Area
Average Home Value in this Area
Tax History
| Year | Tax Paid | Tax Assessment Tax Assessment Total Assessment is a certain percentage of the fair market value that is determined by local assessors to be the total taxable value of land and additions on the property. | Land | Improvement |
|---|---|---|---|---|
| 2025 | $5,109 | $192,700 | $0 | $0 |
| 2024 | $3,549 | $195,900 | $0 | $0 |
| 2023 | $3,380 | $183,100 | $0 | $0 |
| 2022 | $4,625 | $155,500 | $0 | $0 |
| 2021 | $4,486 | $143,200 | $0 | $0 |
| 2020 | $1,356 | $143,700 | $0 | $0 |
| 2019 | $4,315 | $143,000 | $0 | $0 |
| 2018 | $4,214 | $121,700 | $0 | $0 |
| 2017 | $974 | $113,800 | $0 | $0 |
| 2016 | $0 | $111,300 | $111,300 | $0 |
| 2015 | -- | $102,900 | $102,900 | $0 |
| 2014 | -- | $102,700 | $0 | $0 |
| 2013 | -- | $102,700 | $102,700 | $0 |
Property History
| Date | Event | Price | Change | Sq Ft Price |
|---|---|---|---|---|
| 06/06/2025 06/06/25 | For Sale | $499,900 | +112.7% | $149 / Sq Ft |
| 09/08/2017 09/08/17 | Sold | $235,000 | 0.0% | $80 / Sq Ft |
| 09/07/2017 09/07/17 | Pending | -- | -- | -- |
| 07/28/2017 07/28/17 | For Sale | $235,000 | -- | $80 / Sq Ft |
Purchase History
| Date | Type | Sale Price | Title Company |
|---|---|---|---|
| Warranty Deed | $235,000 | Capital Title Ins Agency | |
| Interfamily Deed Transfer | -- | None Available | |
| Warranty Deed | $238,000 | -- |
Mortgage History
| Date | Status | Loan Amount | Loan Type |
|---|---|---|---|
| Open | $36,700 | Credit Line Revolving | |
| Open | $223,250 | New Conventional | |
| Previous Owner | $36,900 | Stand Alone Second | |
| Previous Owner | $221,300 | Purchase Money Mortgage |
Similar Homes in Grass Lake, MI
Source: Southwestern Michigan Association of REALTORS®
MLS Number: 25026780
APN: 000-15-08-378-012-00
- 2413 N Burgett Ln
- 0 Phal Rd Unit 25037302
- 9502 Lee Rd
- 1205 Grosvenor Rd
- 10525 Keane Dr Unit 33
- 10508 Keane Dr Unit 3
- 10536 Keane Dr Unit 10
- 1549 Wolf Lake Rd
- 0 Wolf Lake Rd Unit 25022761
- 2651 Norvell Rd
- VL Pinewood Dr
- 686 Pinewood Dr
- 9745 W Michigan Ave
- 114 Clark St
- 1021 Craft Rd
- 0 E Michigan Ave Unit 23356
- 0 E Michigan Ave Unit 23126977
- 3757 Norvell Rd
- 1751 Sharon Hollow Rd
- 647 Church St
- 9745 W Michigan Ave
- 224 N Lake St
- 646 Island
- 4093 Donnely Rd
- 5495 Ann Arbor Rd
- 3433 Flansburg Rd Unit E
- 110 N Dettman Rd
- 207 Water St
- 2907 Ashton Ridge Dr
- 4561 N Lake Rd
- 401 Glazier Rd
- 311 Quarry St
- 500 N Martin Luther King jr Dr Unit 3
- 115 S W Ave Unit 2S
- 1031 S Jackson St Unit 1
- 159 W Michigan Ave
- 702 Greenwood Ave
- 209 W Louis Glick Hwy
- 209 N Blackstone St
- 317 W High St
