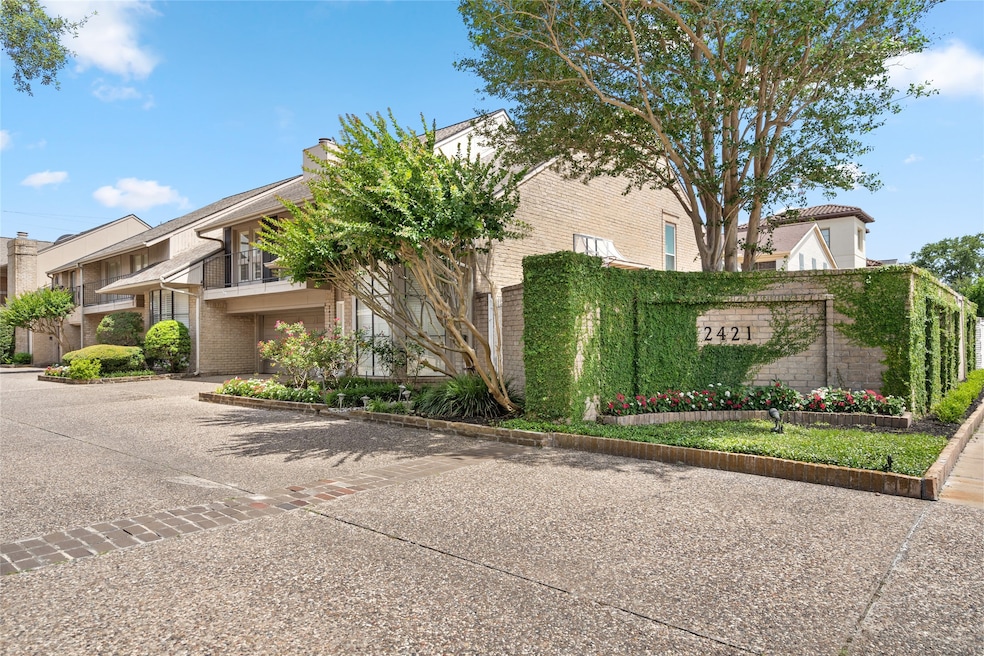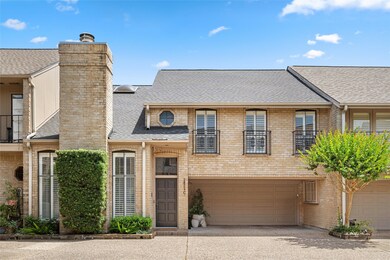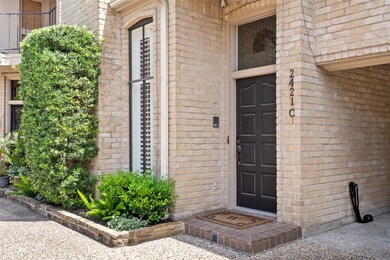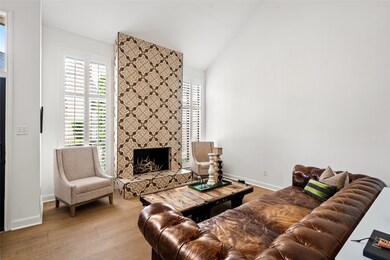2421 Potomac Dr Unit C Houston, TX 77057
Uptown-Galleria District NeighborhoodEstimated payment $3,386/month
Highlights
- Deck
- Traditional Architecture
- Double Vanity
- Vaulted Ceiling
- 2 Car Attached Garage
- Bathtub with Shower
About This Home
Located in sought-after Westhaven Estates near Houston’s Galleria, 2421 Potomac Drive Unit C is a spacious, updated townhouse with 3 bedrooms, 2.5 bathrooms, and 2,113 sq ft of living space. Built in 1982, it blends traditional design with modern touches. The main level features a bright living room with a fireplace and plantation shutters, flowing into a formal dining area. The island kitchen includes a breakfast room and opens to a private patio. Upstairs offers three generous bedrooms and a loft ideal for a home office or study. Additional highlights include a two-car garage with storage, a private driveway, and a 2,730 sq ft lot. Enjoy low-maintenance living with no HOA fees. The location offers easy access to highways, dining, shopping, and entertainment. This home delivers comfort, style, and convenience in a vibrant neighborhood.
Listing Agent
Martha Turner Sotheby's International Realty License #0610342 Listed on: 06/25/2025

Property Details
Home Type
- Condominium
Est. Annual Taxes
- $8,189
Year Built
- Built in 1982
Lot Details
- North Facing Home
Parking
- 2 Car Attached Garage
- 2 Attached Carport Spaces
Home Design
- Traditional Architecture
- Brick Exterior Construction
- Slab Foundation
- Composition Roof
Interior Spaces
- 2,113 Sq Ft Home
- 2-Story Property
- Brick Wall or Ceiling
- Vaulted Ceiling
- Ceiling Fan
- Wood Burning Fireplace
- Window Treatments
- Combination Dining and Living Room
Kitchen
- Electric Oven
- Electric Range
- Dishwasher
- Disposal
Flooring
- Laminate
- Tile
Bedrooms and Bathrooms
- 3 Bedrooms
- Double Vanity
- Bathtub with Shower
Laundry
- Laundry in Garage
- Dryer
- Washer
Home Security
Eco-Friendly Details
- Energy-Efficient Lighting
- Energy-Efficient Insulation
- Energy-Efficient Thermostat
Outdoor Features
- Deck
- Patio
Schools
- Briargrove Elementary School
- Tanglewood Middle School
- Wisdom High School
Utilities
- Central Heating and Cooling System
- Programmable Thermostat
Community Details
Pet Policy
- The building has rules on how big a pet can be within a unit
Additional Features
- Westhaven Estates Subdivision
- Fire and Smoke Detector
Map
Home Values in the Area
Average Home Value in this Area
Tax History
| Year | Tax Paid | Tax Assessment Tax Assessment Total Assessment is a certain percentage of the fair market value that is determined by local assessors to be the total taxable value of land and additions on the property. | Land | Improvement |
|---|---|---|---|---|
| 2025 | $8,189 | $415,500 | $145,110 | $270,390 |
| 2024 | $8,189 | $391,385 | $145,110 | $246,275 |
| 2023 | $8,189 | $387,500 | $145,110 | $242,390 |
| 2022 | $8,391 | $381,096 | $145,110 | $235,986 |
| 2021 | $8,253 | $354,086 | $145,110 | $208,976 |
| 2020 | $8,571 | $353,944 | $145,110 | $208,834 |
| 2019 | $9,413 | $372,000 | $145,110 | $226,890 |
| 2018 | $7,920 | $313,000 | $145,110 | $167,890 |
| 2017 | $7,914 | $313,000 | $145,110 | $167,890 |
| 2016 | $8,344 | $330,000 | $145,110 | $184,890 |
| 2015 | $7,661 | $346,900 | $145,110 | $201,790 |
| 2014 | $7,661 | $298,000 | $145,110 | $152,890 |
Property History
| Date | Event | Price | List to Sale | Price per Sq Ft | Prior Sale |
|---|---|---|---|---|---|
| 10/06/2025 10/06/25 | Pending | -- | -- | -- | |
| 09/26/2025 09/26/25 | Price Changed | $510,000 | -3.8% | $241 / Sq Ft | |
| 08/05/2025 08/05/25 | Price Changed | $530,000 | -3.6% | $251 / Sq Ft | |
| 06/25/2025 06/25/25 | For Sale | $549,900 | +37.8% | $260 / Sq Ft | |
| 02/21/2023 02/21/23 | Sold | -- | -- | -- | View Prior Sale |
| 02/06/2023 02/06/23 | Pending | -- | -- | -- | |
| 01/12/2023 01/12/23 | Price Changed | $399,000 | -6.1% | $189 / Sq Ft | |
| 10/18/2022 10/18/22 | Price Changed | $425,000 | -2.3% | $201 / Sq Ft | |
| 09/14/2022 09/14/22 | For Sale | $435,000 | -- | $206 / Sq Ft |
Purchase History
| Date | Type | Sale Price | Title Company |
|---|---|---|---|
| Special Warranty Deed | -- | None Listed On Document | |
| Special Warranty Deed | -- | None Listed On Document | |
| Warranty Deed | -- | American Title Co |
Source: Houston Association of REALTORS®
MLS Number: 20742530
APN: 0761790250006
- 2430 Nantucket Dr Unit B
- 2422 Nantucket Dr Unit C
- 2403 Potomac Dr
- 2514 Nantucket Dr Unit C
- 2524 Nantucket Dr Unit B
- 6007 Potomac Park Dr
- 2525 Nantucket Dr Unit 8
- 2525 Nantucket Dr Unit 2
- 2309 Potomac Dr
- 2417 Jamestown Mall Unit 24
- 6143 Ella Lee Ln
- 2410 Briar Ridge Dr
- 2222 Nantucket Dr Unit B
- 2217 Nantucket Dr Unit A
- 2214 Potomac Dr Unit 2
- 2501 Briarhurst Dr
- 2124 Potomac Dr
- 6139 Chevy Chase Dr
- 6225 Piping Rock Ln
- 2118 Nantucket Dr Unit C






