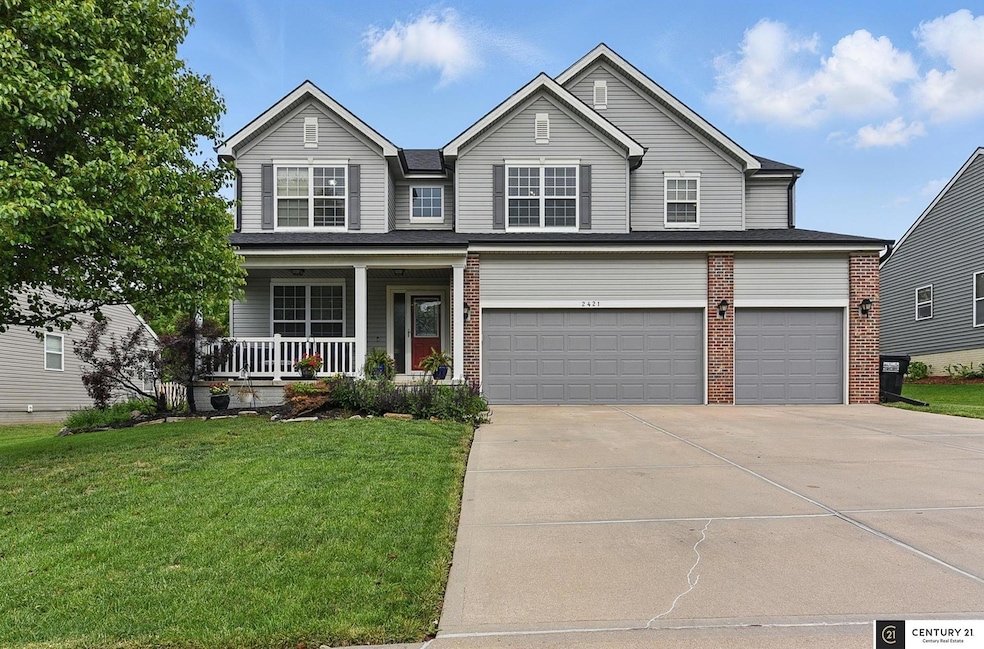
2421 Sand Hills Dr Papillion, NE 68046
Estimated payment $3,116/month
Highlights
- Porch
- 3 Car Attached Garage
- Patio
- Patriot Elementary School Rated A-
- Walk-In Closet
- Luxury Vinyl Plank Tile Flooring
About This Home
Beautiful Two Story home in quite neighborhood in Grandview where you can enjoy the walking/biking trails of Walnut Creek. This home has a new roof, new carpet, interior paint 2024 and new faucets in kitchen, main bath & primary bath. This four bedroom, 4 Bath home is in impeccable condition. Non-conforming huge 5th bedroom with walk-in closet in lower level. Lower level family room and play area plus 3/4 bath. Beautiful office space on main level with french doors. Primary bedroom is massive with a large walk-in closet, sitting area and full bath. Lovely deck out back for BBQ and let the kids play in fenced in large lot.
Home Details
Home Type
- Single Family
Est. Annual Taxes
- $6,245
Year Built
- Built in 2007
Lot Details
- 10,019 Sq Ft Lot
- Lot Dimensions are 77 x 130
- Property is Fully Fenced
- Wood Fence
- Sprinkler System
HOA Fees
- $8 Monthly HOA Fees
Parking
- 3 Car Attached Garage
Home Design
- Brick Exterior Construction
- Block Foundation
- Composition Roof
- Vinyl Siding
Interior Spaces
- 2-Story Property
- Ceiling Fan
- Family Room with Fireplace
- Finished Basement
Kitchen
- Oven or Range
- Microwave
- Dishwasher
- Disposal
Flooring
- Wall to Wall Carpet
- Luxury Vinyl Plank Tile
Bedrooms and Bathrooms
- 4 Bedrooms
- Walk-In Closet
Laundry
- Dryer
- Washer
Outdoor Features
- Patio
- Porch
Schools
- Prairie Queen Elementary School
- Papillion Middle School
- Papillion-La Vista High School
Utilities
- Forced Air Heating and Cooling System
- Heating System Uses Gas
Community Details
- Grandview Subdivision
Listing and Financial Details
- Assessor Parcel Number 011578273
Map
Home Values in the Area
Average Home Value in this Area
Tax History
| Year | Tax Paid | Tax Assessment Tax Assessment Total Assessment is a certain percentage of the fair market value that is determined by local assessors to be the total taxable value of land and additions on the property. | Land | Improvement |
|---|---|---|---|---|
| 2024 | -- | $373,904 | $60,000 | $313,904 |
| 2023 | -- | $344,911 | $57,000 | $287,911 |
| 2022 | $0 | $310,991 | $52,000 | $258,991 |
| 2021 | $0 | $288,183 | $46,000 | $242,183 |
| 2020 | $5,485 | $280,655 | $46,000 | $234,655 |
| 2019 | $5,485 | $265,111 | $44,000 | $221,111 |
| 2018 | $0 | $263,573 | $41,000 | $222,573 |
| 2017 | $5,485 | $250,898 | $41,000 | $209,898 |
| 2016 | $5,251 | $239,985 | $33,000 | $206,985 |
| 2015 | $5,224 | $232,694 | $33,000 | $199,694 |
| 2014 | $5,087 | $225,783 | $33,000 | $192,783 |
| 2012 | -- | $222,311 | $33,000 | $189,311 |
Property History
| Date | Event | Price | Change | Sq Ft Price |
|---|---|---|---|---|
| 05/31/2025 05/31/25 | Pending | -- | -- | -- |
| 05/09/2025 05/09/25 | For Sale | $475,000 | +14.5% | $122 / Sq Ft |
| 05/29/2024 05/29/24 | Sold | $415,000 | 0.0% | $106 / Sq Ft |
| 03/14/2024 03/14/24 | Pending | -- | -- | -- |
| 03/13/2024 03/13/24 | For Sale | $415,000 | -- | $106 / Sq Ft |
Purchase History
| Date | Type | Sale Price | Title Company |
|---|---|---|---|
| Warranty Deed | $475,000 | Nebraska Title | |
| Warranty Deed | $415,000 | Platinum Title & Escrow | |
| Corporate Deed | $243,000 | Slt | |
| Warranty Deed | $111,000 | -- |
Mortgage History
| Date | Status | Loan Amount | Loan Type |
|---|---|---|---|
| Open | $475,000 | VA | |
| Previous Owner | $399,910 | VA | |
| Previous Owner | $225,285 | VA | |
| Previous Owner | $247,000 | VA | |
| Previous Owner | $250,855 | No Value Available |
Similar Homes in Papillion, NE
Source: Great Plains Regional MLS
MLS Number: 22512447
APN: 011578273
- 2211 Broadwater Dr
- 2231 Crystal Creek Dr
- 10503 Flint Dr
- 10507 Flint Dr
- 10502 Flint Dr
- 10506 Flint Dr
- 10511 Flint Dr
- 1706 Port Royal Dr
- 10510 Flint Dr
- 10515 Flint Dr
- 10514 Flint Dr
- 10518 Flint Dr
- 10522 Flint Dr
- 10526 Flint Dr
- 10557 Port Royal Dr
- 10530 Flint Dr
- 11859 S 105th Ave
- 11855 S 105th Ave
- 10621 Port Royal Dr
- 10575 Portage Dr






