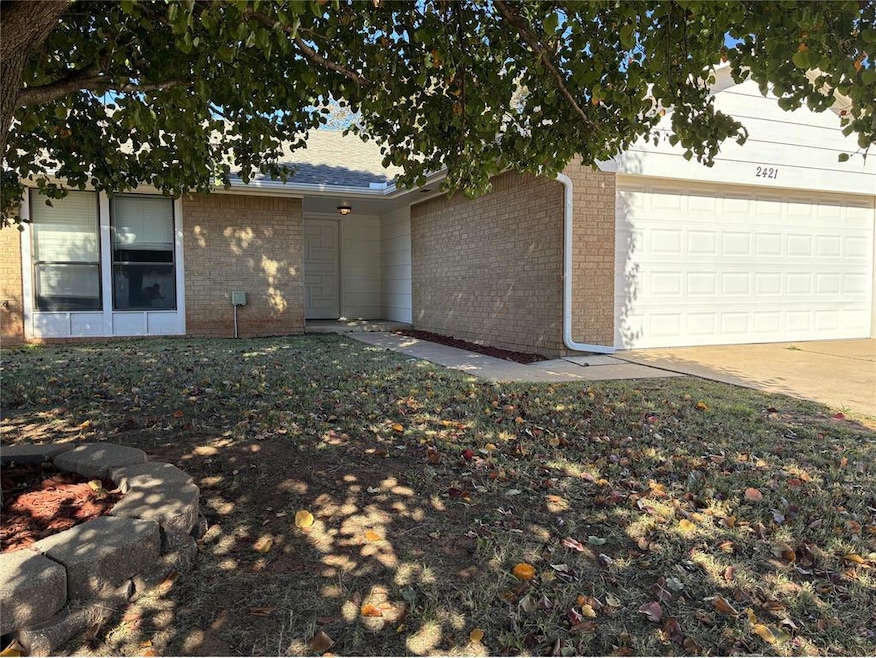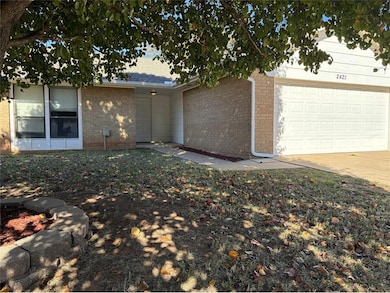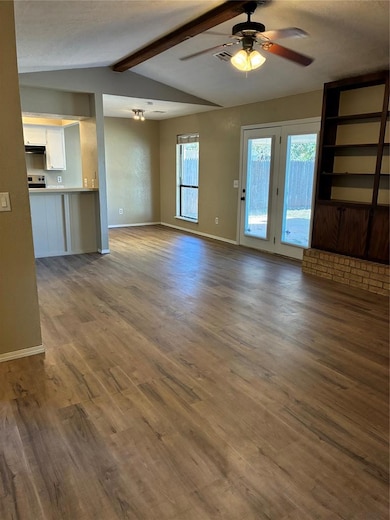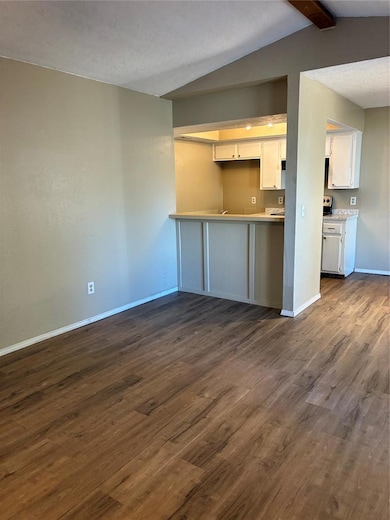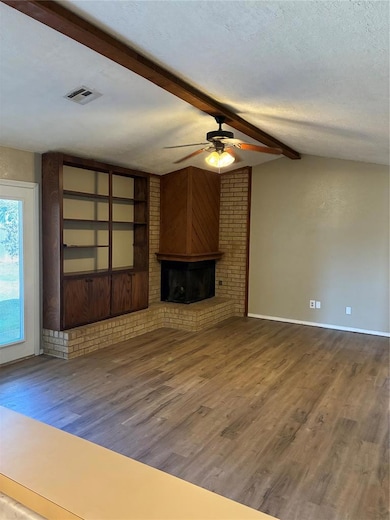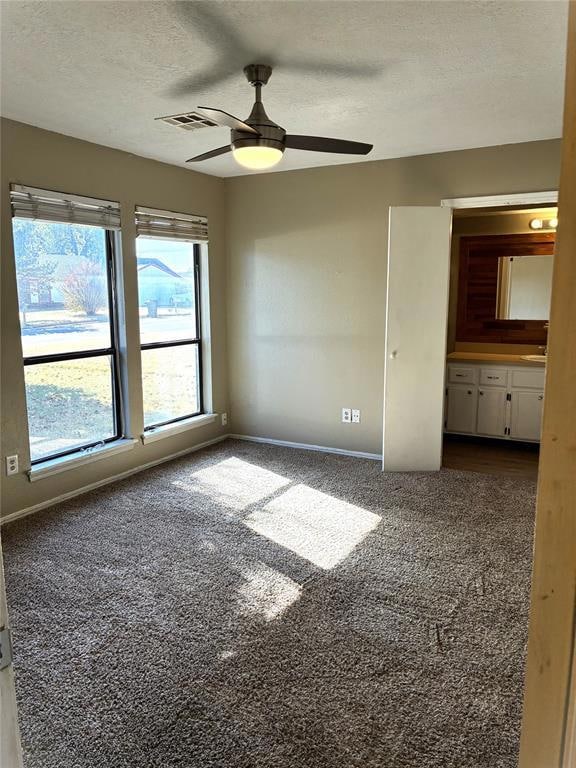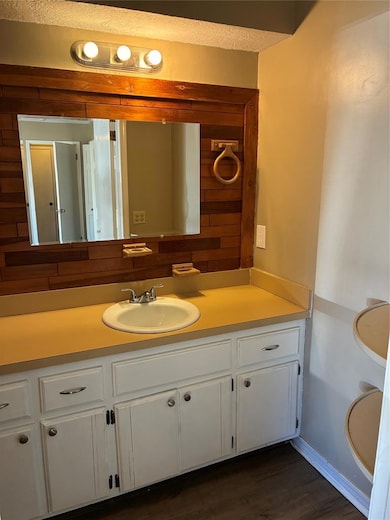2421 SW 102nd St Oklahoma City, OK 73159
Southridge-Shadowlake NeighborhoodEstimated payment $1,044/month
Highlights
- Vaulted Ceiling
- Ranch Style House
- Separate Outdoor Workshop
- Westmoore High School Rated A
- Covered Patio or Porch
- 2 Car Attached Garage
About This Home
This Cute and Move-In Ready 3 bedroom & 2-bathroom Home has Vaulted Ceilings and Lots of Natural Light... The New Wood Look Vinyl Plank Flooring sets the Warm and Welcoming Tone for Family and Friends... The Cedar Wrapped Fireplace Invites Cozy Conversations and Enjoyment... Gather in the Fenced Backyard for Fun or just some Time to Relax... The Covered Patio provides Shade and a Dry Place to Enjoy the Bar-B-Que... Large SHED stays with the new Owner (8'x10'??) ... Convenient Location with Easy Access to Shopping and the Highways... The Moore School District provides Great Schools... Kingsgate Elementary... Moore West Junior HS... and Westmoore High School... Make your appointment... and Come On Home...
Home Details
Home Type
- Single Family
Est. Annual Taxes
- $1,812
Year Built
- Built in 1982
Lot Details
- 6,534 Sq Ft Lot
- South Facing Home
- Wood Fence
- Interior Lot
Parking
- 2 Car Attached Garage
- Garage Door Opener
Home Design
- Ranch Style House
- Slab Foundation
- Brick Frame
- Architectural Shingle Roof
Interior Spaces
- 1,159 Sq Ft Home
- Vaulted Ceiling
- Ceiling Fan
- Wood Burning Fireplace
- Window Treatments
- Laundry Room
Kitchen
- Electric Oven
- Electric Range
- Free-Standing Range
- Dishwasher
- Disposal
Flooring
- Carpet
- Vinyl
Bedrooms and Bathrooms
- 3 Bedrooms
- 2 Full Bathrooms
Outdoor Features
- Covered Patio or Porch
- Separate Outdoor Workshop
- Outbuilding
- Rain Gutters
Schools
- Kingsgate Elementary School
- West JHS Middle School
- Westmoore High School
Utilities
- Central Heating and Cooling System
- Water Heater
Listing and Financial Details
- Legal Lot and Block 6 / 20
Map
Home Values in the Area
Average Home Value in this Area
Tax History
| Year | Tax Paid | Tax Assessment Tax Assessment Total Assessment is a certain percentage of the fair market value that is determined by local assessors to be the total taxable value of land and additions on the property. | Land | Improvement |
|---|---|---|---|---|
| 2024 | $1,812 | $14,887 | $2,974 | $11,913 |
| 2023 | $1,733 | $14,178 | $2,915 | $11,263 |
| 2022 | $1,673 | $13,503 | $3,130 | $10,373 |
| 2021 | $1,589 | $12,860 | $3,301 | $9,559 |
| 2020 | $1,521 | $12,248 | $2,520 | $9,728 |
| 2019 | $1,538 | $12,248 | $2,520 | $9,728 |
| 2018 | $1,554 | $12,249 | $2,520 | $9,729 |
| 2017 | $1,557 | $12,249 | $0 | $0 |
| 2016 | $1,573 | $12,249 | $2,520 | $9,729 |
| 2015 | $1,110 | $10,359 | $2,131 | $8,228 |
| 2014 | -- | $10,058 | $1,426 | $8,632 |
Property History
| Date | Event | Price | List to Sale | Price per Sq Ft | Prior Sale |
|---|---|---|---|---|---|
| 11/15/2025 11/15/25 | Pending | -- | -- | -- | |
| 11/14/2025 11/14/25 | For Sale | $169,500 | +61.4% | $146 / Sq Ft | |
| 06/05/2015 06/05/15 | Sold | $105,000 | -2.3% | $91 / Sq Ft | View Prior Sale |
| 04/28/2015 04/28/15 | Pending | -- | -- | -- | |
| 04/07/2015 04/07/15 | For Sale | $107,500 | -- | $93 / Sq Ft |
Purchase History
| Date | Type | Sale Price | Title Company |
|---|---|---|---|
| Interfamily Deed Transfer | -- | None Available | |
| Interfamily Deed Transfer | -- | None Available | |
| Warranty Deed | $105,000 | Fatco | |
| Warranty Deed | $97,500 | Stewart Abstract & Abstract | |
| Warranty Deed | $82,000 | -- |
Mortgage History
| Date | Status | Loan Amount | Loan Type |
|---|---|---|---|
| Open | $98,740 | VA | |
| Closed | $105,000 | VA | |
| Previous Owner | $96,497 | FHA |
Source: MLSOK
MLS Number: 1201682
APN: R0062685
- 2512 SW 102nd St
- 2304 SW 101st St
- 2309 SW 105th Ct
- 2301 SW 105th Ct
- 9817 Honeysuckle Rd
- 2640 SW 105th St
- 2600 SW 98th St
- 10203 Shadowview Dr
- 10305 S Fairview Dr
- 10202 Shadowview Dr
- 2608 SW 107th St
- 9604 Honeysuckle Rd
- 2109 Tuttington
- 2605 SW 96th St
- 10105 Bromley Ct
- 10021 Brookmill Ct
- 2317 SW 94th St
- 18125 Youngs Ave
- 18021 Youngs Ave
- 18001 Youngs Ave
