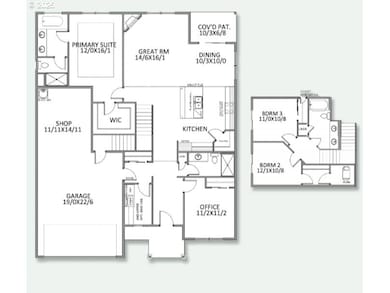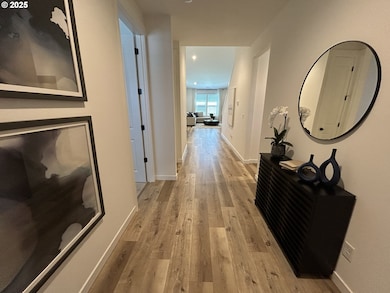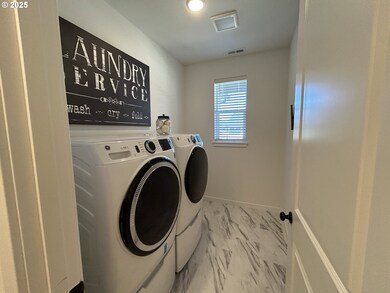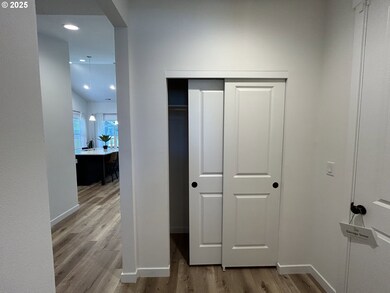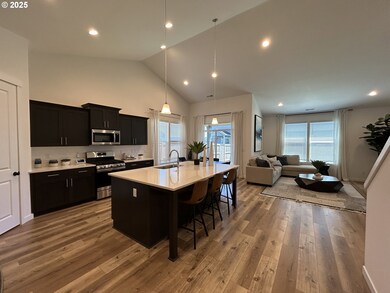PENDING
NEW CONSTRUCTION
$4K PRICE DROP
2421 W 9th Ave Junction City, OR 97448
Estimated payment $3,289/month
Total Views
3,947
4
Beds
3
Baths
2,096
Sq Ft
$258
Price per Sq Ft
Highlights
- New Construction
- Vaulted Ceiling
- Corner Lot
- Craftsman Architecture
- Main Floor Primary Bedroom
- Great Room
About This Home
MODEL HOME FOR SALE!!! Sales Office will be converted back to normal garage prior to closing. Fantastic floorplan with primary suite, office/4th bedroom, and additional full bathroom all on the main floor. Oversized 2 car garage with extra shop/storage space in the back. Vaulted ceilings in the kitchen and great room with large island and dining nook. Home includes AC, Washer/Dryer w/ pedestals, fridge, blinds and landscaping. Furniture inside model home is negotiable!
Home Details
Home Type
- Single Family
Est. Annual Taxes
- $5,046
Year Built
- Built in 2023 | New Construction
Lot Details
- 6,098 Sq Ft Lot
- Fenced
- Corner Lot
- Level Lot
- Sprinkler System
- Private Yard
- Property is zoned R1
HOA Fees
- $16 Monthly HOA Fees
Parking
- 2 Car Attached Garage
- Extra Deep Garage
- Garage on Main Level
- Garage Door Opener
- Driveway
Home Design
- Craftsman Architecture
- Composition Roof
- Lap Siding
- Cement Siding
- Concrete Perimeter Foundation
Interior Spaces
- 2,096 Sq Ft Home
- 2-Story Property
- Vaulted Ceiling
- Gas Fireplace
- Double Pane Windows
- Vinyl Clad Windows
- Great Room
- Family Room
- Living Room
- Dining Room
- First Floor Utility Room
- Crawl Space
- Security Lights
Kitchen
- Free-Standing Gas Range
- Free-Standing Range
- Microwave
- Plumbed For Ice Maker
- Dishwasher
- Stainless Steel Appliances
- Kitchen Island
- Quartz Countertops
- Tile Countertops
- Disposal
Flooring
- Wall to Wall Carpet
- Laminate
Bedrooms and Bathrooms
- 4 Bedrooms
- Primary Bedroom on Main
- Soaking Tub
- Walk-in Shower
Laundry
- Laundry Room
- Washer and Dryer
Schools
- Laurel Elementary School
- Oaklea Middle School
- Junction City High School
Utilities
- ENERGY STAR Qualified Air Conditioning
- 95% Forced Air Zoned Heating and Cooling System
- Heating System Uses Gas
Additional Features
- Accessibility Features
- ENERGY STAR Qualified Equipment for Heating
- Covered Patio or Porch
Listing and Financial Details
- Builder Warranty
- Home warranty included in the sale of the property
- Assessor Parcel Number 1914521
Community Details
Overview
- Rolling Meadows Subdivision
Security
- Resident Manager or Management On Site
Map
Create a Home Valuation Report for This Property
The Home Valuation Report is an in-depth analysis detailing your home's value as well as a comparison with similar homes in the area
Home Values in the Area
Average Home Value in this Area
Tax History
| Year | Tax Paid | Tax Assessment Tax Assessment Total Assessment is a certain percentage of the fair market value that is determined by local assessors to be the total taxable value of land and additions on the property. | Land | Improvement |
|---|---|---|---|---|
| 2024 | $5,046 | $296,098 | -- | -- |
| 2023 | $5,046 | $37,905 | -- | -- |
Source: Public Records
Property History
| Date | Event | Price | Change | Sq Ft Price |
|---|---|---|---|---|
| 07/16/2025 07/16/25 | Price Changed | $540,255 | 0.0% | $258 / Sq Ft |
| 07/09/2025 07/09/25 | Pending | -- | -- | -- |
| 06/14/2025 06/14/25 | Price Changed | $540,225 | 0.0% | $258 / Sq Ft |
| 06/04/2025 06/04/25 | Price Changed | $539,960 | -0.8% | $258 / Sq Ft |
| 05/04/2025 05/04/25 | For Sale | $544,513 | -- | $260 / Sq Ft |
Source: Regional Multiple Listing Service (RMLS)
Source: Regional Multiple Listing Service (RMLS)
MLS Number: 636414700
APN: 1914521
Nearby Homes
- The 1783 Plan at Rolling Meadows
- The 2096 Plan at Rolling Meadows
- The 2539 Plan at Rolling Meadows
- 2401 W 9th Ave Unit Lot 27
- 2373 W 10th Ave
- 2347 W 10th Ave
- 2363 W 10th Ave
- 2379 W 10th Ave
- 2379 10th Ave
- 2363 10th Ave
- 2347 10th Ave
- 2383 W 7th Ave
- 2414 W 7th Ave
- 2384 W 7th Ave
- 2423 W 7th Ave
- 2413 W 7th Ave
- 2393 W 7th Ave
- 987 Farmington Dr
- 1346 Echo Valley Dr
- 2447 W 13th Ave

