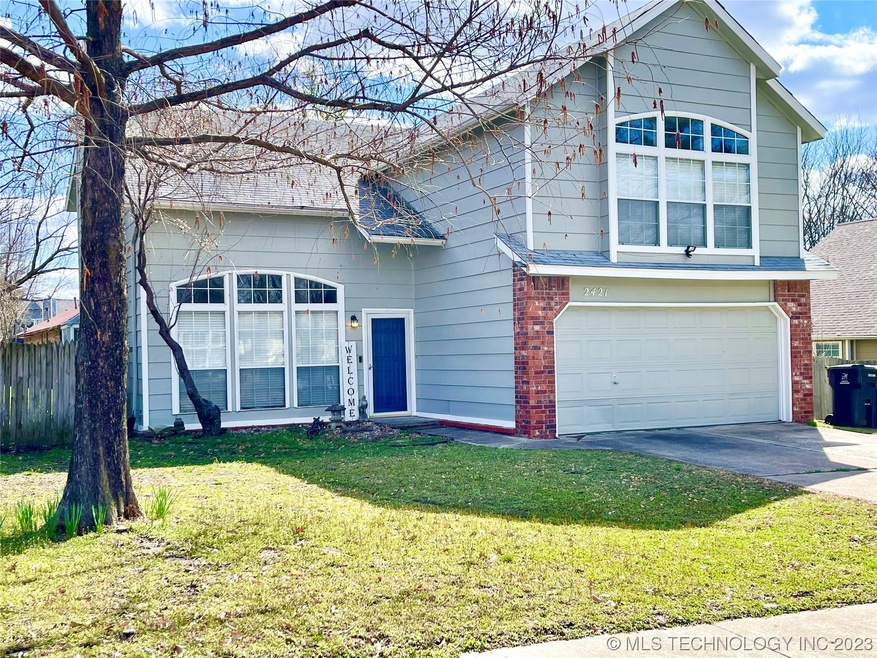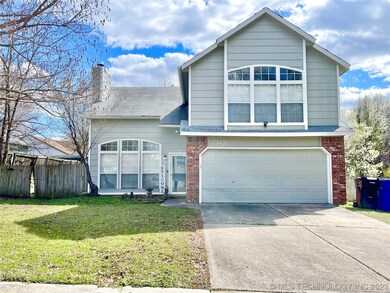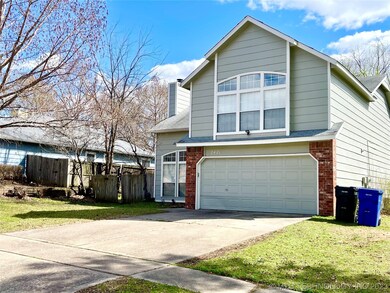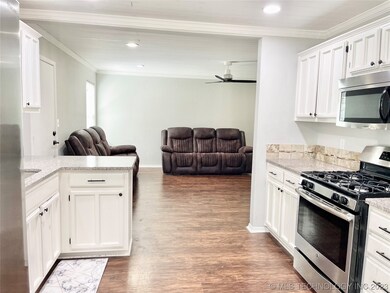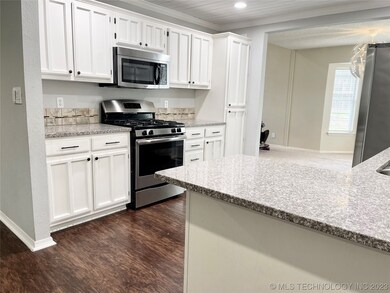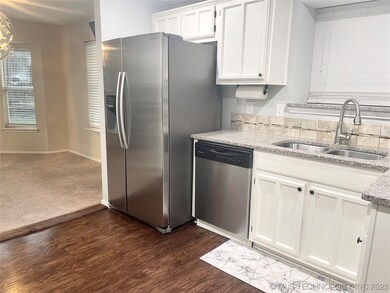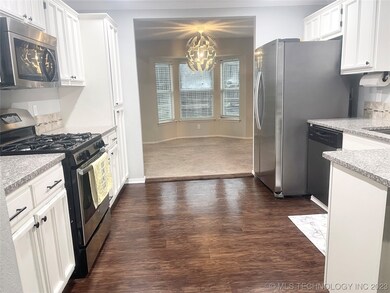
2421 W Delmar St Broken Arrow, OK 74012
Wolf Creek Estates NeighborhoodHighlights
- Mature Trees
- Granite Countertops
- Hiking Trails
- Vaulted Ceiling
- Covered patio or porch
- 2 Car Attached Garage
About This Home
As of May 2023Incredibly spacious family home in desirable Wolf Creek neighborhood! 3 large bedrooms each w/ walk-in closets, 2.5 bathrooms each w/ granite countertops, & 2 roomy living areas! Kitchen is beautifully updated w/ stainless appliances, granite countertops, & pantry. New HVAC (inside & out) & efficient tankless water heater both in 2020. Fresh exterior paint in 2021. Smart lighting in kitchen, living, dining, & primary bedroom. Wifi and timer enabled whisper quiet belt drive garage door opener for 2 car garage. Back yard features gorgeous well maintained weeping willow tree. Private neighborhood park less than 400 ft from home. Both desirable Wolf Creek Elementary & Oliver Middle Schools are w/in walking distance! *New back yard privacy fence will be installed as soon as weather permits*
Last Agent to Sell the Property
Platinum Realty, LLC. License #177279 Listed on: 03/17/2023

Home Details
Home Type
- Single Family
Est. Annual Taxes
- $2,170
Year Built
- Built in 1993
Lot Details
- 8,050 Sq Ft Lot
- North Facing Home
- Property is Fully Fenced
- Privacy Fence
- Mature Trees
HOA Fees
- $4 Monthly HOA Fees
Parking
- 2 Car Attached Garage
Home Design
- Brick Exterior Construction
- Slab Foundation
- Wood Frame Construction
- Fiberglass Roof
- HardiePlank Type
- Asphalt
Interior Spaces
- 2,027 Sq Ft Home
- 2-Story Property
- Wired For Data
- Vaulted Ceiling
- Ceiling Fan
- Wood Burning Fireplace
- Fireplace With Gas Starter
- Vinyl Clad Windows
- Washer and Electric Dryer Hookup
Kitchen
- Gas Oven
- Gas Range
- Microwave
- Plumbed For Ice Maker
- Dishwasher
- Granite Countertops
- Disposal
Flooring
- Carpet
- Tile
- Vinyl Plank
Bedrooms and Bathrooms
- 3 Bedrooms
Home Security
- Storm Doors
- Fire and Smoke Detector
Outdoor Features
- Covered patio or porch
- Rain Gutters
Schools
- Wolf Creek Elementary School
- Broken Arrow High School
Utilities
- Zoned Heating and Cooling
- Heating System Uses Gas
- Programmable Thermostat
- Tankless Water Heater
- Gas Water Heater
- High Speed Internet
- Satellite Dish
- Cable TV Available
Community Details
Overview
- Wolf Creek Estates Iv Subdivision
- Mandatory home owners association
Recreation
- Park
- Hiking Trails
Ownership History
Purchase Details
Home Financials for this Owner
Home Financials are based on the most recent Mortgage that was taken out on this home.Purchase Details
Home Financials for this Owner
Home Financials are based on the most recent Mortgage that was taken out on this home.Purchase Details
Home Financials for this Owner
Home Financials are based on the most recent Mortgage that was taken out on this home.Purchase Details
Purchase Details
Home Financials for this Owner
Home Financials are based on the most recent Mortgage that was taken out on this home.Purchase Details
Purchase Details
Similar Homes in Broken Arrow, OK
Home Values in the Area
Average Home Value in this Area
Purchase History
| Date | Type | Sale Price | Title Company |
|---|---|---|---|
| Warranty Deed | $260,000 | First American Title Insurance | |
| Warranty Deed | $142,000 | American Eagle Title & Abstr | |
| Warranty Deed | $100,000 | American Eagle Title & Abst | |
| Interfamily Deed Transfer | -- | -- | |
| Warranty Deed | $110,000 | Delta Title & Escrow | |
| Deed | $88,000 | -- | |
| Deed | $86,000 | -- |
Mortgage History
| Date | Status | Loan Amount | Loan Type |
|---|---|---|---|
| Open | $8,935 | New Conventional | |
| Open | $255,290 | FHA | |
| Previous Owner | $125,700 | New Conventional | |
| Previous Owner | $139,428 | FHA | |
| Previous Owner | $109,944 | FHA |
Property History
| Date | Event | Price | Change | Sq Ft Price |
|---|---|---|---|---|
| 05/05/2023 05/05/23 | Sold | $260,000 | -3.7% | $128 / Sq Ft |
| 04/06/2023 04/06/23 | Pending | -- | -- | -- |
| 03/29/2023 03/29/23 | Price Changed | $270,000 | -1.8% | $133 / Sq Ft |
| 03/17/2023 03/17/23 | For Sale | $275,000 | +93.7% | $136 / Sq Ft |
| 06/15/2015 06/15/15 | Sold | $142,000 | +1.4% | $70 / Sq Ft |
| 04/24/2015 04/24/15 | Pending | -- | -- | -- |
| 04/24/2015 04/24/15 | For Sale | $139,999 | +40.0% | $69 / Sq Ft |
| 10/31/2013 10/31/13 | Sold | $100,000 | -21.9% | $49 / Sq Ft |
| 09/09/2013 09/09/13 | Pending | -- | -- | -- |
| 09/09/2013 09/09/13 | For Sale | $128,000 | -- | $63 / Sq Ft |
Tax History Compared to Growth
Tax History
| Year | Tax Paid | Tax Assessment Tax Assessment Total Assessment is a certain percentage of the fair market value that is determined by local assessors to be the total taxable value of land and additions on the property. | Land | Improvement |
|---|---|---|---|---|
| 2024 | $2,219 | $24,934 | $3,640 | $21,294 |
| 2023 | $2,219 | $18,269 | $2,628 | $15,641 |
| 2022 | $2,170 | $16,738 | $2,803 | $13,935 |
| 2021 | $2,233 | $17,221 | $2,883 | $14,338 |
| 2020 | $2,164 | $16,401 | $3,257 | $13,144 |
| 2019 | $2,062 | $15,620 | $3,102 | $12,518 |
| 2018 | $2,034 | $15,620 | $3,102 | $12,518 |
| 2017 | $2,044 | $15,620 | $3,102 | $12,518 |
| 2016 | $2,042 | $15,620 | $3,102 | $12,518 |
| 2015 | $1,820 | $14,047 | $3,102 | $10,945 |
| 2014 | -- | $14,047 | $3,102 | $10,945 |
Agents Affiliated with this Home
-
C
Seller's Agent in 2023
Christy Moore
Platinum Realty, LLC.
(918) 616-1626
1 in this area
74 Total Sales
-

Buyer's Agent in 2023
Brittany Wood
Coldwell Banker Select
(918) 496-3333
6 in this area
64 Total Sales
-

Seller's Agent in 2015
Joanna Ford
Realty One Group Dreamers
(602) 430-1432
6 in this area
511 Total Sales
-

Buyer's Agent in 2015
Jodi Turner
Coldwell Banker Select
(918) 629-7018
1 in this area
75 Total Sales
Map
Source: MLS Technology
MLS Number: 2310153
APN: 82170-84-21-72920
- 2429 W Delmar St
- 2813 S Dogwood Ave
- 3904 S Gardenia Ave
- 3924 S Gardenia Ave
- 2712 S Fir Ave
- 2630 W Boston Place
- 2508 S Walnut Ave
- 2525 W Ithica St
- 2315 W Atlanta Ct
- 2400 W Atlanta Ct
- 3117 S Hemlock Ct
- 2607 S Gardenia Ave
- 3100 W Edgewater St
- 2001 W Gary St
- 2807 W Atlanta Place
- 2614 W Washington Place
- 3610 S Fir Ct
- 2705 S Oak Place
- Luna Plan at Pine Valley Ranch
- Maxwell Plan at Pine Valley Ranch
