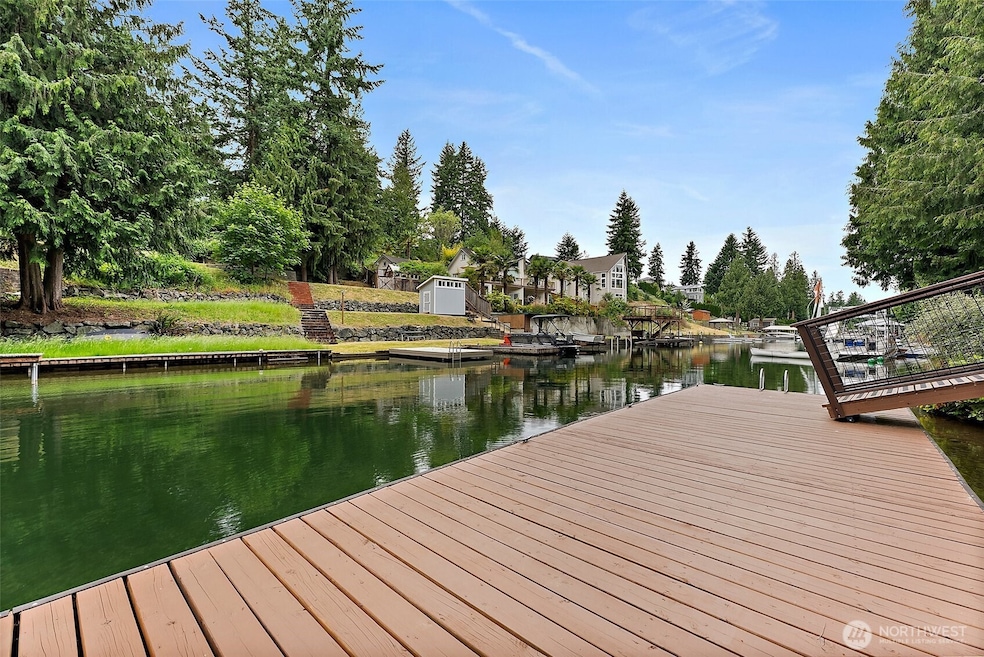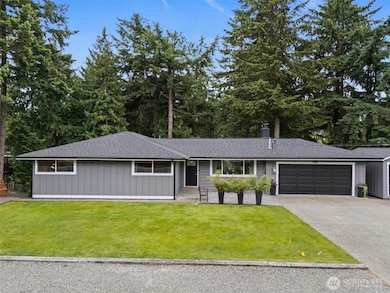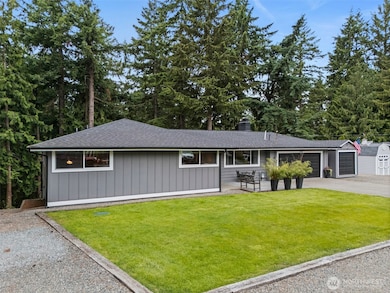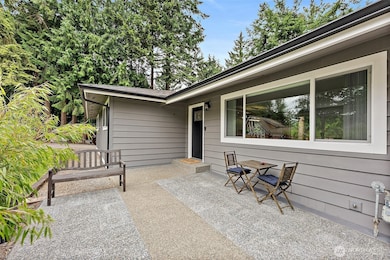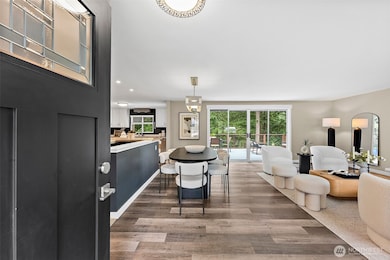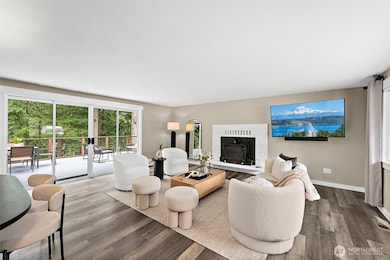2422 179th Ave E Lake Tapps, WA 98391
Estimated payment $7,230/month
Highlights
- 143 Feet of Waterfront
- Community Boat Launch
- Lake View
- Dieringer Heights Elementary School Rated A-
- RV Access or Parking
- 0.66 Acre Lot
About This Home
You do not want to miss out on this beautiful, serene Lake Tapps waterfront home on Driftwood point! Enjoy peaceful days on your spacious deck overlooking the lake or take a quick stroll to the dock for a swim! This home features 143ft of western exposure waterfront, a double lot, 3 bedrooms, 2 bathrooms, an open and bright kitchen & living room, a large rec room(bar included), office, lots of storage, large detached shed, amazing garden beds w/irrigation and a brand new dock to moore your boat! This home has been completely renovated with great detail and craftmanship. Park includes boat launch, swim area, playground, tennis, pickleball and volleyball courts and a community garden. A John Deere Gator included!!
Source: Northwest Multiple Listing Service (NWMLS)
MLS#: 2390081
Home Details
Home Type
- Single Family
Est. Annual Taxes
- $10,651
Year Built
- Built in 1960
Lot Details
- 0.66 Acre Lot
- 143 Feet of Waterfront
- Lake Front
- Level Lot
- Sprinkler System
- Wooded Lot
- Garden
HOA Fees
- $32 Monthly HOA Fees
Parking
- 2 Car Attached Garage
- RV Access or Parking
Home Design
- Poured Concrete
- Composition Roof
- Cement Board or Planked
Interior Spaces
- 2,137 Sq Ft Home
- 1-Story Property
- Wood Burning Fireplace
- Lake Views
- Natural lighting in basement
- Storm Windows
Kitchen
- Stove
- Microwave
- Dishwasher
- Disposal
Flooring
- Carpet
- Vinyl Plank
Bedrooms and Bathrooms
- 3 Main Level Bedrooms
- Bathroom on Main Level
Laundry
- Dryer
- Washer
Outdoor Features
- Deck
- Outbuilding
Utilities
- Forced Air Heating and Cooling System
- Septic Tank
Listing and Financial Details
- Assessor Parcel Number 5050200570
Community Details
Overview
- Association fees include common area maintenance, security
- Driftwood Point Association
- Secondary HOA Phone (253) 862-6776
- Driftwood Point Subdivision
- The community has rules related to covenants, conditions, and restrictions
Recreation
- Community Boat Launch
- Sport Court
- Community Playground
- Park
Map
Home Values in the Area
Average Home Value in this Area
Tax History
| Year | Tax Paid | Tax Assessment Tax Assessment Total Assessment is a certain percentage of the fair market value that is determined by local assessors to be the total taxable value of land and additions on the property. | Land | Improvement |
|---|---|---|---|---|
| 2025 | $10,271 | $1,092,000 | $595,500 | $496,500 |
| 2024 | $10,271 | $1,019,300 | $628,700 | $390,600 |
| 2023 | $10,271 | $1,022,700 | $663,100 | $359,600 |
| 2022 | $8,296 | $934,700 | $611,500 | $323,200 |
| 2021 | $8,597 | $650,800 | $434,900 | $215,900 |
| 2019 | $7,901 | $631,800 | $426,400 | $205,400 |
| 2018 | $8,829 | $612,600 | $426,400 | $186,200 |
| 2017 | $7,600 | $563,300 | $392,800 | $170,500 |
| 2016 | $6,110 | $426,400 | $271,300 | $155,100 |
| 2014 | $4,603 | $380,500 | $245,500 | $135,000 |
| 2013 | $4,603 | $343,700 | $217,100 | $126,600 |
Property History
| Date | Event | Price | List to Sale | Price per Sq Ft | Prior Sale |
|---|---|---|---|---|---|
| 09/09/2025 09/09/25 | Price Changed | $1,195,000 | -2.4% | $559 / Sq Ft | |
| 07/27/2025 07/27/25 | Price Changed | $1,225,000 | -2.0% | $573 / Sq Ft | |
| 07/18/2025 07/18/25 | Price Changed | $1,250,000 | -2.0% | $585 / Sq Ft | |
| 07/07/2025 07/07/25 | Price Changed | $1,275,000 | -1.5% | $597 / Sq Ft | |
| 06/15/2025 06/15/25 | For Sale | $1,295,000 | +172.6% | $606 / Sq Ft | |
| 09/21/2018 09/21/18 | Sold | $475,000 | 0.0% | $245 / Sq Ft | View Prior Sale |
| 08/08/2018 08/08/18 | Pending | -- | -- | -- | |
| 08/01/2018 08/01/18 | Price Changed | $475,000 | -5.0% | $245 / Sq Ft | |
| 07/19/2018 07/19/18 | Price Changed | $500,000 | -4.8% | $258 / Sq Ft | |
| 07/12/2018 07/12/18 | For Sale | $525,000 | -- | $271 / Sq Ft |
Purchase History
| Date | Type | Sale Price | Title Company |
|---|---|---|---|
| Warranty Deed | $1,200,000 | Chicago Title | |
| Warranty Deed | $485,719 | First American Title | |
| Warranty Deed | $399,719 | Rainier Title |
Mortgage History
| Date | Status | Loan Amount | Loan Type |
|---|---|---|---|
| Previous Owner | $477,197 | FHA |
Source: Northwest Multiple Listing Service (NWMLS)
MLS Number: 2390081
APN: 505020-0570
- 17521 25th Street Ct E
- 18107 25th Street Ct E
- 2804 179th Ave E
- 2517 173rd Avenue Ct E
- 1827 176th Ave E
- 1828 176th Ave E
- 17612 16th Street Ct E
- 17608 16th Street Ct E
- 17510 16th Street Ct E
- 2102 170th Ave E
- 16708 27th Street Ct E
- 18306 14th Street Ct E
- 2006 Tacoma Point Dr E
- 1618 73rd St SE Unit 16
- 3327 170th Ave E
- 16419 27th Street Ct E
- 7205 Perry Ave SE Unit 25
- 3510 W Tapps Dr E
- 1 xxx 179th Ave E
- 16321 22nd St E
- 6821 Udall Place SE
- 7101 Lindsay Ave SE
- 1503 67th St SE
- 5011 157th Ave Ct E
- 5823 186th Avenue Ct E Unit A
- 5816 162nd Ave E
- 1615-1715 Valley Ave E
- 703 47th St SE
- 15318 Washington St
- 16303 64th St E
- 1408 Hubbard St
- 15367 Main St
- 16026 64th St E
- 15881 64th St E
- 16120 64th St E
- 508 3rd Ave
- 1032 37th St SE
- 732 4th Ave NE
- 1228 Fryar Ave
- 134 3rd Ave SE
