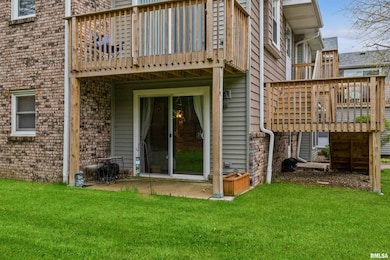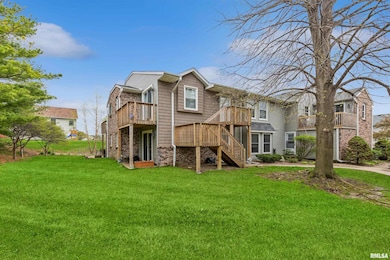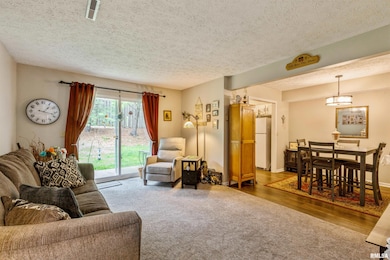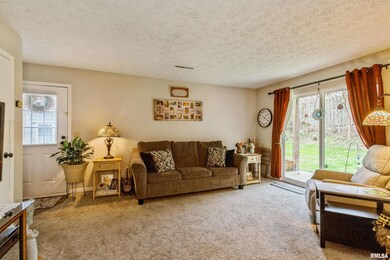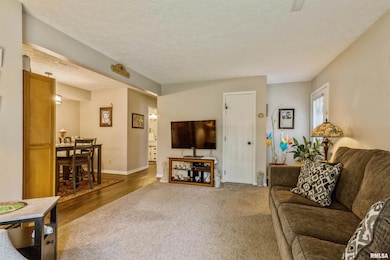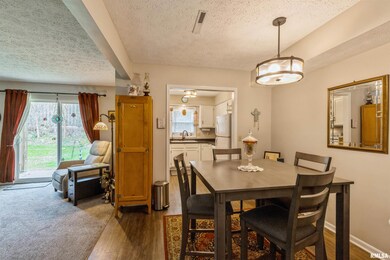
2422 E 51st St Unit B Davenport, IA 52807
North Side NeighborhoodAbout This Home
As of May 2023Come see this nicely updated Jersey Meadows condo close to shopping and restaurants. This condo features main floor living with 2 bedrooms, luxury vinyl plank floors and laundry. The kitchen has been updated with newer appliances, and the washer and dryer were purchased in 2022. There is a nice living room with private, patio access, fresh paint, great storage and an extra deep, attached garage with shelving units. Association fees cover water, sewer, garbage pickup, show removal and landscaping. The hot water heater was replaced in 2022. Schedule your showing today!
Last Agent to Sell the Property
Gwen Schwindt
Ruhl&Ruhl REALTORS Bettendorf License #S59845000/475.124979 Listed on: 04/21/2023

Property Details
Home Type
Condominium
Est. Annual Taxes
$2,440
Year Built
1984
Lot Details
0
HOA Fees
$200 per month
Parking
1
Listing Details
- Prop. Type: Residential
- Property Sub Type: Attached Condo
- Year Built: 1984
- New Construction: No
- Building Stories: 1
- PricePerSqFt: 154.84
- Age55PlusDevelopment: No
- Special Features: None
- Stories: 1
Interior Features
- Appliances: Dishwasher, Disposal, Dryer, Microwave, Range/Oven, Refrigerator, Washer
- Basement: None
- Full Bathrooms: 1
- Total Bedrooms: 2
- Interior Amenities: Cable Available
- Living Area: 930
- Stories: 2
- KitchenDining: Dining Informal
Exterior Features
- Lot Features: Level
- Road Surface Type: Paved, Shared
- Construction Type: Frame, Brick Partial, Vinyl Siding
- Exterior Features: Patio, Replacement Windows
- Foundation Details: Slab
- Roof: Shingle
- 100YearPlain: No
- Conversion: 0
Garage/Parking
- Garage Yn: Yes
- Garage Spaces: 1
- Parking Features: Attached, Guest Parking
Utilities
- Heating: Gas, Forced Air, Gas Water Heater, Central Air
- Water Source: Public Sewer, Public
- NumberOfGarageRemotes: 1
- ElevatorServed: 0
Condo/Co-op/Association
- HOA Fee Includes: Common Area Maintenance, Building Maint, Landscaping, Maintenance Grounds, Maintenance Road, Snow Removal
- Association #2 Fee: 200
- MandatoryMonthlyFee: Yes
- MandatoryAnnualFee: No
- CondoProject: Jersey Meadows
Schools
- High School: Davenport
Lot Info
- Zoning: residential
- Lot Size Acres: 0.04
- Lot Size: Common
- Parcel #: N0711A03G
Rental Info
- RentalAllowed: 1
Tax Info
- Tax Year: 2021
- Tax Annual Amount: 2262
- TaxExemptions: Homestead/Owner Occupied
Ownership History
Purchase Details
Home Financials for this Owner
Home Financials are based on the most recent Mortgage that was taken out on this home.Purchase Details
Home Financials for this Owner
Home Financials are based on the most recent Mortgage that was taken out on this home.Purchase Details
Home Financials for this Owner
Home Financials are based on the most recent Mortgage that was taken out on this home.Similar Homes in Davenport, IA
Home Values in the Area
Average Home Value in this Area
Purchase History
| Date | Type | Sale Price | Title Company |
|---|---|---|---|
| Deed | $148,000 | None Listed On Document | |
| Warranty Deed | $144,000 | None Listed On Document | |
| Warranty Deed | $140,000 | None Listed On Document |
Mortgage History
| Date | Status | Loan Amount | Loan Type |
|---|---|---|---|
| Open | $106,000 | New Conventional | |
| Previous Owner | $87,300 | Stand Alone Refi Refinance Of Original Loan |
Property History
| Date | Event | Price | Change | Sq Ft Price |
|---|---|---|---|---|
| 05/05/2023 05/05/23 | Sold | $144,000 | -0.5% | $155 / Sq Ft |
| 04/24/2023 04/24/23 | Pending | -- | -- | -- |
| 04/21/2023 04/21/23 | For Sale | $144,750 | +3.4% | $156 / Sq Ft |
| 06/24/2022 06/24/22 | Sold | $140,000 | -1.4% | $151 / Sq Ft |
| 05/25/2022 05/25/22 | Pending | -- | -- | -- |
| 05/09/2022 05/09/22 | For Sale | $142,000 | -- | $153 / Sq Ft |
Tax History Compared to Growth
Tax History
| Year | Tax Paid | Tax Assessment Tax Assessment Total Assessment is a certain percentage of the fair market value that is determined by local assessors to be the total taxable value of land and additions on the property. | Land | Improvement |
|---|---|---|---|---|
| 2024 | $2,440 | $139,850 | $13,070 | $126,780 |
| 2023 | $2,154 | $139,850 | $13,070 | $126,780 |
| 2022 | $2,262 | $109,760 | $13,070 | $96,690 |
| 2021 | $2,262 | $105,400 | $13,070 | $92,330 |
| 2020 | $2,290 | $105,400 | $13,070 | $92,330 |
| 2019 | $2,058 | $91,740 | $13,070 | $78,670 |
| 2018 | $2,014 | $91,740 | $13,070 | $78,670 |
| 2017 | $1,956 | $91,740 | $13,070 | $78,670 |
| 2016 | $1,884 | $0 | $0 | $0 |
| 2015 | $1,884 | $0 | $0 | $0 |
| 2014 | $1,910 | $0 | $0 | $0 |
| 2013 | $1,696 | $0 | $0 | $0 |
| 2012 | -- | $76,720 | $9,020 | $67,700 |
Agents Affiliated with this Home
-
G
Seller's Agent in 2023
Gwen Schwindt
Ruhl&Ruhl REALTORS Bettendorf
-

Buyer's Agent in 2023
Eric Northouse
Real Broker, LLC
(563) 570-1851
7 in this area
43 Total Sales
-

Seller's Agent in 2022
Pat Fortin
[Mel Foster Brand]
(563) 940-7000
7 in this area
67 Total Sales
Map
Source: RMLS Alliance
MLS Number: QC4242135
APN: N0711A03G
- 2424 E 51st St Unit D
- 2531 E 51st St Unit 202B
- 5117 Woodland Ave
- 2721 E 50th Ct
- 1871 Stone Gate Cir Unit 11
- 2503 Pheasant Creek Cir
- 6446 Fairhaven Rd
- 6466 Fairhaven Ct
- 5805 Indigo Ave
- 5809 Indigo Ave
- 5806 Indigo Ave
- 4410 Fairhaven Ct
- 5810 Indigo Ave
- 1811 Katie Ct
- 4600 Eastern Ave
- 2006 E 59th Ct
- 1616 Shady Glen Dr
- 6107 Duggleby Ave
- 6113 Duggleby Ave
- 6103 Thor Ave

