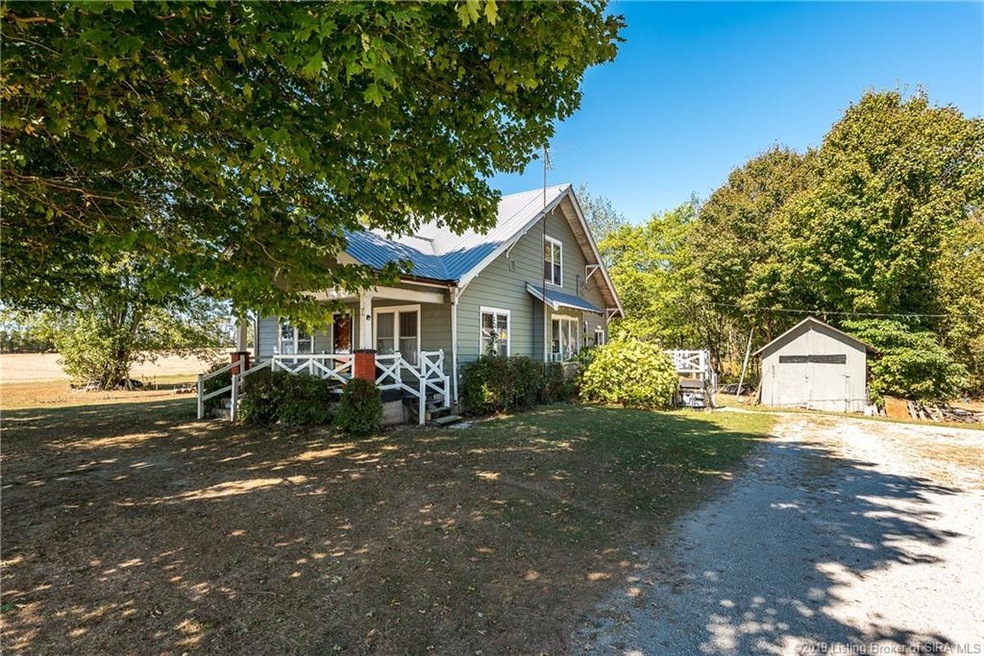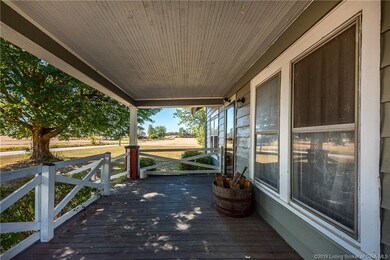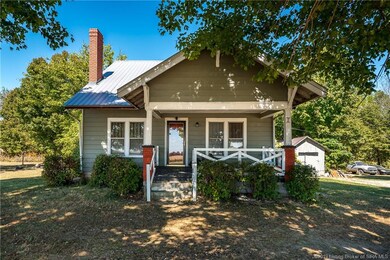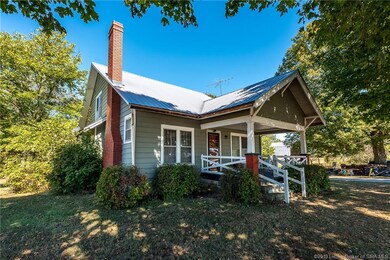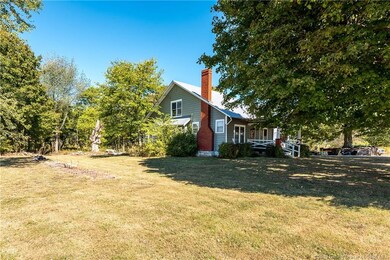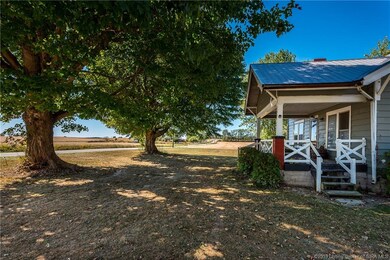
Estimated Value: $226,000 - $282,000
Highlights
- Panoramic View
- Wood Burning Stove
- Main Floor Primary Bedroom
- Deck
- Pole Barn
- Covered patio or porch
About This Home
As of January 2020COUNTRY LIVING.....FARM STYLE HOUSE with COVERED FRONT PORCH, to view the Countryside on 9.66 AC +/- TOTAL. METAL ROOF on HOME. Ready for you to put your finishing touches on. WOODBURNING FIREPLACE with WOOD STOVE INSERT to stay. DETACHED GARAGE 12 X 26. POLE BARN 40 X 50. BARN 36 X 42, that need some TLC, great project to refurbish. Your very own PRIVATE OASIS, to bring your ATV, and have your VERY OWN HUNTING property. PERSIMMON TREE in front yard. Property being SOLD AS-IS. Inspections are welcome at Buyer’s expense. Seller will make no inspection repairs. Square footage, room sizes are approx., acreage, and school system, Buyer(s) should verify.
Last Agent to Sell the Property
Brixton Realty License #RB14039030 Listed on: 10/04/2019
Home Details
Home Type
- Single Family
Est. Annual Taxes
- $3,191
Year Built
- Built in 1943
Lot Details
- 9.66 Acre Lot
- Landscaped
- Property is zoned Agri/ Residential
Parking
- 1 Car Detached Garage
- Front Facing Garage
- Off-Street Parking
Property Views
- Panoramic
- Scenic Vista
Home Design
- Poured Concrete
- Frame Construction
- Wood Trim
Interior Spaces
- 1,523 Sq Ft Home
- 1.5-Story Property
- Ceiling Fan
- Wood Burning Stove
- Self Contained Fireplace Unit Or Insert
- Formal Dining Room
- Unfinished Basement
- Basement Fills Entire Space Under The House
- Eat-In Kitchen
Bedrooms and Bathrooms
- 3 Bedrooms
- Primary Bedroom on Main
- 1 Full Bathroom
Outdoor Features
- Deck
- Covered patio or porch
- Pole Barn
Utilities
- Window Unit Cooling System
- Forced Air Heating System
- Heating System Uses Oil
- Heating System Uses Wood
- Electric Water Heater
- On Site Septic
Listing and Financial Details
- Assessor Parcel Number 883427000010000021
Ownership History
Purchase Details
Home Financials for this Owner
Home Financials are based on the most recent Mortgage that was taken out on this home.Similar Homes in Salem, IN
Home Values in the Area
Average Home Value in this Area
Purchase History
| Date | Buyer | Sale Price | Title Company |
|---|---|---|---|
| Bennington Benjamin | $131,000 | Aristocrat Title Llc | |
| Holstine Wilbur R | $131,000 | Aristocrat Title Llc |
Mortgage History
| Date | Status | Borrower | Loan Amount |
|---|---|---|---|
| Closed | Bennington Benjamin | $38,500 | |
| Closed | Bennington Benjamin | $161,000 | |
| Closed | Bennington Benjamin | $124,450 | |
| Closed | Holstine Wilbur R | $50,500 | |
| Closed | Holstine Wilbur R | $27,000 |
Property History
| Date | Event | Price | Change | Sq Ft Price |
|---|---|---|---|---|
| 01/27/2020 01/27/20 | Sold | $131,000 | -24.9% | $86 / Sq Ft |
| 01/02/2020 01/02/20 | Pending | -- | -- | -- |
| 01/02/2020 01/02/20 | For Sale | $174,500 | 0.0% | $115 / Sq Ft |
| 10/21/2019 10/21/19 | Pending | -- | -- | -- |
| 10/04/2019 10/04/19 | For Sale | $174,500 | -- | $115 / Sq Ft |
Tax History Compared to Growth
Tax History
| Year | Tax Paid | Tax Assessment Tax Assessment Total Assessment is a certain percentage of the fair market value that is determined by local assessors to be the total taxable value of land and additions on the property. | Land | Improvement |
|---|---|---|---|---|
| 2024 | $1,404 | $140,800 | $50,600 | $90,200 |
| 2023 | $1,570 | $144,500 | $50,600 | $93,900 |
| 2022 | $1,635 | $145,600 | $50,600 | $95,000 |
| 2021 | $1,605 | $128,100 | $50,600 | $77,500 |
| 2020 | $1,353 | $121,200 | $50,600 | $70,600 |
| 2019 | $2,107 | $104,700 | $50,600 | $54,100 |
| 2018 | $2,141 | $105,100 | $50,600 | $54,500 |
| 2017 | $1,908 | $105,000 | $50,600 | $54,400 |
| 2016 | $1,128 | $104,400 | $50,600 | $53,800 |
| 2014 | $1,046 | $105,700 | $50,600 | $55,100 |
| 2013 | $1,062 | $108,500 | $50,600 | $57,900 |
Agents Affiliated with this Home
-
Tammie McIntyre

Seller's Agent in 2020
Tammie McIntyre
Brixton Realty
(812) 620-2248
94 Total Sales
-
Teresa Jewell

Buyer's Agent in 2020
Teresa Jewell
(812) 595-2255
117 Total Sales
Map
Source: Southern Indiana REALTORS® Association
MLS Number: 2019011223
APN: 88-34-27-000-010.000-021
- 3977 E Nicholson Hollow Rd
- 4313 E Canton Rd
- 0 W Lake John Hay Rd Unit 202445772
- 5184 E Firetower Rd
- 5186 E Fire Tower Rd
- 1904 N Shelby St
- 5881 E Old 56
- 6416 E Fire Tower Rd
- 905 Locust St
- 903 N College Ave
- 103 W Angela Ct
- 800 Hayes Ave
- 115 Nichols Ave
- 701 N High St
- 4 Cavanaugh Ct
- 402 Salem Ave
- 601 E Hackberry St
- 1 Cavanaugh Ct
- 211 W Wendy Ln
- 503 N High St
- 2422 E Delaney Park Rd
- 2485 E Delaney Park Rd
- 2305 E Delaney Park Rd
- 4289 N Delaney Park Rd
- 2236 E Delaney Park Rd
- 4422 N Delaney Park Rd
- 2742 E Broadway Rd
- 1861 E Delaney Park Rd
- 3756 N Glen Miller Rd
- 1791 E Delaney Park Rd
- 2032 E Broadway Rd
- 2932 E Broadway Rd
- 1645 E Delaney Park Rd
- 1513 E Delaney Park Rd
- 4906 N Delaney Park Rd
- 3197 N Glen Miller Rd
- 1512 E Delaney Park Rd
