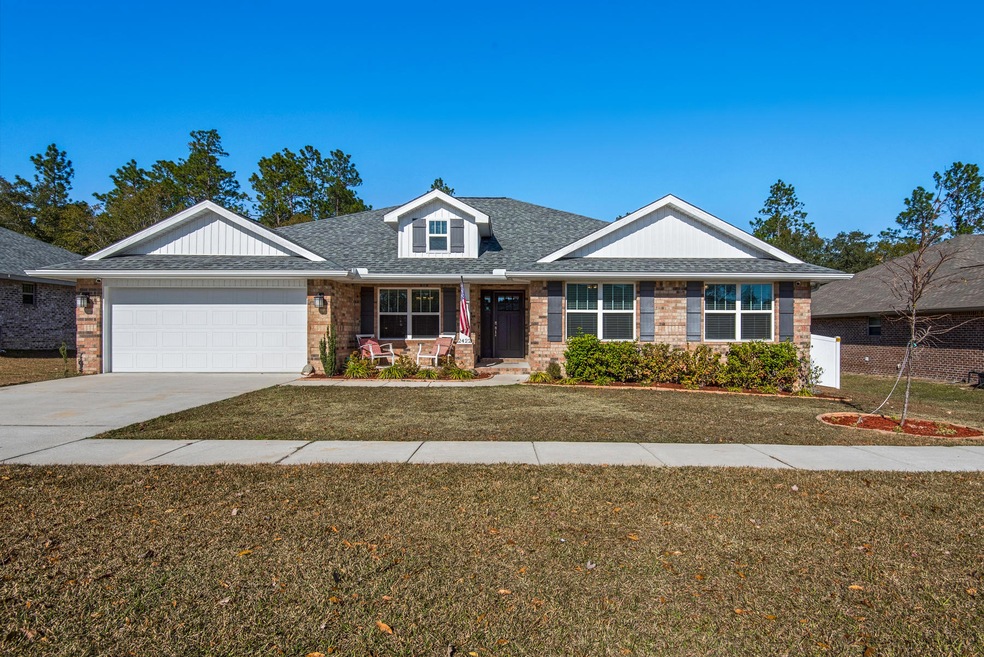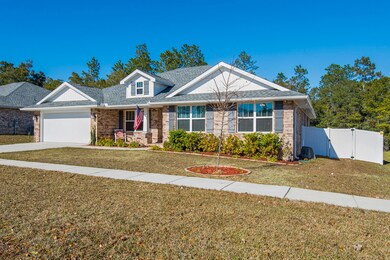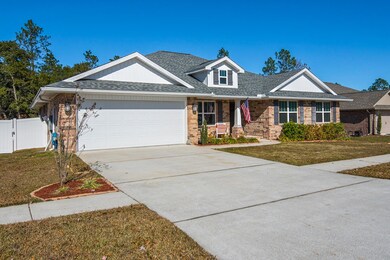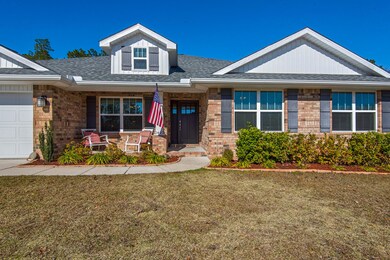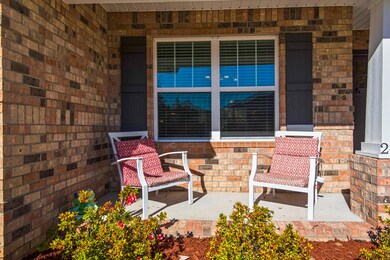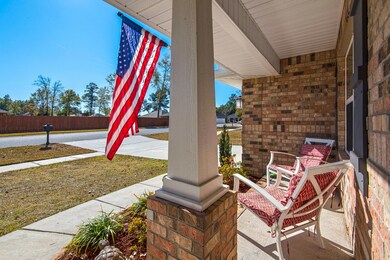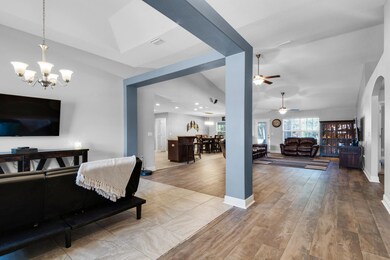
2422 Genevieve Way Crestview, FL 32536
Highlights
- Craftsman Architecture
- Screened Porch
- Breakfast Room
- Vaulted Ceiling
- Walk-In Pantry
- 2 Car Attached Garage
About This Home
As of June 2020Welcome Home! This beautiful craftsman home located in Northwest Crestview is exactly what you've been looking for under $300k! Nestled within the gorgeous neighborhood of Nanterre, this LARGE home boasts over 2760 sqft with 4 bedrooms and 2.5 baths! Oversized rooms filled with natural light, an open floor plan, and ample storage make this house easy to call home! The amazing kitchen features TWO islands, loads of storage, stainless appliances, granite counters, and a walk in pantry! The laundry room and family room give access to the large 14' x 16' screened porch off the back of the home where you can sit and relax with views of the fenced back yard. Long lasting vinyl fencing was installed for low maintenance and longevity of use for your backyard fun! Click more --- Off the screened porch is a deck with room for grilling and stairs to the sodded yard. Inside you'll find a master suite with attached walk-in closet and ensuite bath that includes a soaking tub, walk-in shower, dual vanity, and separate water closet. The other three bedrooms are towards the front of the home with the full and half baths. Updated tile flooring in the main living areas make for easy maintenance - carpet is in the 4 bedrooms. Built in 2017, this home is like new and ready for you to make it your own! Termite coverage in place and survey available! Call the listing agent today for your appointment to view!! *Sellers prefer a quick closing with the option to post-occupy until 10 June.
Home Details
Home Type
- Single Family
Est. Annual Taxes
- $1,893
Year Built
- Built in 2017
Lot Details
- 0.33 Acre Lot
- Lot Dimensions are 104 x 128
- Back Yard Fenced
- Level Lot
- Sprinkler System
HOA Fees
- $31 Monthly HOA Fees
Parking
- 2 Car Attached Garage
- Automatic Garage Door Opener
Home Design
- Craftsman Architecture
- Brick Exterior Construction
- Dimensional Roof
- Ridge Vents on the Roof
- Composition Shingle Roof
- Vinyl Trim
Interior Spaces
- 2,767 Sq Ft Home
- 1-Story Property
- Crown Molding
- Vaulted Ceiling
- Ceiling Fan
- Recessed Lighting
- Double Pane Windows
- Family Room
- Breakfast Room
- Dining Area
- Screened Porch
- Pull Down Stairs to Attic
- Fire and Smoke Detector
- Exterior Washer Dryer Hookup
Kitchen
- Breakfast Bar
- Walk-In Pantry
- Induction Cooktop
- Microwave
- Dishwasher
- Disposal
Flooring
- Wall to Wall Carpet
- Tile
Bedrooms and Bathrooms
- 4 Bedrooms
- Separate Shower in Primary Bathroom
- Garden Bath
Outdoor Features
- Open Patio
Schools
- Bob Sikes Elementary School
- Davidson Middle School
- Crestview High School
Utilities
- Central Heating and Cooling System
- Electric Water Heater
Community Details
- Nanterre Subdivision
- The community has rules related to covenants
Listing and Financial Details
- Assessor Parcel Number 24-4N-24-1201-000B-0090
Ownership History
Purchase Details
Home Financials for this Owner
Home Financials are based on the most recent Mortgage that was taken out on this home.Purchase Details
Home Financials for this Owner
Home Financials are based on the most recent Mortgage that was taken out on this home.Similar Homes in Crestview, FL
Home Values in the Area
Average Home Value in this Area
Purchase History
| Date | Type | Sale Price | Title Company |
|---|---|---|---|
| Warranty Deed | $282,750 | Mti Title Insurance Agcy Inc | |
| Special Warranty Deed | $246,300 | Attorney |
Mortgage History
| Date | Status | Loan Amount | Loan Type |
|---|---|---|---|
| Open | $280,000 | VA | |
| Previous Owner | $209,394 | VA |
Property History
| Date | Event | Price | Change | Sq Ft Price |
|---|---|---|---|---|
| 06/20/2021 06/20/21 | Off Market | $282,750 | -- | -- |
| 06/11/2020 06/11/20 | Sold | $282,750 | +14.8% | $102 / Sq Ft |
| 04/27/2020 04/27/20 | Off Market | $246,300 | -- | -- |
| 04/21/2020 04/21/20 | Pending | -- | -- | -- |
| 04/07/2020 04/07/20 | For Sale | $282,750 | +14.8% | $102 / Sq Ft |
| 06/02/2017 06/02/17 | Sold | $246,300 | 0.0% | $90 / Sq Ft |
| 04/05/2017 04/05/17 | Pending | -- | -- | -- |
| 05/16/2016 05/16/16 | For Sale | $246,300 | -- | $90 / Sq Ft |
Tax History Compared to Growth
Tax History
| Year | Tax Paid | Tax Assessment Tax Assessment Total Assessment is a certain percentage of the fair market value that is determined by local assessors to be the total taxable value of land and additions on the property. | Land | Improvement |
|---|---|---|---|---|
| 2024 | $2,467 | $294,262 | -- | -- |
| 2023 | $2,467 | $285,691 | $0 | $0 |
| 2022 | $2,409 | $277,370 | $0 | $0 |
| 2021 | $2,415 | $269,291 | $19,961 | $249,330 |
| 2020 | $1,910 | $212,844 | $0 | $0 |
| 2019 | $1,893 | $208,059 | $0 | $0 |
| 2018 | $1,816 | $198,016 | $0 | $0 |
| 2017 | $175 | $15,037 | $0 | $0 |
| 2016 | $174 | $15,037 | $0 | $0 |
| 2015 | $174 | $14,599 | $0 | $0 |
| 2014 | $185 | $15,367 | $0 | $0 |
Agents Affiliated with this Home
-
Emily Probst
E
Seller's Agent in 2020
Emily Probst
EXP Realty LLC
(850) 830-4414
227 Total Sales
-
Jacob Foreman

Buyer's Agent in 2020
Jacob Foreman
Coldwell Banker Realty
(850) 499-1453
206 Total Sales
-
Kendra Sheikho

Seller's Agent in 2017
Kendra Sheikho
Coldwell Banker Realty
(315) 405-6744
168 Total Sales
Map
Source: Emerald Coast Association of REALTORS®
MLS Number: 844282
APN: 24-4N-24-1201-000B-0090
- 2432 Genevieve Way
- 2354 Barberee Dr
- 2365 Genevieve Way
- Lot 23 Genevieve Way
- 8 Lots Genevieve Way
- 000 Lake Silver Rd
- Lot 33 Genevieve Way
- The Lakeside Plan at Highlands
- The Cali Plan at Highlands
- 2377 Lake Silver Rd
- TBD 3 Acre River Loop Dr
- TBD River Loop Dr Unit Lot 21
- TBD River Loop Dr Unit Lots 1, 2, 3
- Lot 5 River Loop Dr
- 2416 S Silver St
- 2405 Dakota Way
- 2409 Dakota Way
- 2498 Lakeview Dr S
- 2509 Lakeview Dr S
- 2522 Lake Silver Rd
