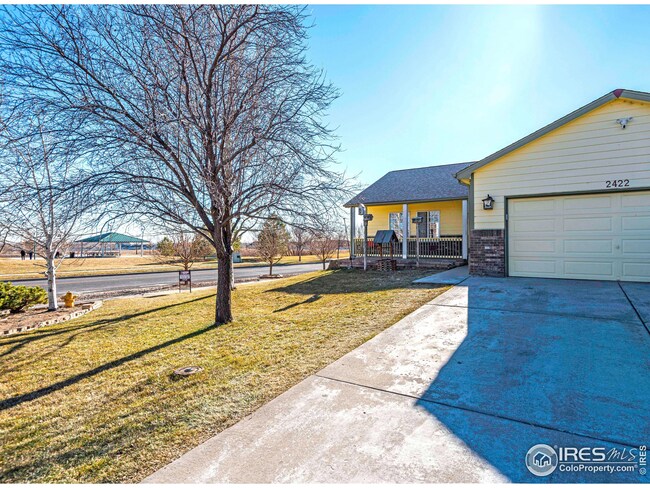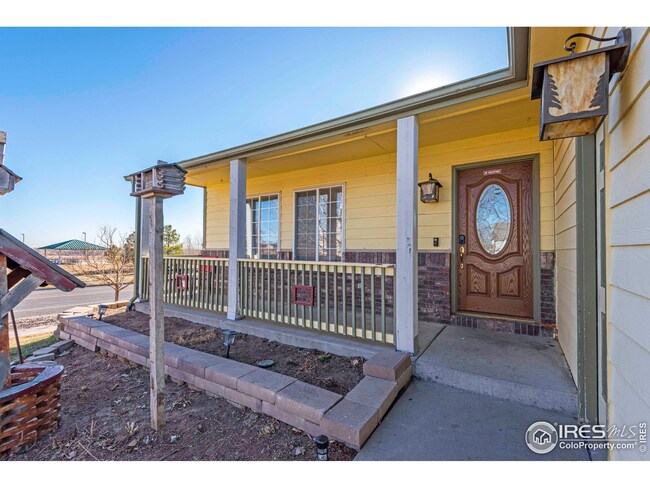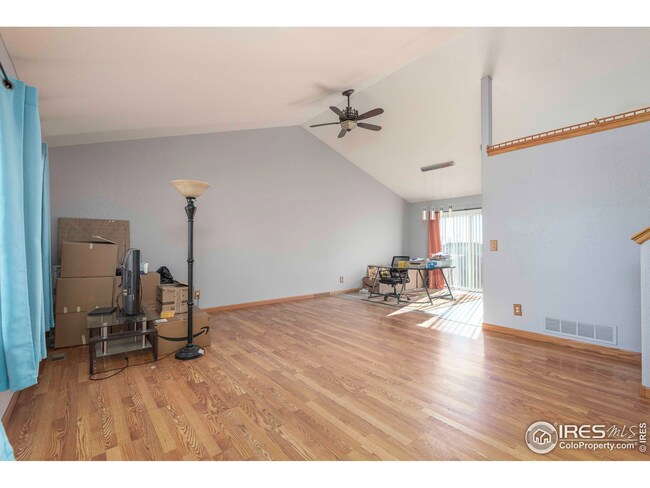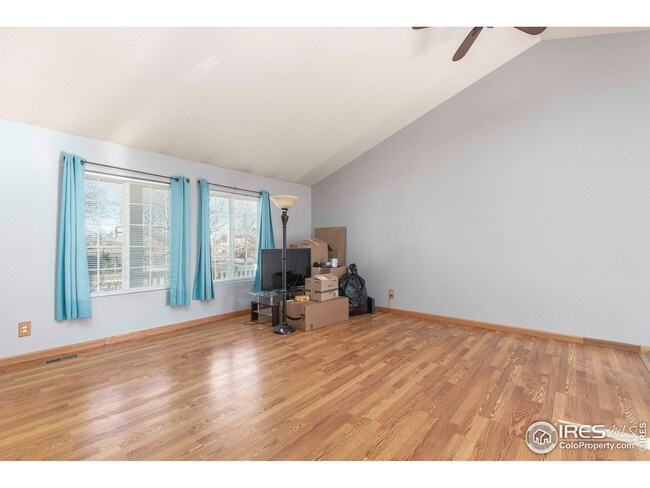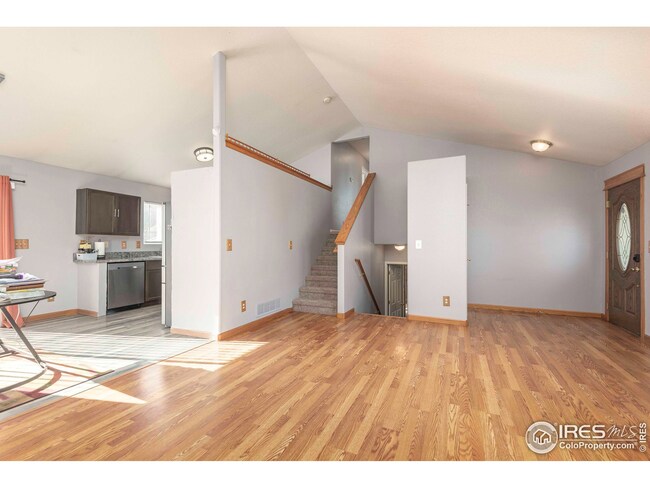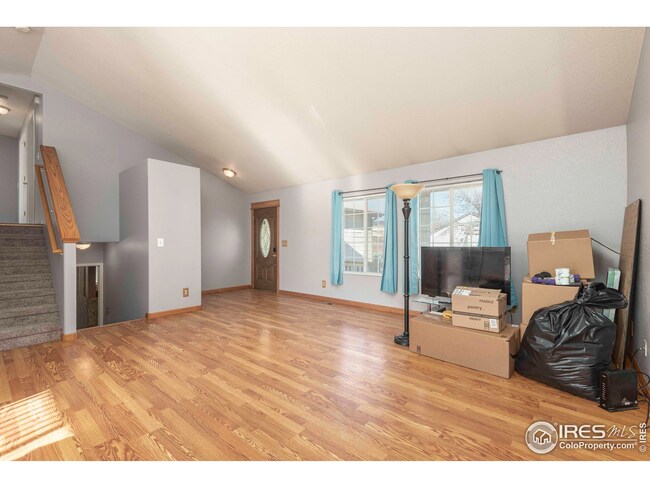
Highlights
- Open Floorplan
- Corner Lot
- 2 Car Attached Garage
- Cathedral Ceiling
- No HOA
- 2-minute walk to Ridge Park
About This Home
As of January 2021Nicely Landscaped 3 Bedroom, 2 Bath With 2 Car Attached Garage*Built 2002*Easy 4th Bedroom and 3rd Bath-The Framing Is In, Some Plumbing and Electrical, & Seller Will Leave Most of the Materials to Finish the 3rd Bath*All Appliances Included With New Gas Stove & New Dishwasher, Microwave, Large Refrigerator, and Newer Washer & Dryer*Large Corner Lot Across From Prairie View Park- Big Park With Large Playground*Great Landscaping With Really Healthy Lawn (Sprinklers) and a Big Aspen Tree in Front*Back Yard Is Fully Fenced, With a Big Water Feature With Pump & Waterfall, Lots of Trees, Fire Pit, 2 Swings, 23 x 10 Concrete Patio, Deck Walkway, 2 Garden Areas, and 13 x 8 Storage Building*Master Suite With Full Bath & Walk-In Closet*Vaulted Ceilings on Main Level*New Blinds*Newer Laminate Flooring Throughout*New Carpet on Stairs*Architectural Roof*Newer Water Heater*A/C*Newer Entry Door*Ring Doorbell Plus Extra Security Camera*Large Storage Room*Some New Light Fixtures*Big Garage W/ Opener
Home Details
Home Type
- Single Family
Est. Annual Taxes
- $1,820
Year Built
- Built in 2002
Lot Details
- 7,670 Sq Ft Lot
- North Facing Home
- Wood Fence
- Corner Lot
- Sprinkler System
Parking
- 2 Car Attached Garage
Home Design
- Wood Frame Construction
- Shake Roof
Interior Spaces
- 1,988 Sq Ft Home
- 3-Story Property
- Open Floorplan
- Cathedral Ceiling
- Double Pane Windows
- Window Treatments
- Dining Room
- Laminate Flooring
Kitchen
- Gas Oven or Range
- Microwave
- Dishwasher
- Disposal
Bedrooms and Bathrooms
- 3 Bedrooms
- Walk-In Closet
- 2 Full Bathrooms
Laundry
- Laundry on lower level
- Dryer
- Washer
Outdoor Features
- Patio
- Outdoor Storage
Schools
- Dos Rios Elementary School
- Brentwood Middle School
- Greeley West High School
Utilities
- Forced Air Heating and Cooling System
- High Speed Internet
- Cable TV Available
Community Details
- No Home Owners Association
- Willowbrook Subdivision
Listing and Financial Details
- Assessor Parcel Number R0630301
Ownership History
Purchase Details
Home Financials for this Owner
Home Financials are based on the most recent Mortgage that was taken out on this home.Purchase Details
Home Financials for this Owner
Home Financials are based on the most recent Mortgage that was taken out on this home.Purchase Details
Home Financials for this Owner
Home Financials are based on the most recent Mortgage that was taken out on this home.Similar Homes in Evans, CO
Home Values in the Area
Average Home Value in this Area
Purchase History
| Date | Type | Sale Price | Title Company |
|---|---|---|---|
| Warranty Deed | $329,800 | First American | |
| Warranty Deed | $265,000 | North American Title | |
| Warranty Deed | $160,500 | -- | |
| Warranty Deed | -- | -- |
Mortgage History
| Date | Status | Loan Amount | Loan Type |
|---|---|---|---|
| Open | $33,000 | Credit Line Revolving | |
| Closed | $0 | New Conventional | |
| Open | $314,204 | FHA | |
| Previous Owner | $260,200 | FHA | |
| Previous Owner | $13,010 | Unknown | |
| Previous Owner | $160,928 | FHA | |
| Previous Owner | $158,020 | FHA | |
| Previous Owner | $126,400 | Construction |
Property History
| Date | Event | Price | Change | Sq Ft Price |
|---|---|---|---|---|
| 04/14/2022 04/14/22 | Off Market | $329,800 | -- | -- |
| 01/14/2021 01/14/21 | Sold | $329,800 | +3.1% | $166 / Sq Ft |
| 12/10/2020 12/10/20 | Pending | -- | -- | -- |
| 12/09/2020 12/09/20 | For Sale | $320,000 | +20.8% | $161 / Sq Ft |
| 01/28/2019 01/28/19 | Off Market | $265,000 | -- | -- |
| 05/01/2017 05/01/17 | Sold | $265,000 | +1.9% | $133 / Sq Ft |
| 03/28/2017 03/28/17 | Pending | -- | -- | -- |
| 03/23/2017 03/23/17 | For Sale | $260,000 | -- | $131 / Sq Ft |
Tax History Compared to Growth
Tax History
| Year | Tax Paid | Tax Assessment Tax Assessment Total Assessment is a certain percentage of the fair market value that is determined by local assessors to be the total taxable value of land and additions on the property. | Land | Improvement |
|---|---|---|---|---|
| 2025 | $2,223 | $24,260 | $5,000 | $19,260 |
| 2024 | $2,223 | $24,260 | $5,000 | $19,260 |
| 2023 | $2,129 | $27,870 | $4,400 | $23,470 |
| 2022 | $1,963 | $20,580 | $4,520 | $16,060 |
| 2021 | $2,024 | $21,170 | $4,650 | $16,520 |
| 2020 | $1,815 | $19,040 | $2,860 | $16,180 |
| 2019 | $1,820 | $19,040 | $2,860 | $16,180 |
| 2018 | $1,413 | $15,530 | $2,880 | $12,650 |
| 2017 | $1,420 | $15,530 | $2,880 | $12,650 |
| 2016 | $1,123 | $13,670 | $2,790 | $10,880 |
| 2015 | $1,120 | $13,670 | $2,790 | $10,880 |
| 2014 | $920 | $10,990 | $2,150 | $8,840 |
Agents Affiliated with this Home
-

Seller's Agent in 2021
Richard Frechin
Action Properties, Inc
(720) 351-3398
110 Total Sales
-

Buyer's Agent in 2021
Pres L Montoya
C3 Real Estate Solutions, LLC
(970) 381-1973
39 Total Sales
-
A
Seller's Agent in 2017
Alex Tooke
eXp Realty LLC
-
N
Buyer's Agent in 2017
Non-IRES Agent
CO_IRES
Map
Source: IRES MLS
MLS Number: 929885
APN: R0630301
- 4200 Paintbrush Dr
- 3917 Harbor Ln
- 2609 Wharf St
- 4317 Phlox Ln
- 4315 Primrose Ln
- 4319 Primrose Ln
- 4312 Rockcress Rd
- 4319 Mariposa Ln
- 4327 Primrose Ln
- 4216 Yellowbells Dr
- 4331 Primrose Ln
- 2500 Heather Ln
- 4225 Buffalo Trail Unit 396
- 2513 Haven Ct
- 4000 Dove Ln
- 2409 Dock Dr
- 3077 Yarrow Cir
- 2200 37th St Unit 108
- 2200 37th St Unit 18
- 2200 37th St Unit 103

