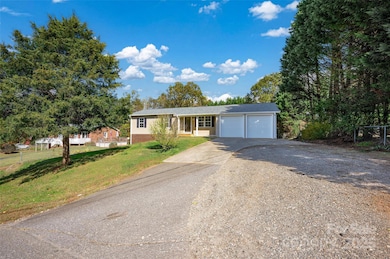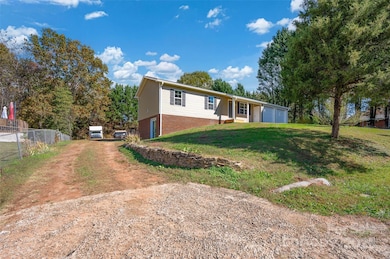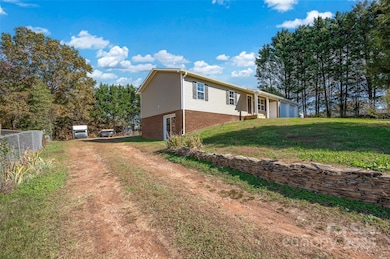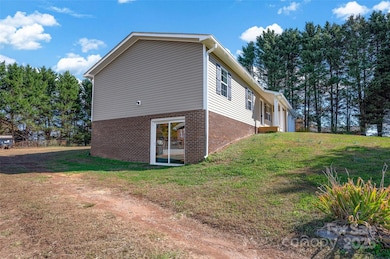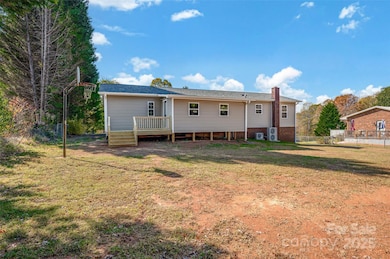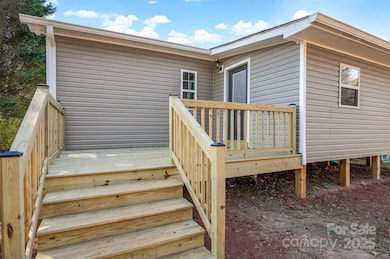2422 Messer St Valdese, NC 28690
Estimated payment $1,743/month
Highlights
- Deck
- No HOA
- Laundry Room
- Heritage Middle School Rated A-
- 2 Car Attached Garage
- 1-Story Property
About This Home
Come visit this completely remodeled 3BR ranch home with an open kitchen / dining / living room / den area that is ideal for entertaining; You will enjoy the brand new kitchen cabinets, subway tile backsplash, granite counters, island and appliances; The dining area leads to the 19 x 9 den and the brand new rear deck; Brand new full bath on the main floor with a tubshower; All new vinyl plank flooring with carpeting in the bedrooms; The spacious laundry room leads to the oversized 2 car garage; Every light and plumbing fixture has been replaced; The basement has a welcoming family room and a full bath along with 2 storage rooms that can be finished in to living space as well; The full bath in the basement has all new flooring, stall shower, sink and vanity and fixtures; The family room has a sliding glass door to the side driveway; The architectural shingle roof, vinyl siding and windows are less than 2 months old; The main level is heated / cooled by a new 3 ton hyper heat pump system efficient down to minus 22 degrees; The basement is heated / cooled by a new 1 ton mini-split; The back yard is flat and ready for your recreation, landscaping and enjoyment; The septic system was pumped in February 2025; This home is convenient to highways 70, 40 and 321 and is a short ride to Morganton and to Lenoir;
Listing Agent
Keller Williams Unified Brokerage Email: Bobwarchol@kw.com License #225597 Listed on: 11/01/2025

Home Details
Home Type
- Single Family
Est. Annual Taxes
- $957
Year Built
- Built in 1984
Lot Details
- Lot Dimensions are 105' x 149' x 102' x 150'
- Chain Link Fence
- Property is zoned R-3
Parking
- 2 Car Attached Garage
- Front Facing Garage
- Garage Door Opener
- Driveway
Home Design
- Architectural Shingle Roof
- Vinyl Siding
Interior Spaces
- 1-Story Property
- Insulated Windows
- Sliding Doors
- Insulated Doors
Kitchen
- Electric Range
- Microwave
- Dishwasher
Flooring
- Carpet
- Vinyl
Bedrooms and Bathrooms
- 3 Main Level Bedrooms
- 2 Full Bathrooms
Laundry
- Laundry Room
- Electric Dryer Hookup
Partially Finished Basement
- Walk-Out Basement
- Basement Fills Entire Space Under The House
- Walk-Up Access
- Interior and Exterior Basement Entry
Outdoor Features
- Deck
Schools
- Drexel Elementary School
- Heritage Middle School
- Jimmy C Draughn High School
Utilities
- Forced Air Heating and Cooling System
- Heat Pump System
- Electric Water Heater
- Septic Tank
Community Details
- No Home Owners Association
Listing and Financial Details
- Assessor Parcel Number 40087
Map
Home Values in the Area
Average Home Value in this Area
Tax History
| Year | Tax Paid | Tax Assessment Tax Assessment Total Assessment is a certain percentage of the fair market value that is determined by local assessors to be the total taxable value of land and additions on the property. | Land | Improvement |
|---|---|---|---|---|
| 2025 | $957 | $141,399 | $10,675 | $130,724 |
| 2024 | $960 | $132,108 | $10,675 | $121,433 |
| 2023 | $960 | $132,108 | $10,675 | $121,433 |
| 2022 | $765 | $88,324 | $7,000 | $81,324 |
| 2021 | $759 | $88,324 | $7,000 | $81,324 |
| 2020 | $755 | $88,324 | $7,000 | $81,324 |
| 2019 | $755 | $88,324 | $7,000 | $81,324 |
| 2018 | $745 | $87,120 | $7,000 | $80,120 |
| 2017 | $743 | $87,120 | $7,000 | $80,120 |
| 2016 | $725 | $87,120 | $7,000 | $80,120 |
| 2015 | $722 | $87,120 | $7,000 | $80,120 |
Property History
| Date | Event | Price | List to Sale | Price per Sq Ft | Prior Sale |
|---|---|---|---|---|---|
| 11/17/2025 11/17/25 | Price Changed | $315,000 | -3.1% | $169 / Sq Ft | |
| 11/01/2025 11/01/25 | For Sale | $325,000 | +148.3% | $175 / Sq Ft | |
| 01/05/2025 01/05/25 | Sold | $130,900 | -3.0% | $61 / Sq Ft | View Prior Sale |
| 12/06/2024 12/06/24 | Pending | -- | -- | -- | |
| 11/04/2024 11/04/24 | For Sale | $134,900 | -- | $63 / Sq Ft |
Purchase History
| Date | Type | Sale Price | Title Company |
|---|---|---|---|
| Warranty Deed | $130,900 | None Listed On Document | |
| Warranty Deed | $130,900 | None Listed On Document |
Source: Canopy MLS (Canopy Realtor® Association)
MLS Number: 4317036
APN: 40087
- 2496 Messer St
- 138 Lady Slipper Ln SW
- 3804 Lippard Ln
- 4134 Cook Road Extension
- 105 Morgan Trace Dr SW
- 3200 US 70 Hwy
- 2106 Enon Rd
- 703 S Main St
- 798 Woodlawn Ave SW
- 815 Tron Ave NW
- 111 Baxter St
- 612 Washington Ave NW
- 105 Westway Dr
- 905 Orchard St SW
- 808 Church St NW
- 113, 119 Byrd St
- 0 Dearborn St
- V/L Praley St SW
- 1851 Enon Rd
- 521 Praley St SW
- 507 Mountain View St
- 109 Club Dr
- 142 Patrick Murphy Dr
- 204 State Rd
- 101 Park Place Ave
- 305 E Union St
- 308 N Green St Unit 7
- 401 Lenoir Rd
- 109 Rhyne St
- 118 Ross St Unit A2
- 242 Falls St
- 4715 Horseshoe Bend Rd
- 315 Golf Course Rd
- 1972 Connelly Springs Rd
- 2084 White Pine M H P Rd
- 3559 Berry Rd
- 3362-3362 Normandy Park Rd Unit B1
- 1655 Cajah Mountain Rd
- 146 Fairway Ave
- 632 Main St

