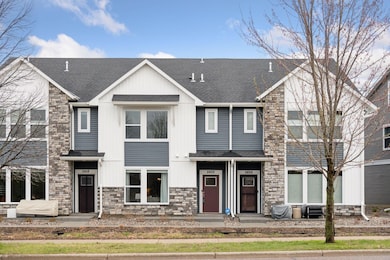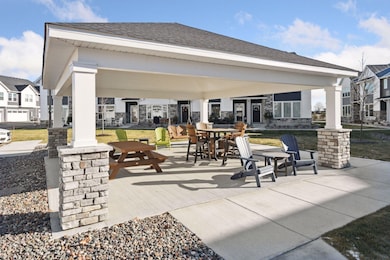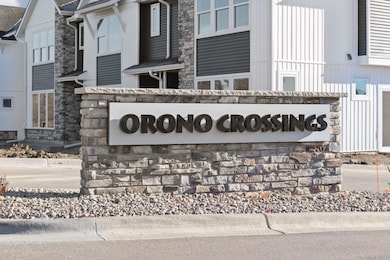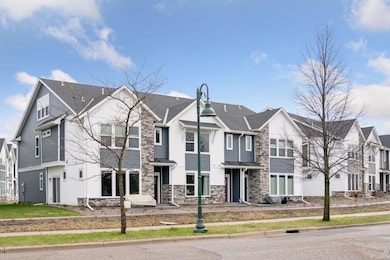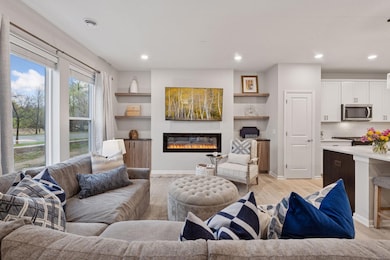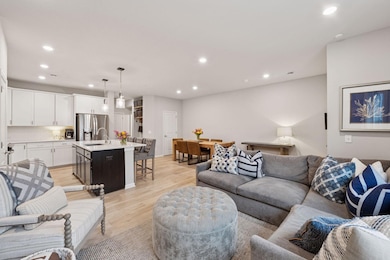Estimated payment $3,209/month
Highlights
- Mud Room
- Game Room
- Electric Vehicle Charging Station
- Schumann Elementary School Rated A-
- Walk-In Pantry
- 2 Car Attached Garage
About This Home
This beautifully designed 2022-built townhome in Orono Crossings offers style, comfort, and convenience with thoughtful upgrades throughout.
On the main level, step into the stunning kitchen, complete with an expansive island, stainless steel appliances, and a generous walk-in pantry—perfect for entertaining or daily living. The open-concept layout, featuring a spacious living room with a cozy fireplace and a dining area, makes this home ideal for gatherings. Soaring 9-foot ceilings and oversized windows flood the main level with natural light, creating a warm and inviting atmosphere.
Upstairs, the owner’s suite offers a spa-like en suite with a walk-in shower, double vanity, and a generous walk-in closet. Two additional bedrooms, a full bath, and a convenient second-floor laundry room complete the level, with ceiling fans in every bedroom for added comfort.
A third-floor bonus room provides flexible space for a second family room, home office, gym, or guest suite.
Additional post-purchase upgrades include a stainless steel refrigerator, garage EV charger, water filtration system, ADT alarm, Ring camera, whole-home humidifier, epoxied garage floor, and custom built-ins in both the mudroom and living room.
Townhouse Details
Home Type
- Townhome
Est. Annual Taxes
- $4,595
Year Built
- Built in 2022
Lot Details
- 1,742 Sq Ft Lot
- Lot Dimensions are 22x70
- Sprinkler System
HOA Fees
- $375 Monthly HOA Fees
Parking
- 2 Car Attached Garage
- Tuck Under Garage
- Insulated Garage
- Parking Fee
Home Design
- Vinyl Siding
Interior Spaces
- 2,236 Sq Ft Home
- 2-Story Property
- Gas Fireplace
- Mud Room
- Entrance Foyer
- Family Room with Fireplace
- Living Room
- Combination Kitchen and Dining Room
- Game Room
Kitchen
- Walk-In Pantry
- Range
- Microwave
- Dishwasher
- Disposal
Bedrooms and Bathrooms
- 3 Bedrooms
Laundry
- Laundry Room
- Washer and Dryer Hookup
Utilities
- Forced Air Heating and Cooling System
Community Details
- Association fees include lawn care, ground maintenance, professional mgmt, trash, snow removal
- Rowcal Management Association, Phone Number (651) 233-1307
- Orono Crossings Subdivision
- Electric Vehicle Charging Station
Listing and Financial Details
- Assessor Parcel Number 3311823110143
Map
Home Values in the Area
Average Home Value in this Area
Tax History
| Year | Tax Paid | Tax Assessment Tax Assessment Total Assessment is a certain percentage of the fair market value that is determined by local assessors to be the total taxable value of land and additions on the property. | Land | Improvement |
|---|---|---|---|---|
| 2024 | $4,595 | $469,700 | $145,000 | $324,700 |
| 2023 | $1,773 | $155,000 | $155,000 | $0 |
| 2022 | $210 | $44,400 | $44,400 | $0 |
| 2021 | $0 | $0 | $0 | $0 |
Property History
| Date | Event | Price | List to Sale | Price per Sq Ft | Prior Sale |
|---|---|---|---|---|---|
| 10/23/2025 10/23/25 | Price Changed | $465,000 | -2.1% | $208 / Sq Ft | |
| 09/03/2025 09/03/25 | For Sale | $475,000 | +0.6% | $212 / Sq Ft | |
| 09/11/2023 09/11/23 | Sold | $472,010 | -5.6% | $211 / Sq Ft | View Prior Sale |
| 08/22/2023 08/22/23 | Pending | -- | -- | -- | |
| 08/09/2023 08/09/23 | For Sale | $500,000 | -- | $224 / Sq Ft |
Purchase History
| Date | Type | Sale Price | Title Company |
|---|---|---|---|
| Special Warranty Deed | $312,000 | Stewart Title |
Source: NorthstarMLS
MLS Number: 6782157
APN: 33-118-23-11-0143
- 2400 N Blossom Cir
- 2611 Cascade Ln
- 285 B Old Crystal Bay Rd N
- 915 N Brown Rd
- 1948 W Wayzata Blvd Unit 308
- 141 Harrington Dr
- 285 N Old Crystal Bay Rd
- 915 N N Brown Rd
- 1883 Symes St
- 334 Lakeview Ave
- 196 N Brown Rd
- 2485 Bobolink Rd
- 5 S Brown Rd
- 2605 Thoroughbred Ln
- 2845 Watertown Rd
- 2350 Longview Cir
- 2898 Deer Hill Rd
- 3360 Watertown Rd
- 2780 White Oak Cir
- 995 Honey Hill
- 455 Virginia Ave
- 155 Harrington Dr
- 120 Inglewood St
- 216 N Brown Rd Unit 109
- 382 Dexter Dr Unit 402
- 1807 May St
- 1807 May St
- 1055 Tanager Hill
- 4729 Ironwood Cir
- 1809 Baker Park Rd
- 150 Wayzata Blvd E Unit 10
- 4905 Independence St
- 253 Lake St E Unit 208
- 253 Lake St E Unit 212
- 253 Lake St E
- 19015 31st Place N
- 236 Barry Ave S Unit 236
- 2462 Lafayette Rd
- 5215 Main St E Unit 1
- 18525 County Road 24

