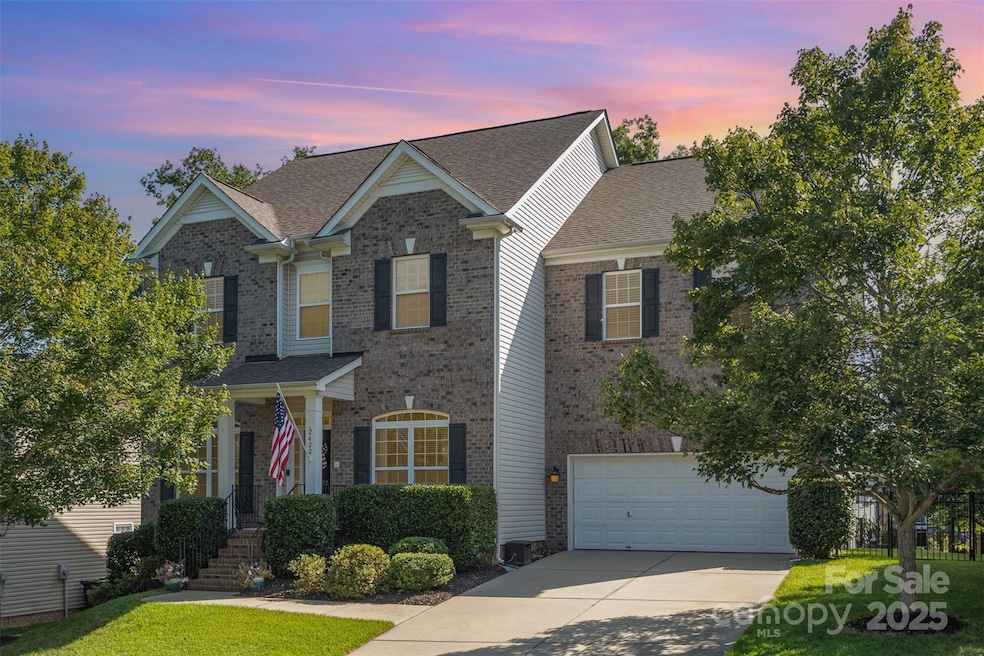2422 Orofino Ct Charlotte, NC 28269
Mallard Creek-Withrow Downs NeighborhoodEstimated payment $3,934/month
Highlights
- Golf Course Community
- Clubhouse
- Mud Room
- Fitness Center
- Transitional Architecture
- Community Pool
About This Home
ASSUMABLE VA LOAN at approx. $180,000 with 2.75% interest rate offers a great opportunity for qualified buyers - subject to lender approval. Stunning 5 bedroom, 3 bath smart home in Highland Creek featuring a bonus room, office, and private sitting area off the primary suite. Upgraded flooring, designer lighting, and 10’ ceilings create an open and welcoming feel. The spacious kitchen and pantry are ideal for entertaining and are complemented by a formal dining room, drop zone off garage, and full guest bedroom and bath on the main level. Upstairs bonus room is equipped with a surround sound system valued at approx. $5,000. Primary suite offers his-and-hers closets, raised vanities, and a relaxing sitting area. Outdoor features include a newly redone composite deck, fenced low-maintenance yard with irrigation, and stone paver patio. Located in a golf course community with pools, tennis courts, trails, and clubhouse amenities.
Listing Agent
Howard Hanna Allen Tate Huntersville Brokerage Email: kristin.list@allentate.com License #319558 Listed on: 07/22/2025

Home Details
Home Type
- Single Family
Est. Annual Taxes
- $4,445
Year Built
- Built in 2006
Lot Details
- Back Yard Fenced
- Property is zoned R-9PUD
Parking
- 2 Car Attached Garage
- Front Facing Garage
- Driveway
Home Design
- Transitional Architecture
- Brick Exterior Construction
- Vinyl Siding
Interior Spaces
- 2-Story Property
- Ceiling Fan
- French Doors
- Mud Room
- Family Room with Fireplace
- Crawl Space
- Pull Down Stairs to Attic
Kitchen
- Oven
- Microwave
- Plumbed For Ice Maker
- Dishwasher
- Kitchen Island
- Disposal
Bedrooms and Bathrooms
- Walk-In Closet
- 3 Full Bathrooms
- Garden Bath
Outdoor Features
- Rear Porch
Schools
- Highland Creek Elementary School
- Ridge Road Middle School
- Mallard Creek High School
Utilities
- Forced Air Zoned Heating and Cooling System
- Heating System Uses Natural Gas
- Gas Water Heater
Listing and Financial Details
- Assessor Parcel Number 029-631-48
Community Details
Overview
- Hawthorne Association, Phone Number (704) 377-0114
- Built by Ryland
- Highland Creek Subdivision
- Mandatory Home Owners Association
Amenities
- Clubhouse
Recreation
- Golf Course Community
- Tennis Courts
- Recreation Facilities
- Community Playground
- Fitness Center
- Community Pool
- Trails
Map
Home Values in the Area
Average Home Value in this Area
Tax History
| Year | Tax Paid | Tax Assessment Tax Assessment Total Assessment is a certain percentage of the fair market value that is determined by local assessors to be the total taxable value of land and additions on the property. | Land | Improvement |
|---|---|---|---|---|
| 2025 | $4,445 | $566,700 | $115,000 | $451,700 |
| 2024 | $4,445 | $566,700 | $115,000 | $451,700 |
| 2023 | $4,445 | $566,700 | $115,000 | $451,700 |
| 2022 | $3,717 | $372,200 | $68,000 | $304,200 |
| 2021 | $3,706 | $372,200 | $68,000 | $304,200 |
| 2020 | $3,699 | $372,200 | $68,000 | $304,200 |
| 2019 | $3,683 | $372,200 | $68,000 | $304,200 |
| 2018 | $3,471 | $259,000 | $55,000 | $204,000 |
| 2017 | $3,415 | $259,000 | $55,000 | $204,000 |
| 2016 | $3,406 | $259,000 | $55,000 | $204,000 |
| 2015 | $3,394 | $259,000 | $55,000 | $204,000 |
| 2014 | $3,389 | $0 | $0 | $0 |
Property History
| Date | Event | Price | Change | Sq Ft Price |
|---|---|---|---|---|
| 08/15/2025 08/15/25 | Price Changed | $669,000 | -1.5% | $179 / Sq Ft |
| 07/22/2025 07/22/25 | For Sale | $679,000 | -- | $182 / Sq Ft |
Purchase History
| Date | Type | Sale Price | Title Company |
|---|---|---|---|
| Warranty Deed | $300,000 | None Available | |
| Warranty Deed | $326,000 | First American Title | |
| Warranty Deed | $88,000 | None Available |
Mortgage History
| Date | Status | Loan Amount | Loan Type |
|---|---|---|---|
| Open | $185,000 | VA | |
| Closed | $204,000 | VA | |
| Closed | $220,000 | VA | |
| Previous Owner | $260,800 | Purchase Money Mortgage |
Source: Canopy MLS (Canopy Realtor® Association)
MLS Number: 4282859
APN: 029-631-48
- 2419 Orofino Ct
- 2226 Elendil Ln
- 1830 Laveta Rd
- 3930 Kalispell Ln
- 10015 Legolas Ln
- 10004 Legolas Ln
- 6016 Graburns Ford Dr
- 8000 Pelorus Ln
- 2904 Autumn Harvest Ln
- 9834 Dominion Crest Dr
- 8408 Brookings Dr
- 1814 Wilburn Park Ln NW
- 6032 Pale Moss Ln
- 7715 Wingmont Dr
- 9752 Waltham Ct
- 1432 Bedlington Dr NW
- 6514 Bells Mill Dr
- 8538 Highland Glen Dr Unit 21A
- 1930 Wilburn Park Ln NW
- 2377 Maple Grove Ln NW
- 2201 Baggins Ln
- 8030 Fairmeadows Dr
- 10323 Dominion Village Dr
- 10501 Dominion Village Dr
- 1754 Wilburn Park Ln NW
- 5705 Whitegate Ln
- 6518 Harburn Forest Dr
- 2405 Herrons Nest Place
- 6704 Allness Glen Ln
- 2734 Highland Park Dr
- 9599 Audley End Ct NW
- 3134 Crisp Wood Ln
- 2525 Sycamore Farms Dr NW
- 2708 Forest Grove Ct
- 9125 Viscount Ln
- 10408 Dalton Woods Ct NW
- 5916 Downfield Wood Dr
- 2303 Highland Park Dr
- 2207 Eversham Dr NW
- 6304 Elderslie Dr






