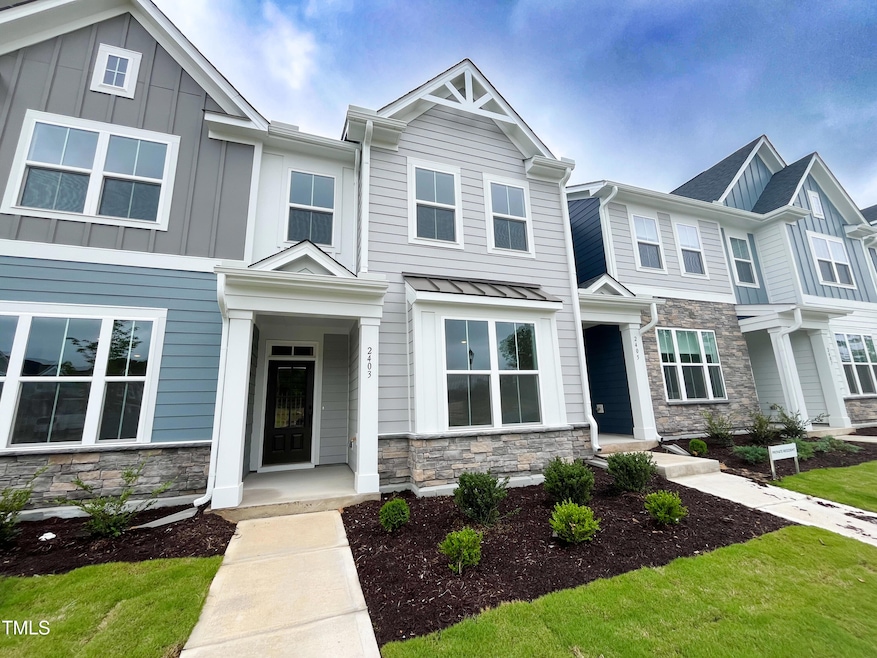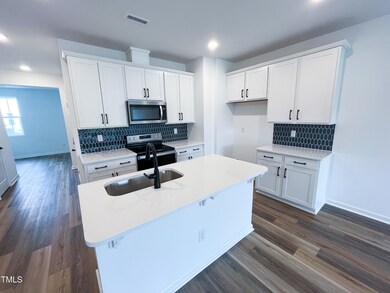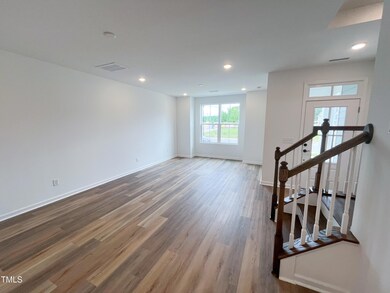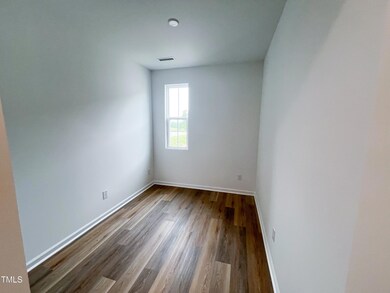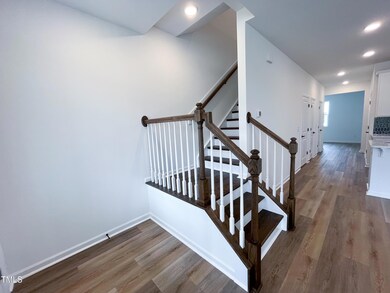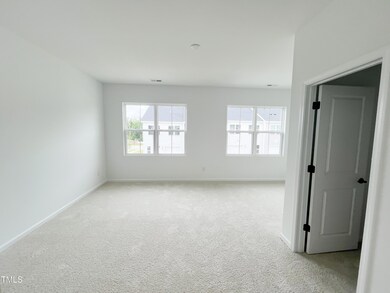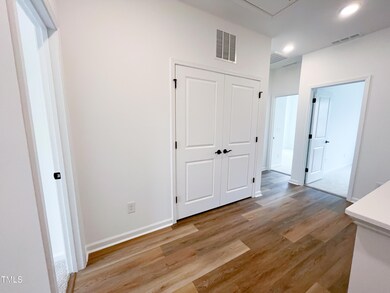
2422 Whitewing Ln Wendell, NC 27591
Estimated payment $2,109/month
Highlights
- New Construction
- Clubhouse
- High Ceiling
- Craftsman Architecture
- Wood Flooring
- Quartz Countertops
About This Home
Brand New home is under construction and nearly ready for move in! The Lennox townhome features 3 bedrooms, 2.5 bathrooms, a 1-car rear garage, and plenty of flexible living space on two levels. Open floorplan with the family room and dining room flowing seamlessly to the central kitchen. Central kitchen boasts a eating bar kitchen island, white and grey cabinets, carrara morro quartz counters, and a spacious pantry. In the rear of the main level is a spacious den - perfect for a home office. The primary suite on the upper level features a sitting room, a large walk-in closet and en suite wtih quartz counters. Two additional secondary bedrooms on the upper level along with full bath and convenient laundry area. Low-maintenance living is at its finest with the Lennox, and with an ideal location, homeowners can spend their days enjoying the incredible amenities and lifestyle offered at Wendell Falls which includes onsite shopping, dining, clubhouse, pools, playgrounds, trails and so much more!Photos similar while construction is ongoing
Townhouse Details
Home Type
- Townhome
Est. Annual Taxes
- $960
Year Built
- Built in 2025 | New Construction
Lot Details
- 2,614 Sq Ft Lot
- Lot Dimensions are 90x20
- Landscaped
HOA Fees
- $185 Monthly HOA Fees
Parking
- 1 Car Attached Garage
Home Design
- Home is estimated to be completed on 7/15/25
- Craftsman Architecture
- Slab Foundation
- Frame Construction
- Architectural Shingle Roof
Interior Spaces
- 1,650 Sq Ft Home
- 2-Story Property
- High Ceiling
- Family Room
- Dining Room
- Home Office
- Laundry on main level
Kitchen
- Gas Range
- Dishwasher
- Quartz Countertops
Flooring
- Wood
- Carpet
- Luxury Vinyl Tile
Bedrooms and Bathrooms
- 3 Bedrooms
- Walk-In Closet
- Double Vanity
- Private Water Closet
Schools
- Wendell Elementary And Middle School
- East Wake High School
Utilities
- Forced Air Heating and Cooling System
- Heating System Uses Natural Gas
- Electric Water Heater
Listing and Financial Details
- Home warranty included in the sale of the property
- Assessor Parcel Number 2536
Community Details
Overview
- Association fees include ground maintenance
- Wendell Falls Association, Phone Number (919) 822-3060
- Built by Brookfield Residential
- Wendell Falls Subdivision, Lennox Floorplan
Amenities
- Clubhouse
Recreation
- Community Pool
Map
Home Values in the Area
Average Home Value in this Area
Tax History
| Year | Tax Paid | Tax Assessment Tax Assessment Total Assessment is a certain percentage of the fair market value that is determined by local assessors to be the total taxable value of land and additions on the property. | Land | Improvement |
|---|---|---|---|---|
| 2024 | $128 | $85,000 | $85,000 | $0 |
Property History
| Date | Event | Price | Change | Sq Ft Price |
|---|---|---|---|---|
| 06/08/2025 06/08/25 | Pending | -- | -- | -- |
| 05/29/2025 05/29/25 | For Sale | $339,000 | -- | $205 / Sq Ft |
Similar Homes in Wendell, NC
Source: Doorify MLS
MLS Number: 10099516
APN: 1774.03-02-3828-000
- 2415 Whitewing Ln
- 1914 Plott Balsam Dr
- 1908 Plott Balsam Dr
- 1559 Wendell Valley Blvd
- 1945 Plott Balsam Dr
- 2434 Barreto Dr
- Morgan Plan at Wendell Falls - Townhomes
- Lennox Plan at Wendell Falls - Townhomes
- Sterling Plan at Wendell Falls - Single Family Homes Collection
- Declan Plan at Wendell Falls - Single Family Homes Collection
- Mason Plan at Wendell Falls - Single Family Homes Collection
- 1569 Merry Meadow Way
- 540 Folk Song Way
- 1605 Merry Meadow Way
- 528 Folk Song Way
- 1915 Plott Balsam Dr
- 1601 Merry Meadow Way
- 524 Folk Song Way
- 536 Folk Song Way
- 557 Folk Song Way
