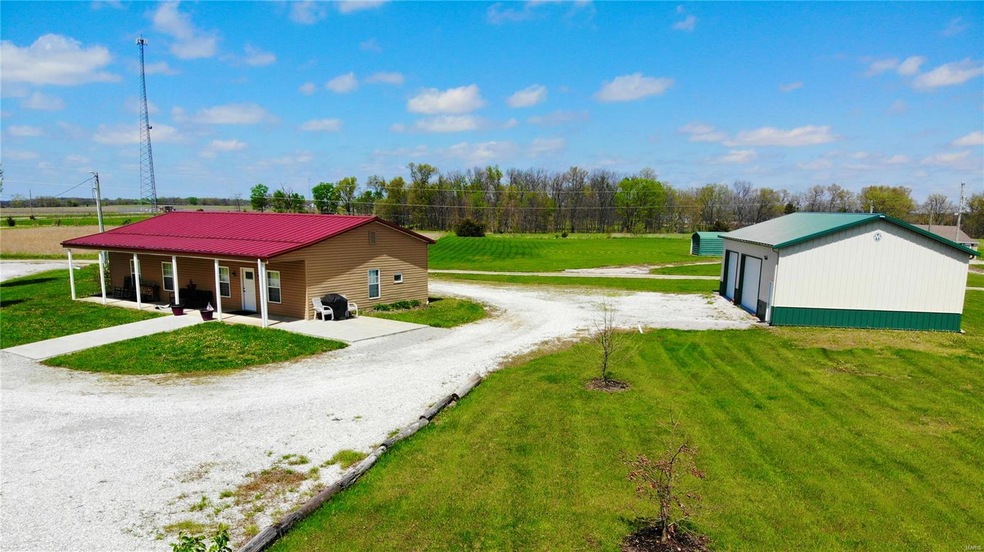
24226 Highway 107 Stoutsville, MO 65283
Highlights
- Traditional Architecture
- Covered Patio or Porch
- Oversized Parking
- Engineered Wood Flooring
- 2 Car Detached Garage
- Eat-In Kitchen
About This Home
As of August 2025PRICED TO SELL!
Six acres with NO RESTRICTIONS!
This home is located just THREE minutes to 107 boat ramp and FIVE minutes to Route U boat ramp making it prime access for outdoor enthusiasts and water lovers. The property has seen recent upgrades, such as new kitchen cabinets, countertops, beautiful stainless steel appliances, and new metal roof in 2020.
Excellent road frontage, large two bay shop with concrete floor and over 6 acres of land to enjoy time outside. The layout is perfect for those seeking a full-time residence or retreat, with the added potential of being an INCOME-PRODUCING property. The home is set up to be sold fully furnished, making it ready for Airbnb guests, providing an immediate opportunity for short-term rental income.
Last Agent to Sell the Property
Missouri Real Estate License #2019005629 Listed on: 02/11/2025
Home Details
Home Type
- Single Family
Est. Annual Taxes
- $1,194
Year Built
- Built in 2007
Lot Details
- 6.1 Acre Lot
- Lot Dimensions are 659x420
Parking
- 2 Car Detached Garage
- Oversized Parking
- Parking Storage or Cabinetry
- Workshop in Garage
- Garage Door Opener
Home Design
- Traditional Architecture
- Slab Foundation
- Vinyl Siding
Interior Spaces
- 1,500 Sq Ft Home
- 1-Story Property
- Electric Fireplace
- Window Treatments
- Living Room with Fireplace
- Eat-In Kitchen
Flooring
- Engineered Wood
- Ceramic Tile
Bedrooms and Bathrooms
- 3 Bedrooms
- 2 Full Bathrooms
Outdoor Features
- Covered Patio or Porch
Schools
- Monroe City Elem. Elementary School
- Monroe City Middle School
- Monroe City R-I High School
Utilities
- Forced Air Heating and Cooling System
- Lagoon System
Listing and Financial Details
- Assessor Parcel Number 10-4.0-17-000-000-003.080
Ownership History
Purchase Details
Home Financials for this Owner
Home Financials are based on the most recent Mortgage that was taken out on this home.Purchase Details
Purchase Details
Purchase Details
Home Financials for this Owner
Home Financials are based on the most recent Mortgage that was taken out on this home.Similar Homes in Stoutsville, MO
Home Values in the Area
Average Home Value in this Area
Purchase History
| Date | Type | Sale Price | Title Company |
|---|---|---|---|
| Warranty Deed | -- | None Listed On Document | |
| Warranty Deed | -- | None Listed On Document | |
| Warranty Deed | -- | None Available | |
| Warranty Deed | -- | None Available |
Mortgage History
| Date | Status | Loan Amount | Loan Type |
|---|---|---|---|
| Open | $254,375 | FHA | |
| Previous Owner | $68,500 | New Conventional | |
| Previous Owner | $75,000 | New Conventional |
Property History
| Date | Event | Price | Change | Sq Ft Price |
|---|---|---|---|---|
| 08/01/2025 08/01/25 | Sold | -- | -- | -- |
| 07/30/2025 07/30/25 | Pending | -- | -- | -- |
| 06/18/2025 06/18/25 | Price Changed | $299,000 | -5.8% | $199 / Sq Ft |
| 06/09/2025 06/09/25 | Price Changed | $317,500 | -2.3% | $212 / Sq Ft |
| 05/14/2025 05/14/25 | Price Changed | $324,900 | -1.5% | $217 / Sq Ft |
| 04/16/2025 04/16/25 | Price Changed | $329,900 | -2.9% | $220 / Sq Ft |
| 03/09/2025 03/09/25 | Price Changed | $339,900 | -2.9% | $227 / Sq Ft |
| 02/11/2025 02/11/25 | For Sale | $349,900 | -- | $233 / Sq Ft |
Tax History Compared to Growth
Tax History
| Year | Tax Paid | Tax Assessment Tax Assessment Total Assessment is a certain percentage of the fair market value that is determined by local assessors to be the total taxable value of land and additions on the property. | Land | Improvement |
|---|---|---|---|---|
| 2024 | $1,194 | $18,810 | $0 | $0 |
| 2023 | $1,126 | $18,810 | $0 | $0 |
| 2022 | $1,052 | $17,520 | $0 | $0 |
| 2021 | $1,047 | $17,520 | $0 | $0 |
| 2020 | $1,059 | $17,630 | $0 | $0 |
| 2019 | $1,045 | $17,630 | $0 | $0 |
| 2018 | $986 | $17,860 | $0 | $0 |
| 2017 | $985 | $17,860 | $0 | $0 |
| 2016 | $750 | $13,680 | $0 | $0 |
| 2015 | -- | $13,680 | $0 | $0 |
| 2011 | -- | $0 | $0 | $0 |
Agents Affiliated with this Home
-
Anna Willingham

Seller's Agent in 2025
Anna Willingham
Missouri Real Estate
(660) 651-0198
58 Total Sales
-
Scott Leake
S
Buyer's Agent in 2025
Scott Leake
Prestige Realty, Inc
(573) 721-5509
81 Total Sales
Map
Source: MARIS MLS
MLS Number: MIS25007266
APN: 10-4.0-17-000-000-003.080
- 24120 Missouri 107
- 34128 Monroe Road 480
- 6 Route Hh
- 26444 Monroe Road 587
- 0 Mill St Unit MIS25035360
- 33642 Highway 154
- 0 Route N & Monroe Rd 492 Unit MAR25019625
- 33502 Missouri 154
- 33638 Missouri 154
- 18904 Monroe Rd 581
- 3 Lake View Estate Place
- 17582 Monroe Rd 675
- 512 S Border St
- 19340 Highway J Unit 52
- 0 Billets Landing Place
- 22587 Highway J
- 15713 Monroe Rd
- 422 W Dover St
- 18910 Pine Lake Rd Unit B-2
- 18910 Pine Lake Rd Unit B3






