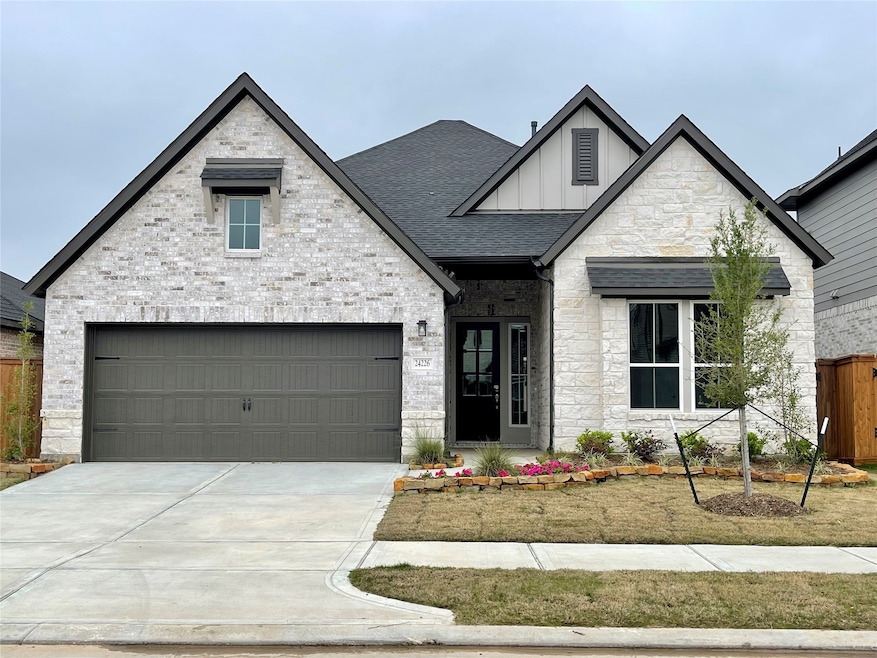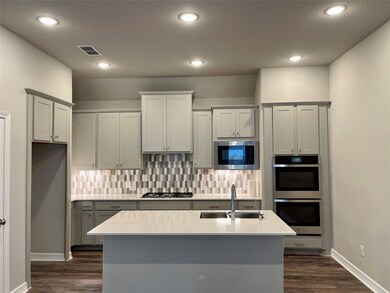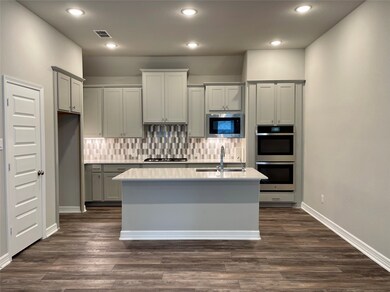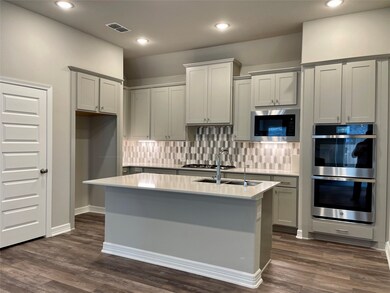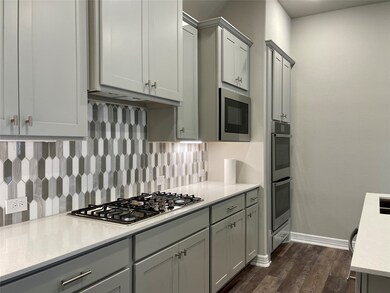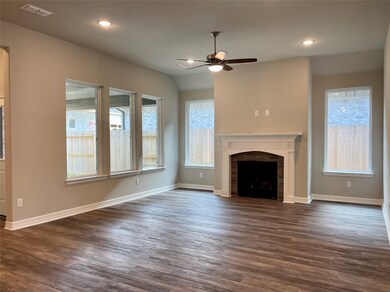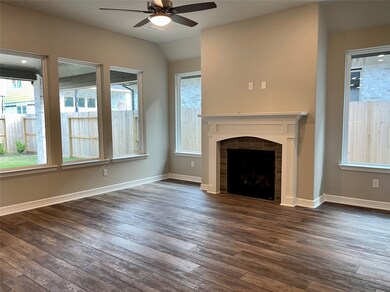24226 Maple Summit Ln Katy, TX 77494
Southwest Cinco Ranch NeighborhoodHighlights
- Deck
- Traditional Architecture
- <<doubleOvenToken>>
- Tom Wilson Elementary School Rated A+
- Quartz Countertops
- 2 Car Attached Garage
About This Home
One year old home in Haven at Seven Lakes. Former model home. Home features 3 bedrooms, 2 baths, flex space and an oversized 2-Car garage. Living area has an open concept floor plan with a fireplace, a large open kitchen that includes quartz countertops, a large island, and a Double Oven. Huge covered patio area for entertaining. Energy efficient home including a tankless water heater, low-e windows and HVAC. Convenient access to multiple grocery stores, shopping as well as quick access to the Grand Parkway and Westpark Tollway. Quick access to Energy corridor and Houston. Highly desired KISD schools zoned to Wilson Elementary, Seven Lakes JHS and HS.
Home Details
Home Type
- Single Family
Est. Annual Taxes
- $10,435
Year Built
- Built in 2022
Lot Details
- 5,521 Sq Ft Lot
- Back Yard Fenced
Parking
- 2 Car Attached Garage
- Garage Door Opener
Home Design
- Traditional Architecture
Interior Spaces
- 2,070 Sq Ft Home
- 1-Story Property
- Gas Log Fireplace
- Formal Entry
- Family Room
- Living Room
- Utility Room
- Washer and Gas Dryer Hookup
- Fire and Smoke Detector
Kitchen
- Breakfast Bar
- <<doubleOvenToken>>
- Gas Range
- <<microwave>>
- Dishwasher
- Kitchen Island
- Quartz Countertops
- Disposal
Flooring
- Carpet
- Tile
Bedrooms and Bathrooms
- 3 Bedrooms
- 2 Full Bathrooms
- Double Vanity
- <<tubWithShowerToken>>
- Separate Shower
Eco-Friendly Details
- Energy-Efficient Windows with Low Emissivity
- Energy-Efficient HVAC
- Energy-Efficient Thermostat
Outdoor Features
- Deck
- Patio
- Play Equipment
Schools
- Wilson Elementary School
- Seven Lakes Junior High School
- Seven Lakes High School
Utilities
- Central Heating and Cooling System
- Heating System Uses Gas
- Programmable Thermostat
- No Utilities
- Tankless Water Heater
Listing and Financial Details
- Property Available on 6/1/23
- Long Term Lease
Community Details
Pet Policy
- Call for details about the types of pets allowed
- Pet Deposit Required
Additional Features
- Katy Gaston Tr Subdivision
- Card or Code Access
Map
Source: Houston Association of REALTORS®
MLS Number: 47926383
APN: 4233-01-001-0340-914
- 24239 Oakland Mist Ln
- 6511 Evanmill Ln
- 6438 Burgess Heights Ln
- 6311 Guilford Glen Ln
- 24019 Travis Trail
- 0 Fm 723 Rd
- 6415 Densberry Ln
- 23915 Travis Trail
- 24119 Seventh Heaven
- 24514 Folkstone Cir
- 7203 Fiesta Flower
- 24510 Foxberry Glen Ln
- 24646 Folkstone Cir
- 24642 Folkstone Cir
- 24019 Sunset Sky
- 24511 Carlton Springs Ln
- 7206 Fiesta Flower
- 24558 Folkstone Cir
- 24626 Folkstone Cir
- 24426 Stanwick Crossing Ln
- 24239 Oakland Mist Ln
- 6483 Calgary Woods Ln
- 6475 Calgary Woods Ln
- 6486 Calgary Woods Ln
- 6431 Calgary Woods Ln
- 6414 Haywards Crossing Cir S
- 24503 Folkstone Cir
- 6427 Densberry Ln
- 24670 Folkstone Cir
- 24535 Sawgrass Meadow Ln
- 23600 Fm 1093 Rd
- 23931 Clover Trail
- 24511 Springwood Glen Ln
- 6207 Katy Gaston Rd
- 6203 Brookmall Dr
- 23823 Wispy Way
- 24634 Bardona Way
- 24010 Amaranto Ln
- 6911 Morning Sky
- 23702 Fm 1093 Rd
